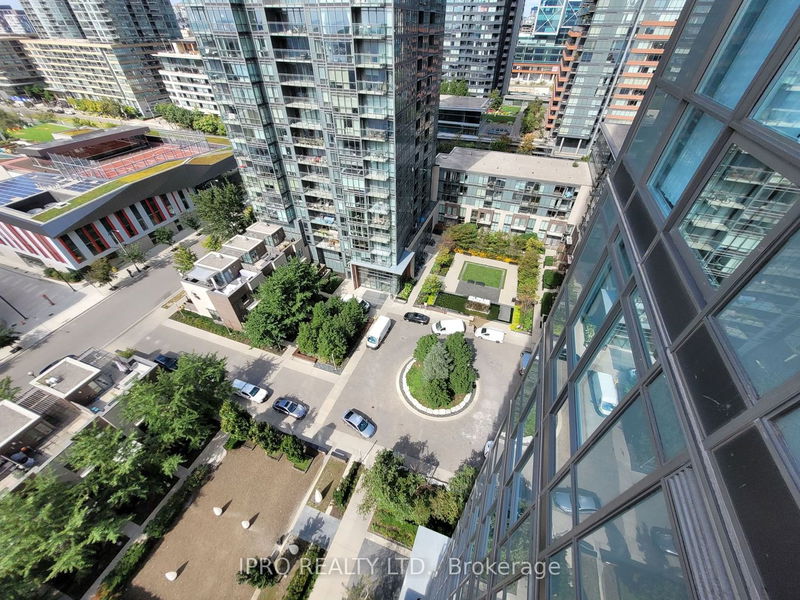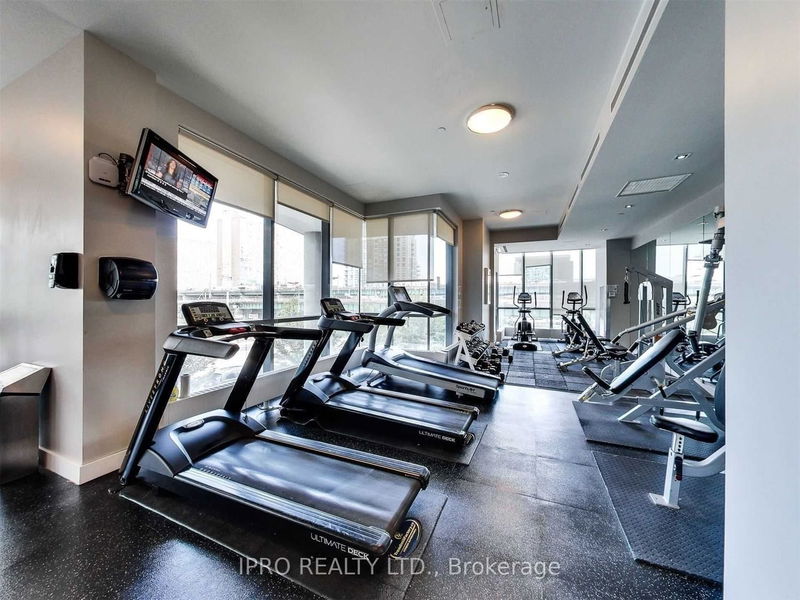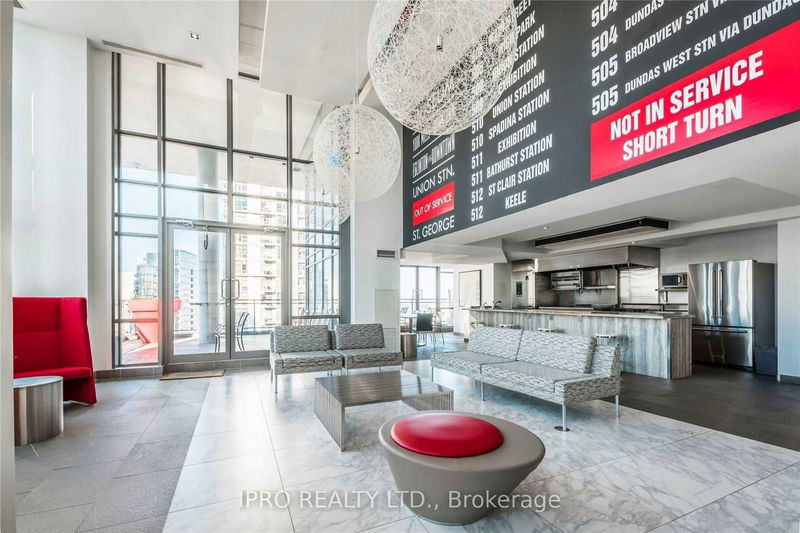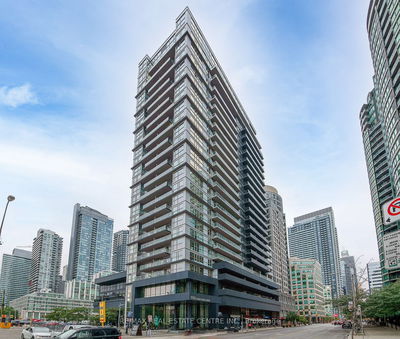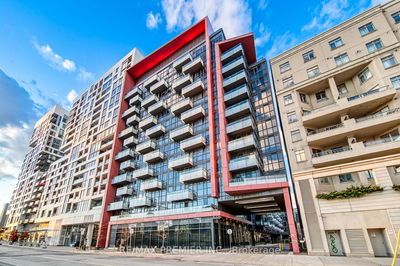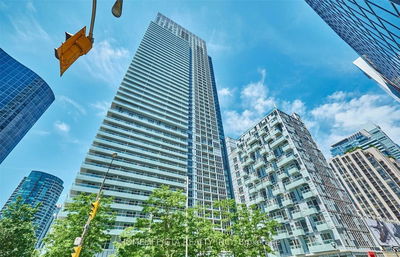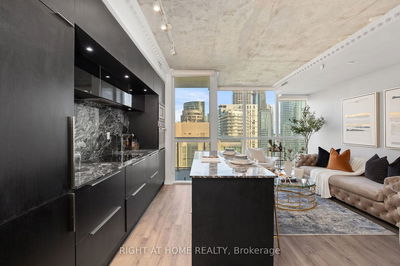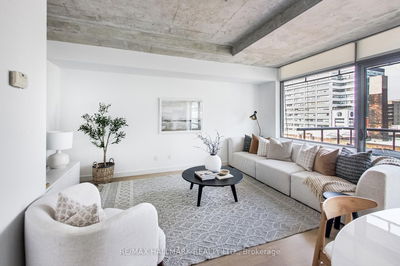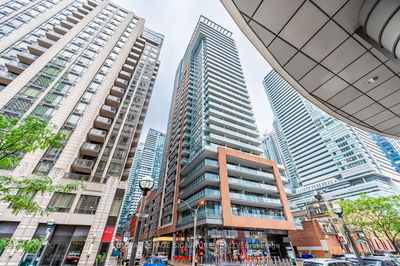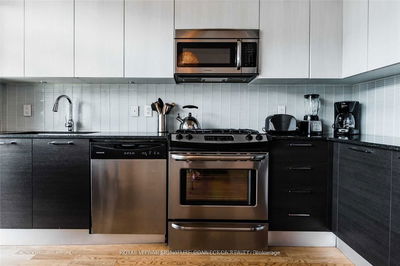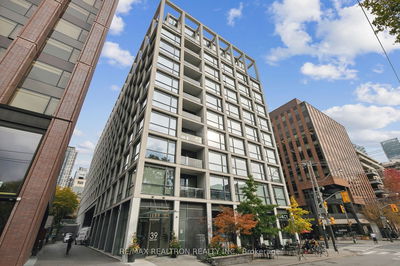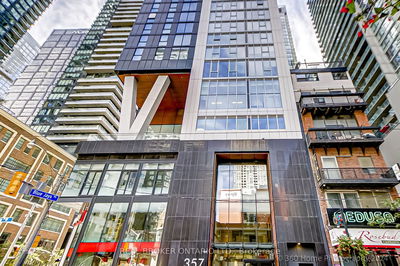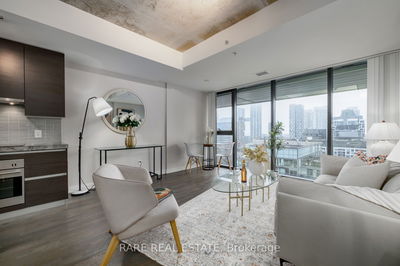Modern 613 Sq. Ft. + Balcony Suite Featuring; Open Concept Floor Plan With Granite Counters & Stainless Steel Appliances in Kitchen. Vinyl Plank Flooring Throughout, Painted & Window Blinds Completed in 2020, Floor To Ceiling Windows. Walk Out To Balcony With An Amazing South West View. Premium Parking Spot Steps To Elevator Parking. Amazing Location; Walking Distance To Financial & Entertainment District, Rogers Center, Scotiabank Arena, Union Station, Harbourfront/Lake, Transit, Dining, Shopping, School, Parks And Easy Access To Gardiner Express Way.
详情
- 上市时间: Thursday, September 21, 2023
- 城市: Toronto
- 社区: Waterfront Communities C1
- 交叉路口: Lakeshore Blvd W & Spadina Ave
- 详细地址: 1802-11 Brunel Court, Toronto, M5V 3Y3, Ontario, Canada
- 客厅: Vinyl Floor, W/O To Balcony, Sw View
- 厨房: Vinyl Floor, Granite Counter, Stainless Steel Appl
- 挂盘公司: Ipro Realty Ltd. - Disclaimer: The information contained in this listing has not been verified by Ipro Realty Ltd. and should be verified by the buyer.



















