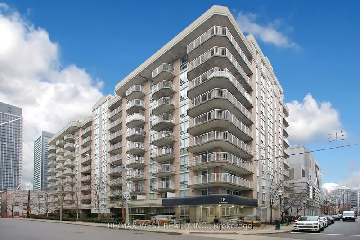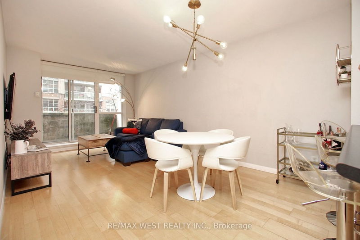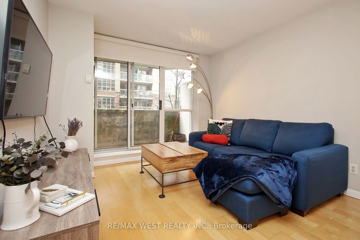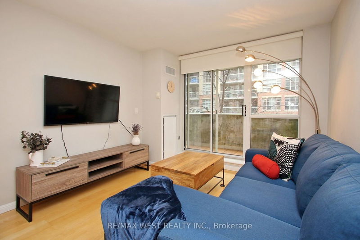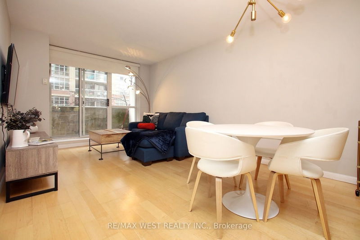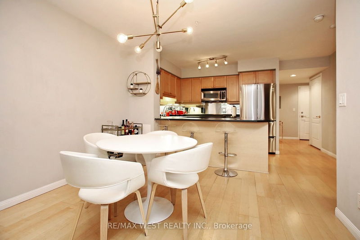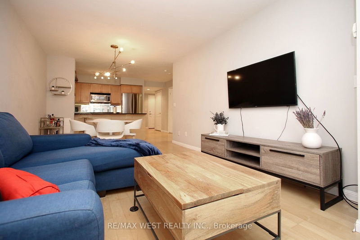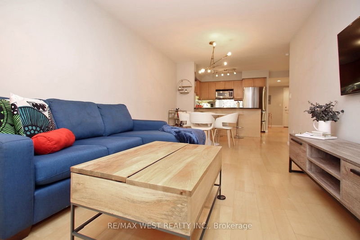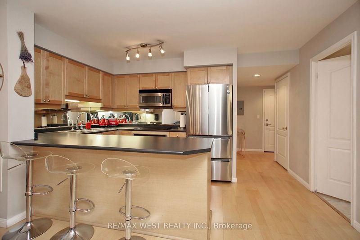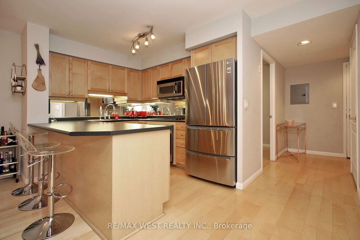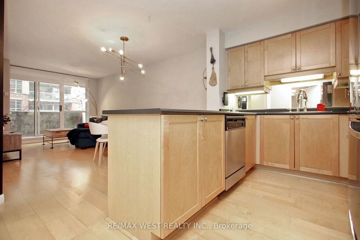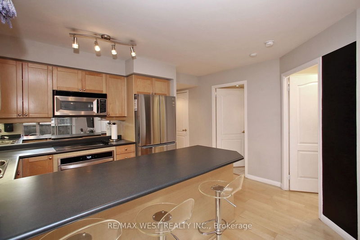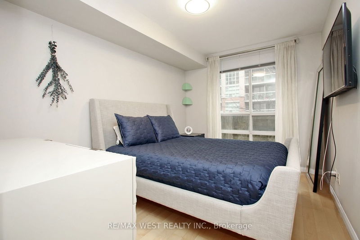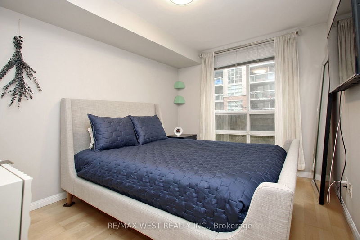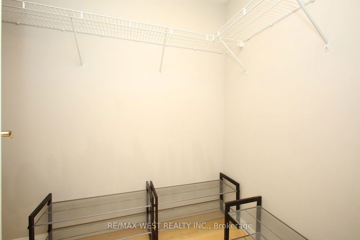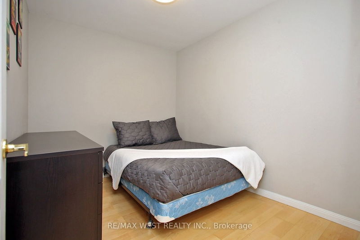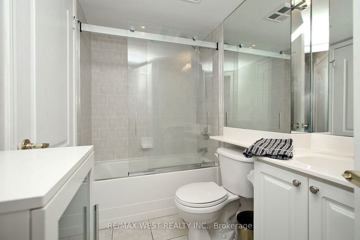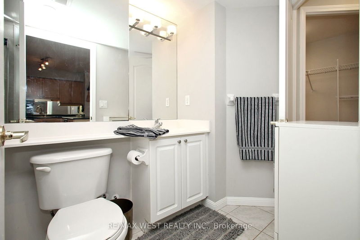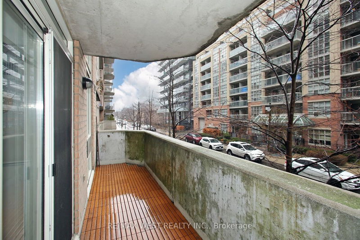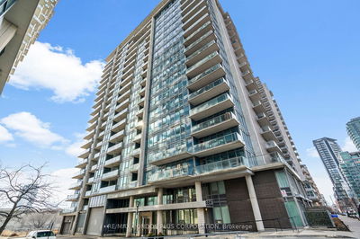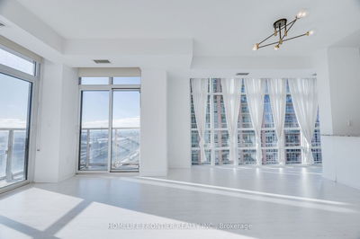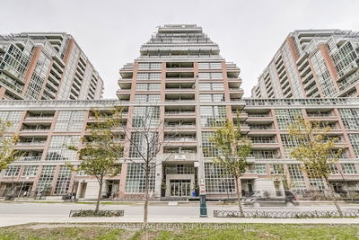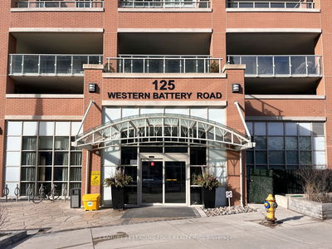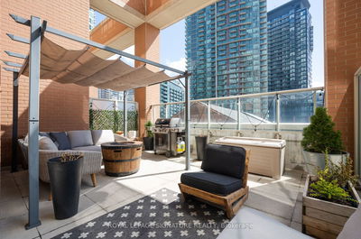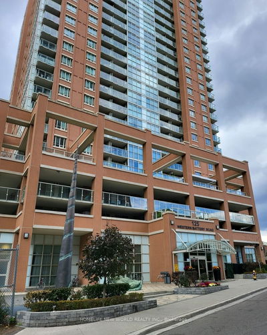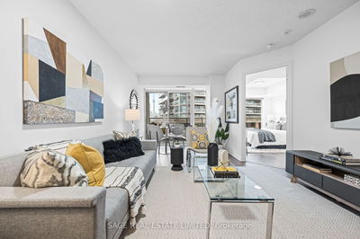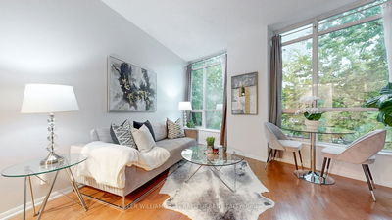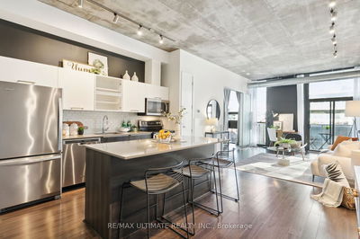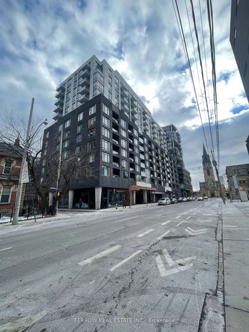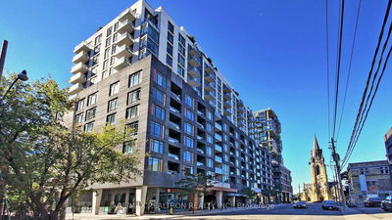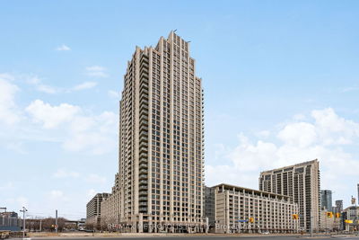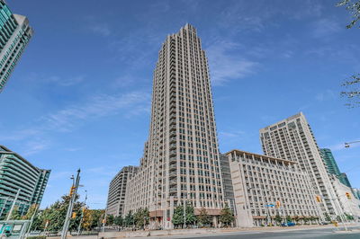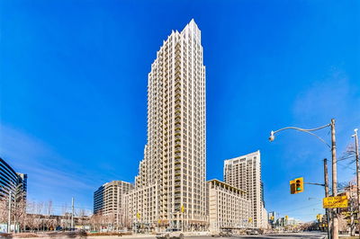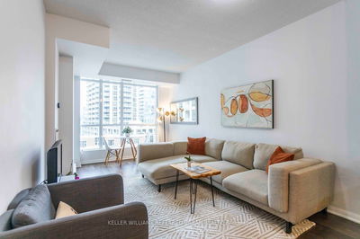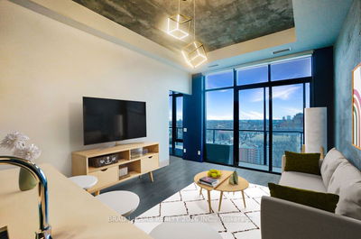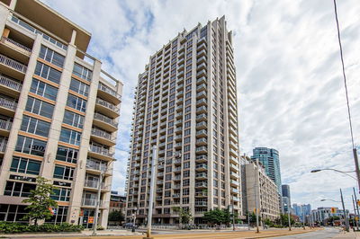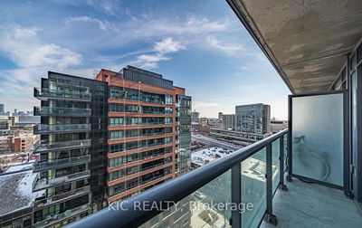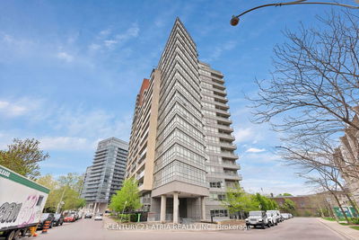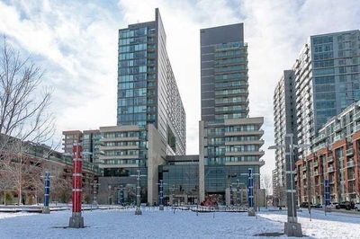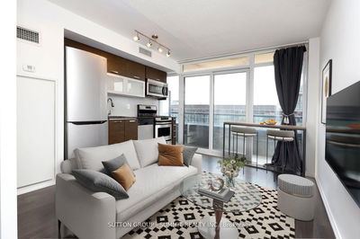Welcome to Wellington Square - a highly sought-after 1 plus 1 bedroom, 1 bathroom condo situated on the second floor of a charming Mid-Rise, Boutique building nestled in the heart of King West. Conveniently located just steps away from Trinity Bellwoods Park, Stanley Park, Garrison Crossing walk/cycling bridge, Queen West, Liberty Village, The Well shopping mall, dog parks, and an array of trendy cafes and restaurants.This over-sized 1 plus 1 bedroom condo features a spacious open concept floor plan complemented by a full kitchen with a breakfast bar, ideal for both everyday living and entertaining guests. The dining room seamlessly flows into a generously sized living room, which leads out to a serene and private balcony offering picturesque views of the tranquil streetscape below.The primary bedroom boasts ample space to accommodate a king-sized bed, complete with a 4-piece semi-ensuite bathroom and a sizeable walk-in closet, providing plenty of storage options. Additionally, the entryway foyer presents a full closet and convenient in-unit laundry room, ensuring practicality and functionality at every turn. This unit also includes the added convenience of an owned underground parking space with bike storage, as well as an owned locker for extra storage solutions. Residents of Wellington Square can also enjoy access to a fabulous rooftop deck equipped with BBQs, offering breathtaking views of the city skyline and a front-row seat to annual events such as the air show.Embrace the sense of community and tranquility that this residence offers, with friendly neighbors and the serenity of a quiet residential street setting. With its ideal location and array of amenities, this condo truly ticks all the boxes for modern urban living.Don't miss out on the opportunity to make Wellington Square your new home sweet home! Schedule a viewing today.
详情
- 上市时间: Friday, April 05, 2024
- 3D看房: View Virtual Tour for 202-18 Stafford Street
- 城市: Toronto
- 社区: Niagara
- 详细地址: 202-18 Stafford Street, Toronto, M5V 3W4, Ontario, Canada
- 厨房: Flat
- 客厅: Flat
- 挂盘公司: Re/Max West Realty Inc. - Disclaimer: The information contained in this listing has not been verified by Re/Max West Realty Inc. and should be verified by the buyer.

