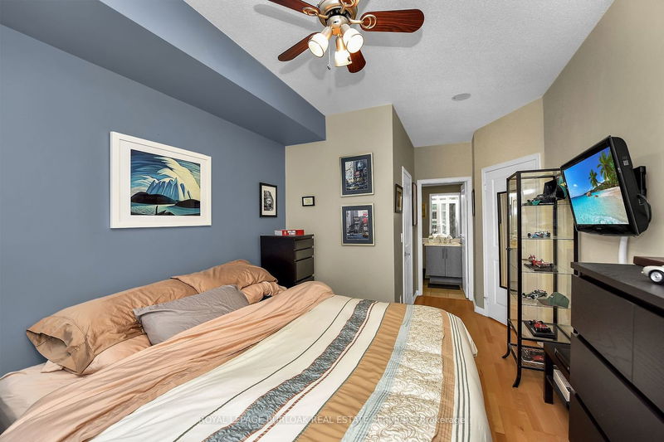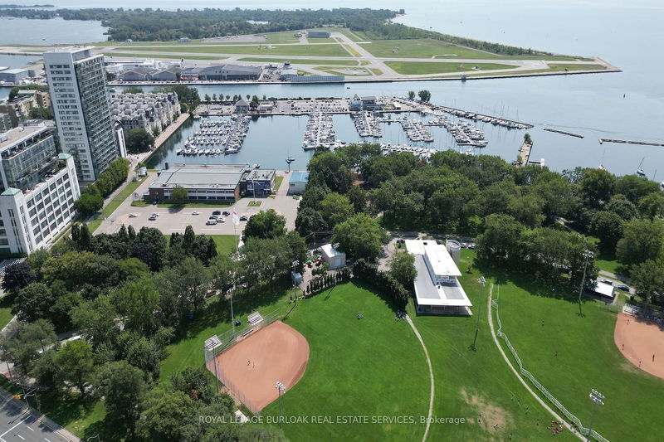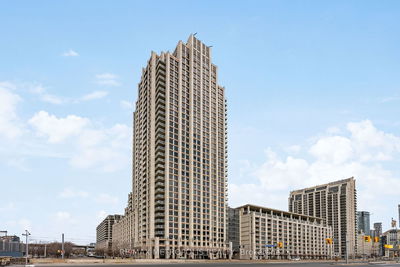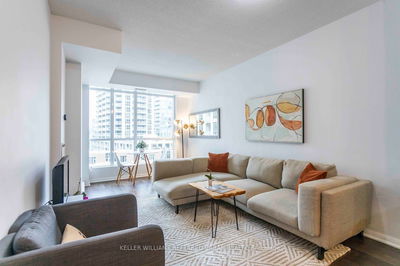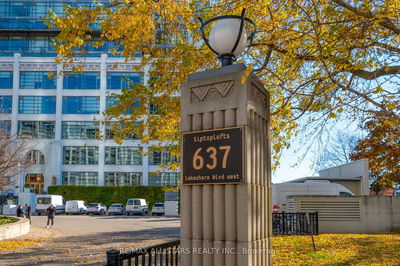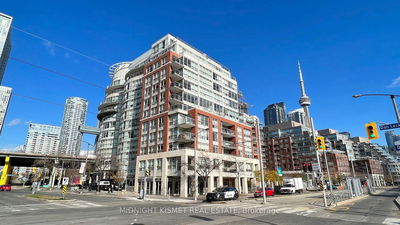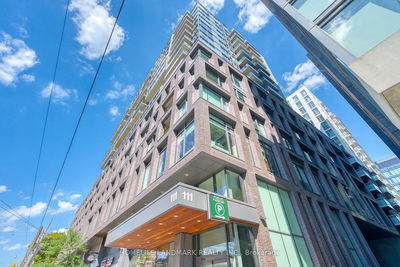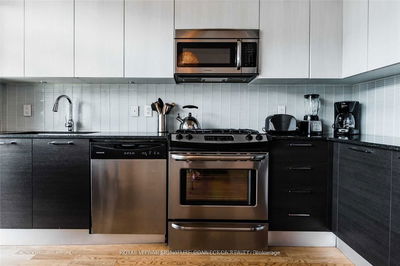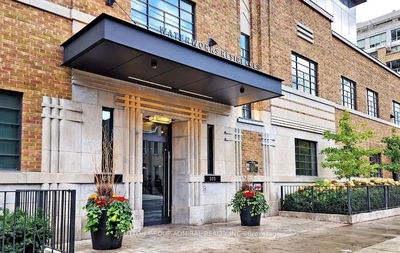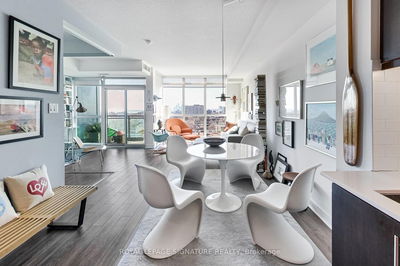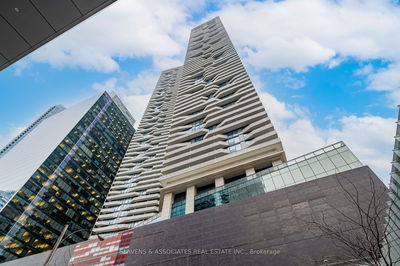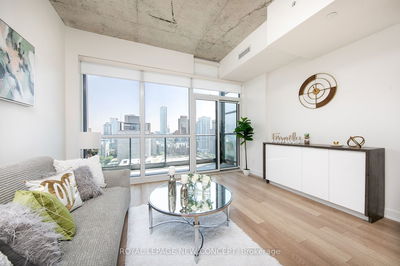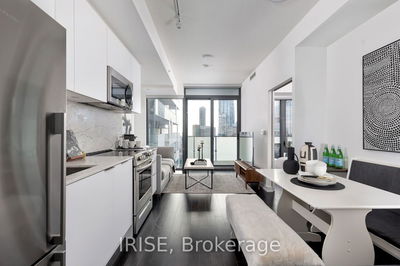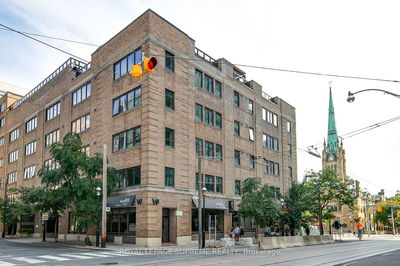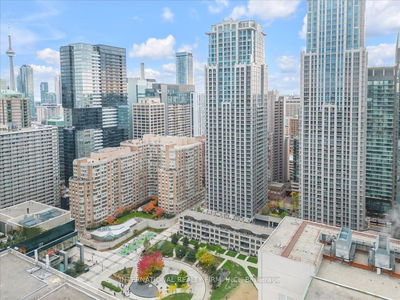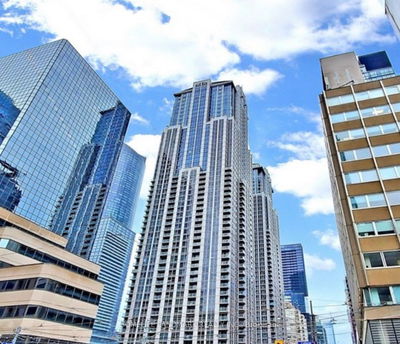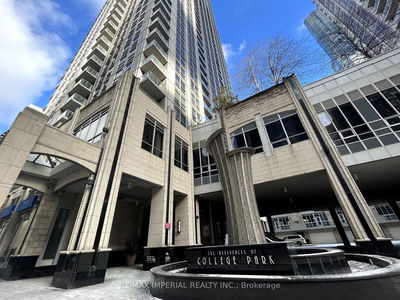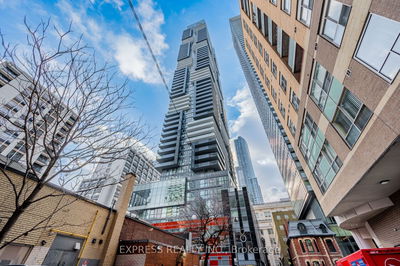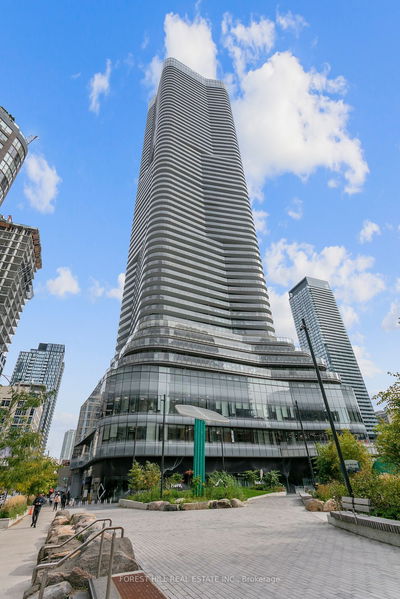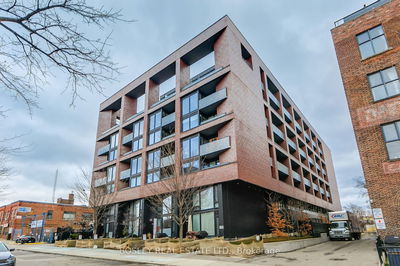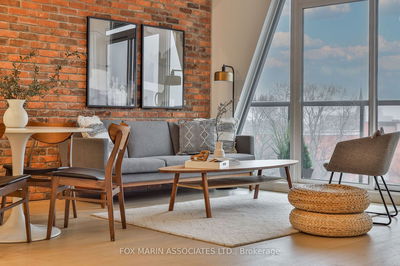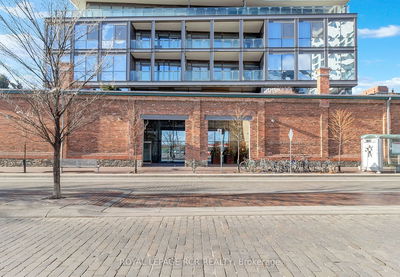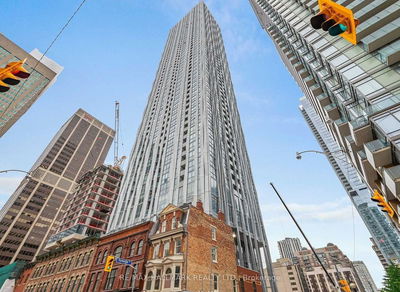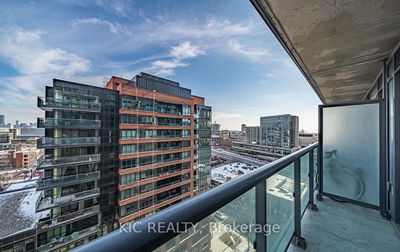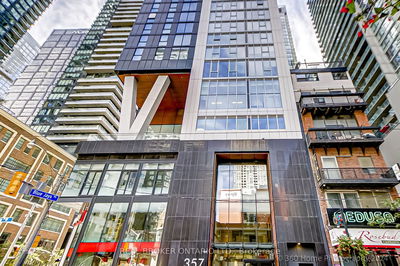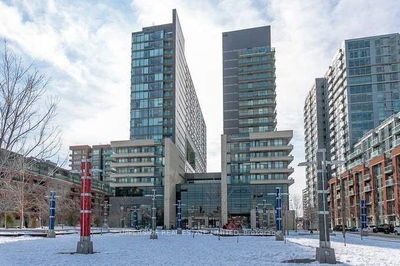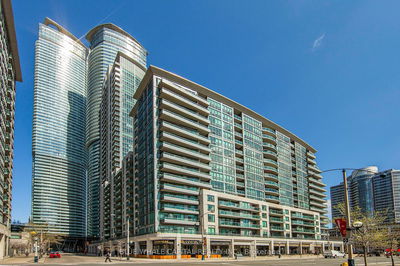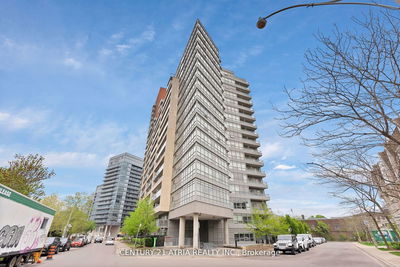Spacious South West Facing Unit With 9' Ceilings! 865 Sq ft 1 Bedroom Plus Over-Sized Den, 2 Full Bathrooms, Engineered Hardwood Throughout, Granite Counters, Stainless Appliances, Ensuite Laundry, Balcony, RARE 2 LOCKERS And 1 Parking! Top Shelf Amenities In Desirable Area. Features Indoor Pool, Hot Tub, Gym, Party Room. Steps To Grocery, Transit, The Lake, Coronation Park, Schools, The Exhibition Grounds, Trendy King West And Highway Access.
详情
- 上市时间: Wednesday, January 31, 2024
- 3D看房: View Virtual Tour for 805-628 Fleet Street
- 城市: Toronto
- 社区: Niagara
- 详细地址: 805-628 Fleet Street, Toronto, M5V 1A8, Ontario, Canada
- 客厅: W/O To Balcony
- 厨房: Open Concept
- 挂盘公司: Royal Lepage Burloak Real Estate Services - Disclaimer: The information contained in this listing has not been verified by Royal Lepage Burloak Real Estate Services and should be verified by the buyer.













