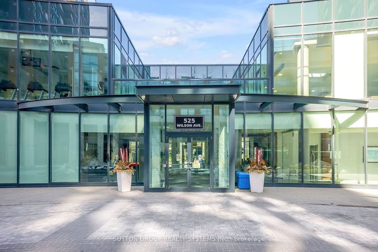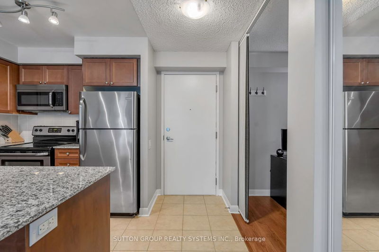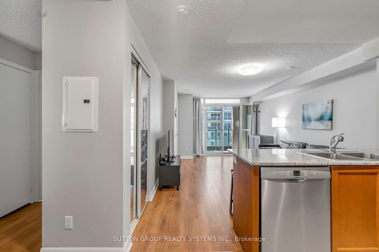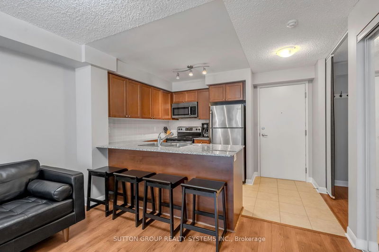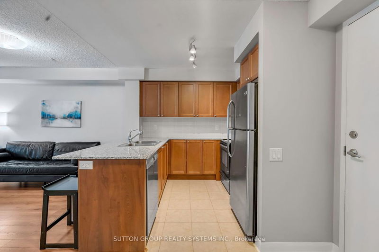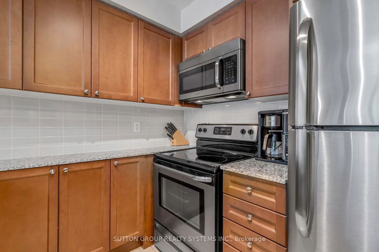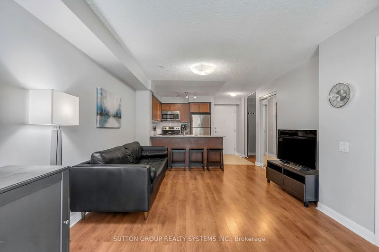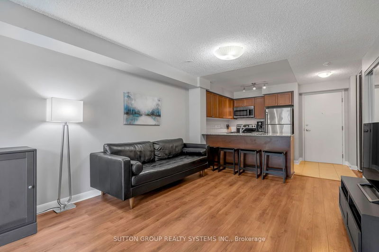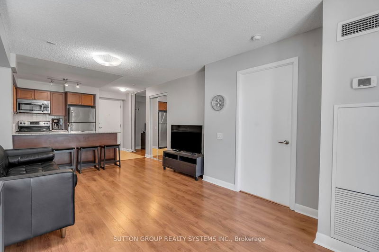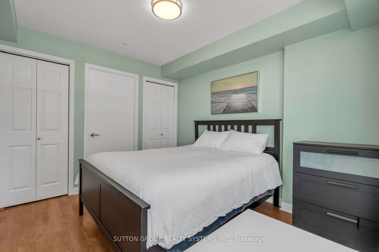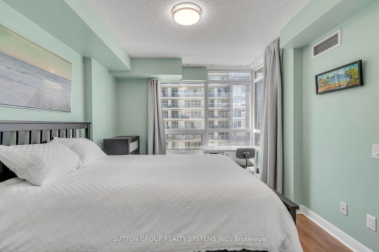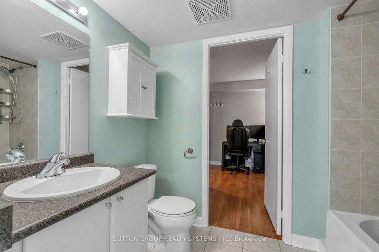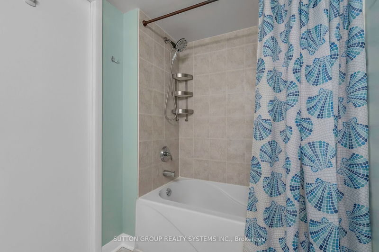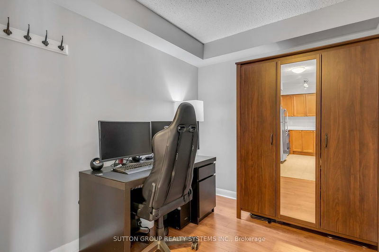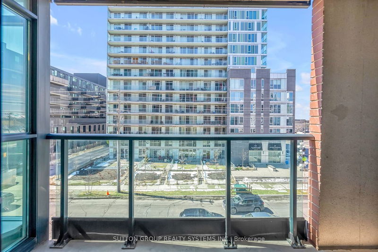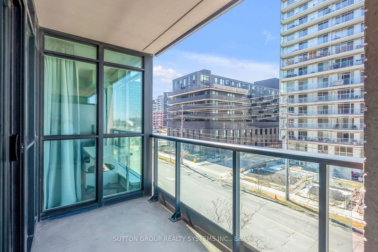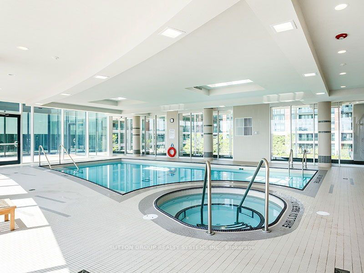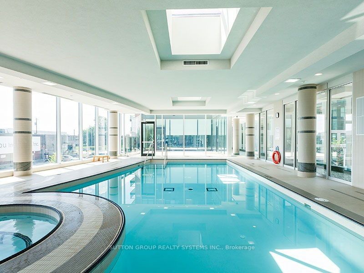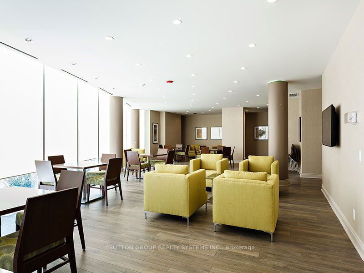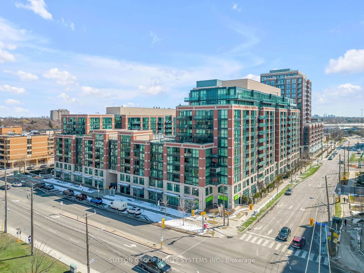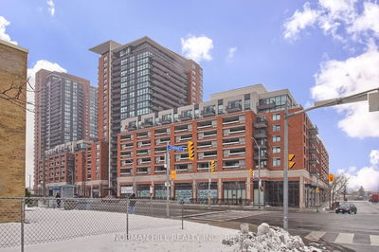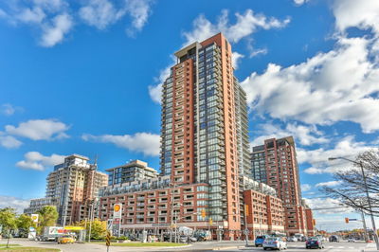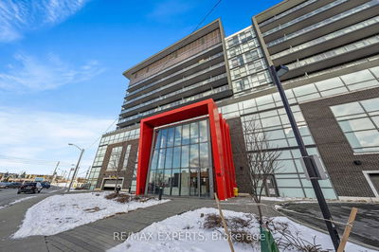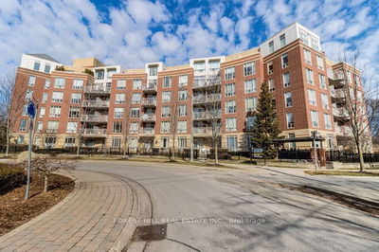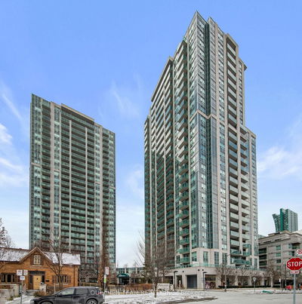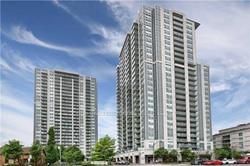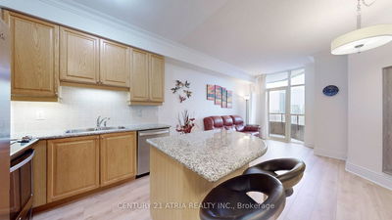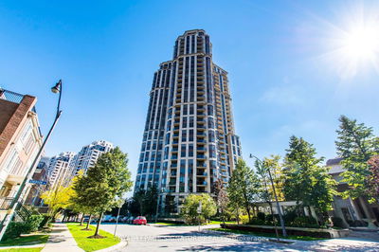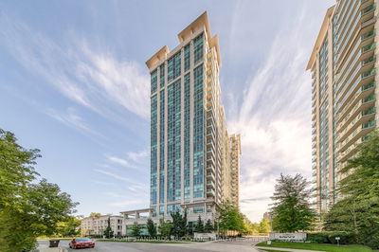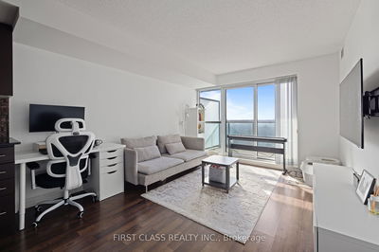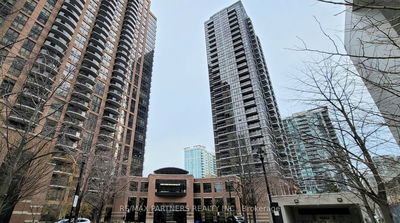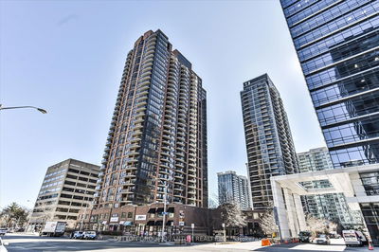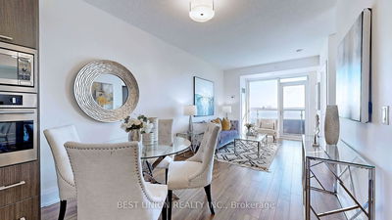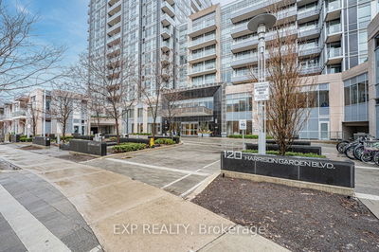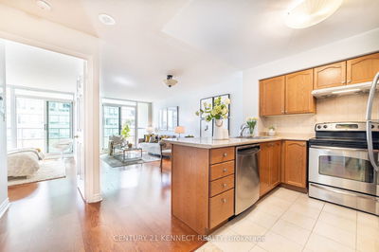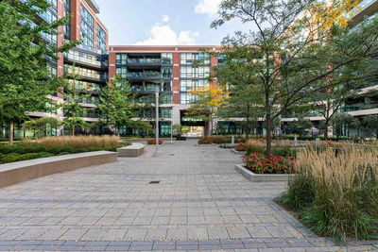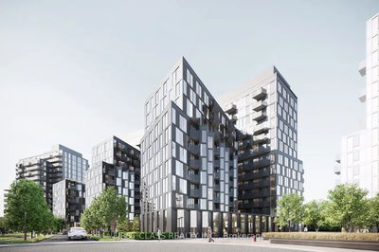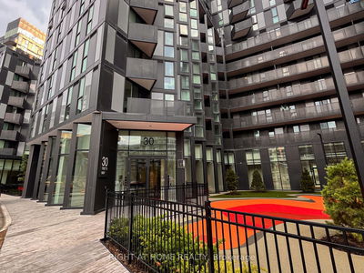This One-of-a-kind, Meticulously Kept 1 Bedroom + DEN Condo Boasts Over 630 Sq Ft Of Living Area With A Spacious & Practical Layout Nestled In One of the Most Sought-After Toronto Neighbourhoods. Walk In To This Unit & Breath The Openness - Be Inspired & Unwind Your Creative Side. Enjoy The Open Concept Layout W/Gorgeous Finishes, Neutral colours & Tons Of Upgrades Including Gleaming Floors, Tons of Natural Light, Sparkling Clean Kitchen Boasting Granite Countertops, S/S Appliances, Breakfast Bar, Double Sink, Backsplash & Lots Of Cabinet/Counter Space. The Comfortable SEMI-Ensuite Bedroom is Flooded With Natural Light Offering His/Hers Closets + A Massive Multi-Purpose Den is Perfect For a HOME-OFFICE. Walk-Out To Your Own Private & Covered Balcony Overlooking A Quiet Street & Enjoy The City Views. Top Notch Amenities, High Demand Location, Excellent Walk Score, Steps To Transit, Shopping, Groceries Highway, Ttc Subway, High End Restaurants & Much More. This Is A Must See Condo !
详情
- 上市时间: Tuesday, April 02, 2024
- 3D看房: View Virtual Tour for 447-525 Wilson Avenue
- 城市: Toronto
- 社区: Clanton Park
- 详细地址: 447-525 Wilson Avenue, Toronto, M3H 0A7, Ontario, Canada
- 客厅: Combined W/Dining, W/O To Balcony, Window Flr To Ceil
- 厨房: Stainless Steel Appl, Granite Counter, Backsplash
- 挂盘公司: Sutton Group Realty Systems Inc. - Disclaimer: The information contained in this listing has not been verified by Sutton Group Realty Systems Inc. and should be verified by the buyer.

