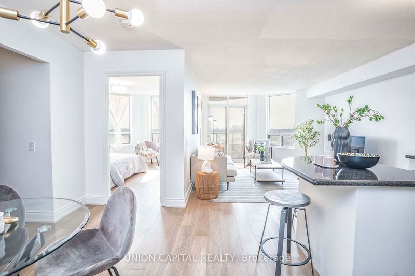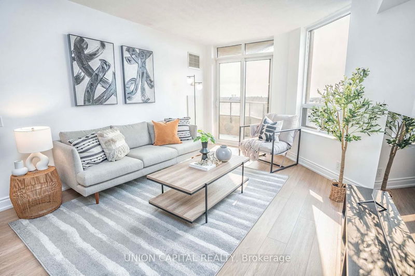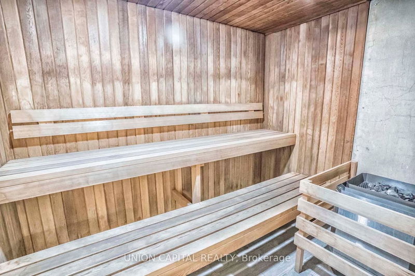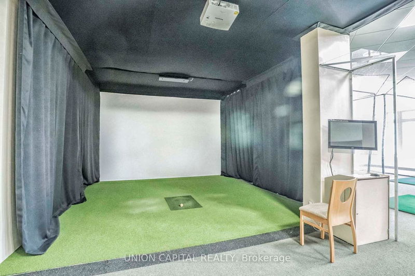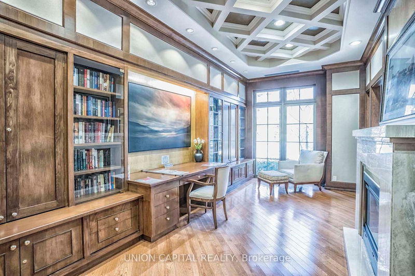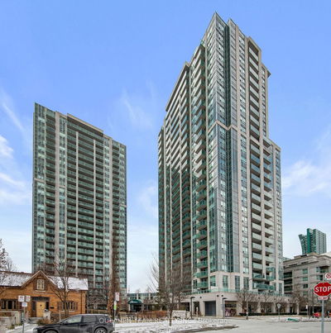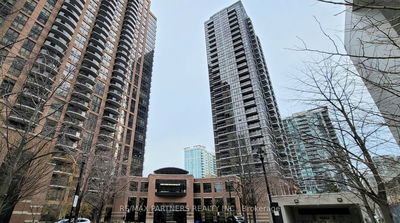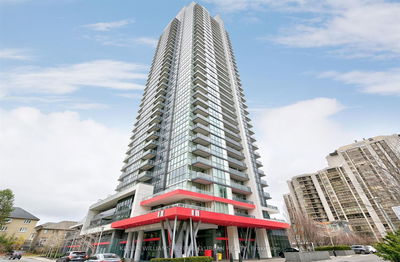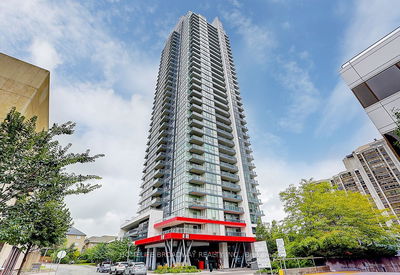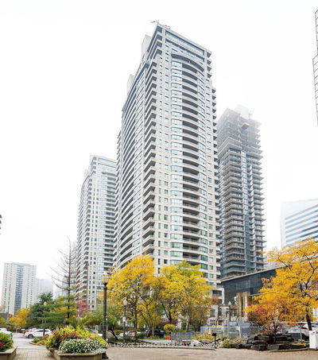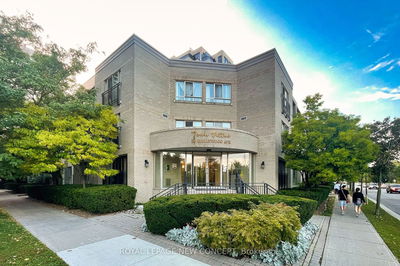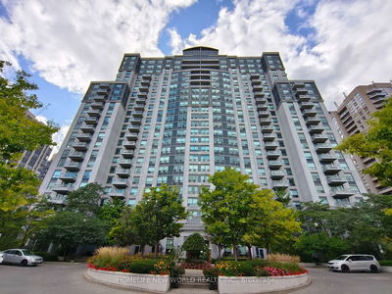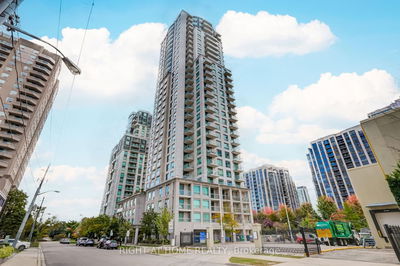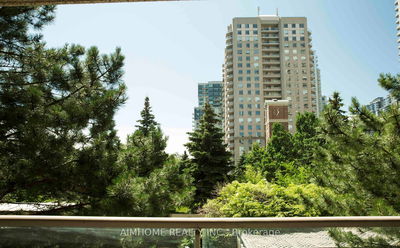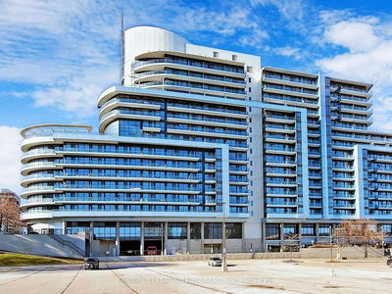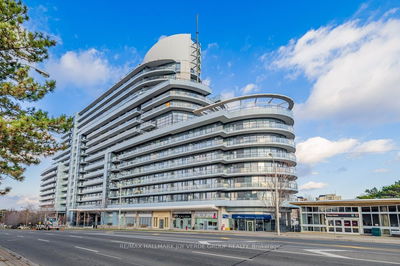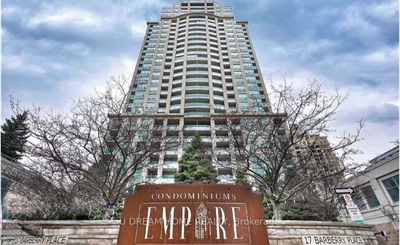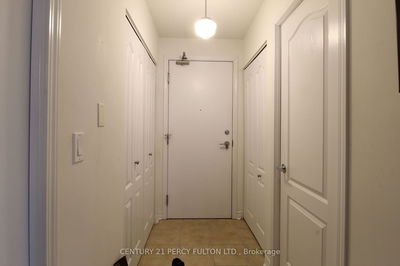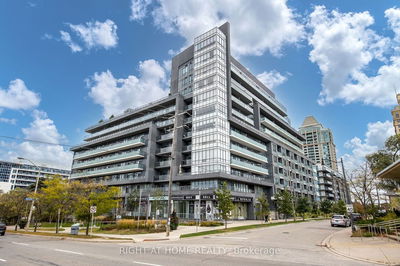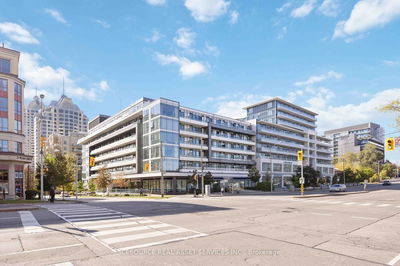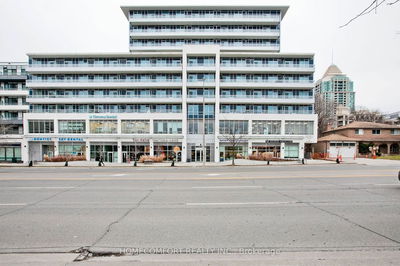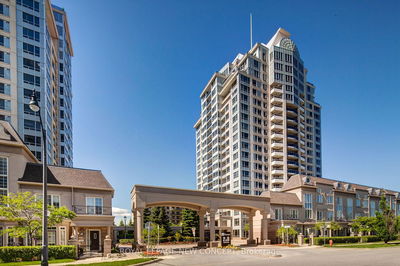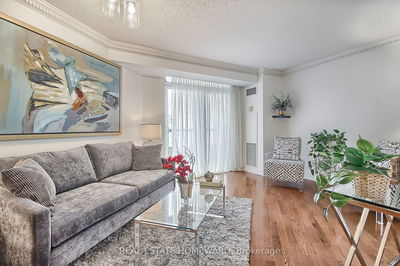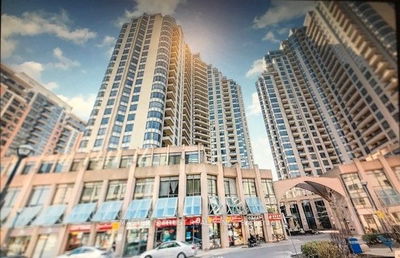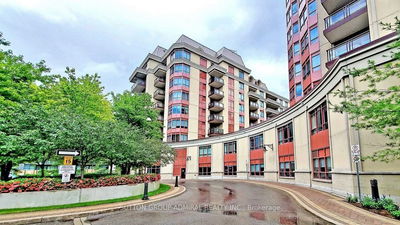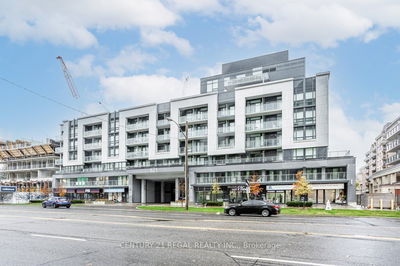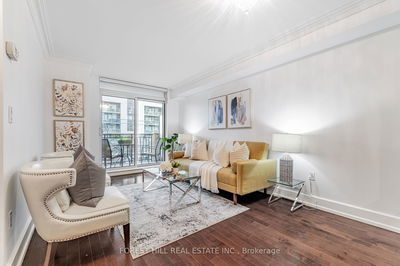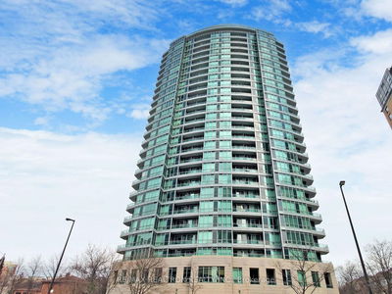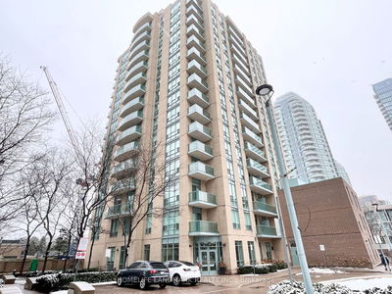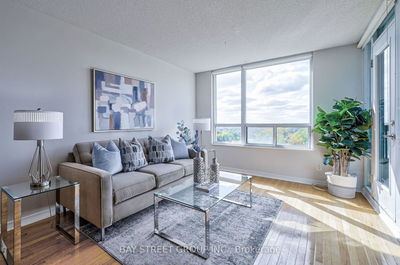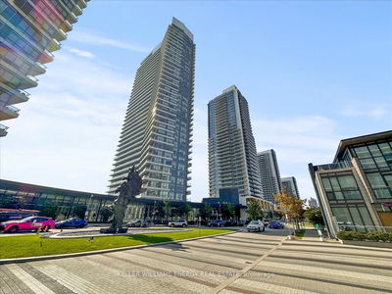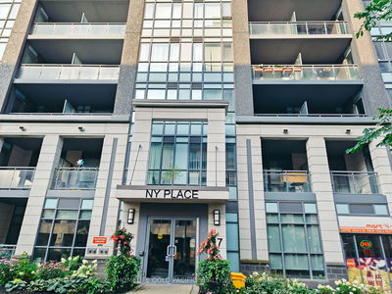Discover luxury living at 80 Harrison Garden Blvd, a stunning & spacious 1+den offering a lifestyle of luxury & convenience. This rare gem stands out from the crowd boasting 815 sf of living space, perfect for those seeking ample room to live, work & entertain. Recently renovated to perfection, this unit shines w/brand new floors, an updated kitchen featuring newer appliances & modern light fixtures. Freshly painted walls provide a blank canvas for you to add your personal touch. Built by renowned builder Tridel, quality craftsmanship is evident in every corner. Step out onto the private balcony & soak in unobstructed south views, offering a serene backdrop to your daily life. Location couldn't be more ideal, w/every convenience just steps away. Enjoy easy access to 2 subway lines, TTC routes, an array of shopping options, delectable restaurants, parks, schools & more! Commuting is a breeze w/easy access to Hwy 401, ensuring you're always well-connected to the city & beyond.
详情
- 上市时间: Thursday, February 29, 2024
- 3D看房: View Virtual Tour for 821-80 Harrison Garden Boulevard
- 城市: Toronto
- 社区: Willowdale East
- 详细地址: 821-80 Harrison Garden Boulevard, Toronto, M2N 7E3, Ontario, Canada
- 客厅: Laminate, Open Concept, W/O To Balcony
- 厨房: Laminate, Granite Counter, Stainless Steel Appl
- 挂盘公司: Union Capital Realty - Disclaimer: The information contained in this listing has not been verified by Union Capital Realty and should be verified by the buyer.





