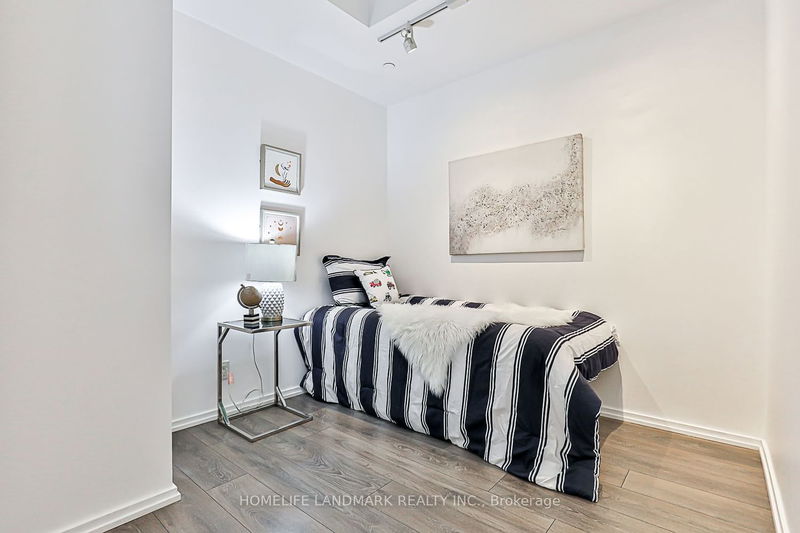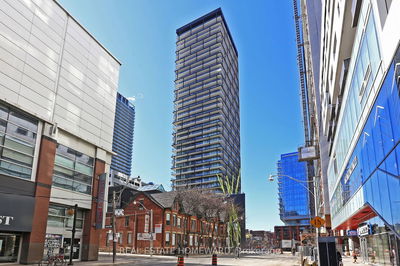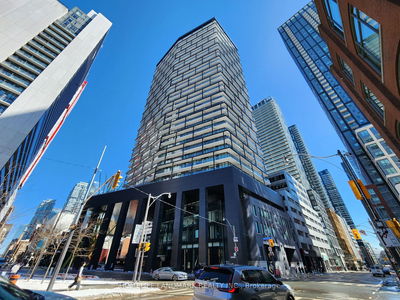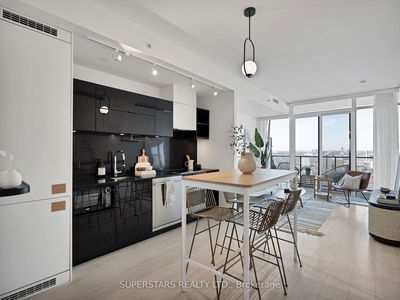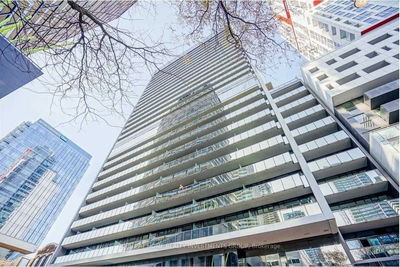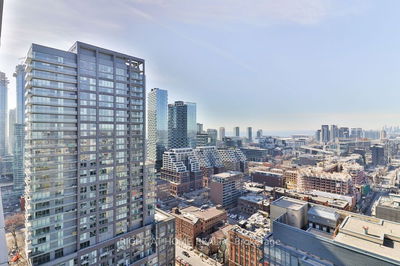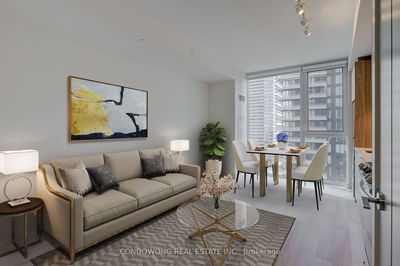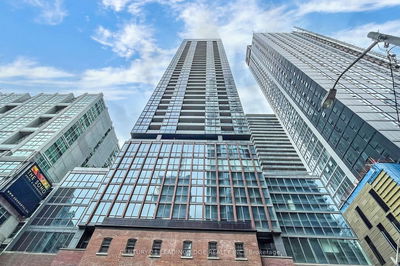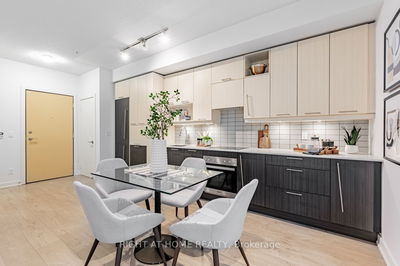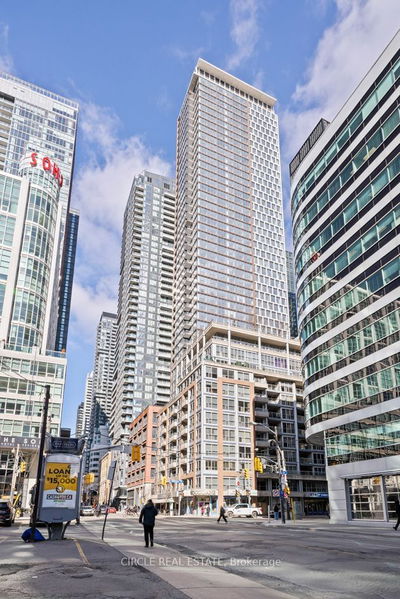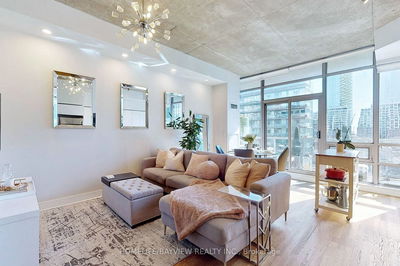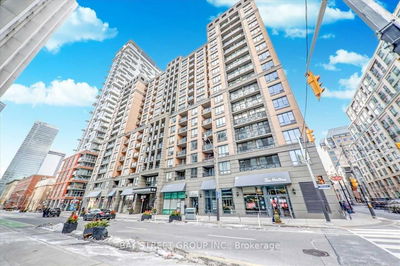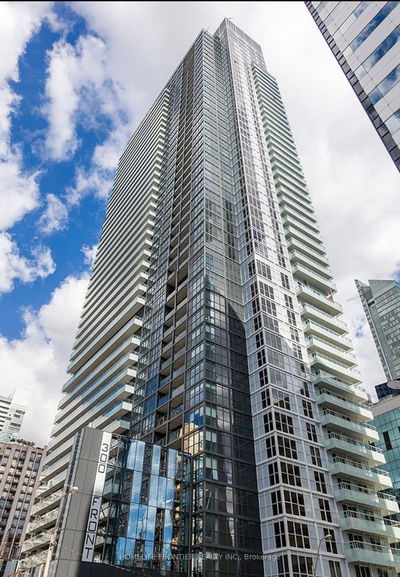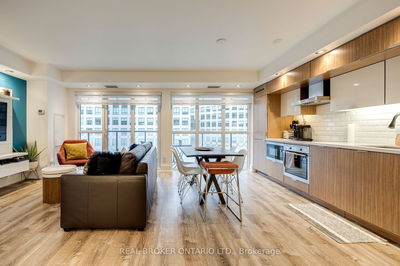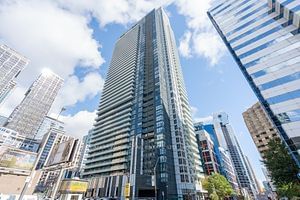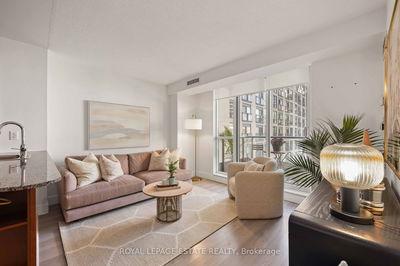Tableau Condominiums 1 Bed + Den (590 Sq Ft + 105 Sq Ft Blcny) open concept 9'ceiling with functional layout. Den could be used as 2nd bed with door. Modern finishes with B/I appliances and quartz counter top. Excellent location with Steps To City Market (Loblaws),Entertainment and financial district.Walking Distance To Subway, Ttc, Onsite Gym, Party Room, Media & Guest Suites.
详情
- 上市时间: Saturday, March 30, 2024
- 城市: Toronto
- 社区: Waterfront Communities C1
- 交叉路口: Peter Street & Richmond Street
- 详细地址: 1607-125 Peter Street, Toronto, M5V 0M2, Ontario, Canada
- 客厅: Laminate, Large Window, W/O To Balcony
- 厨房: Laminate, Combined W/Dining, B/I Appliances
- 挂盘公司: Homelife Landmark Realty Inc. - Disclaimer: The information contained in this listing has not been verified by Homelife Landmark Realty Inc. and should be verified by the buyer.














