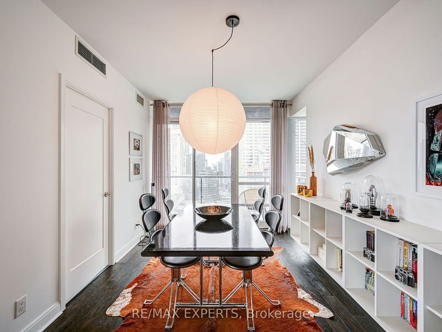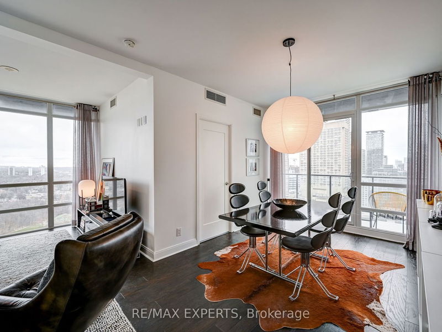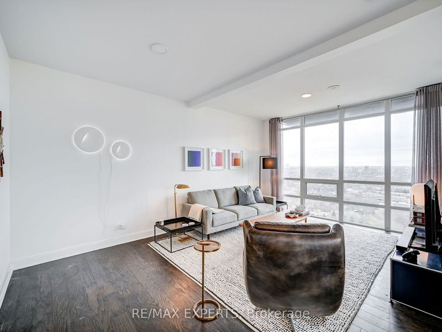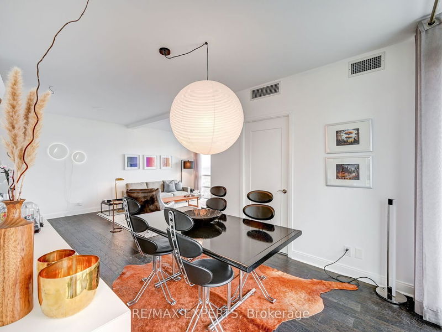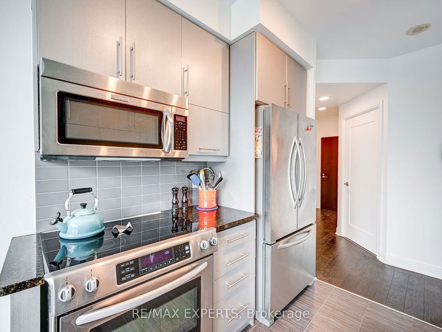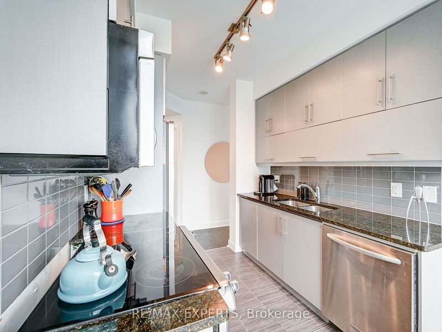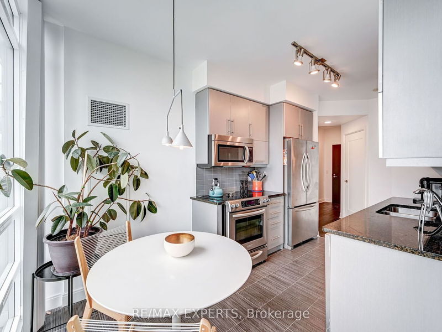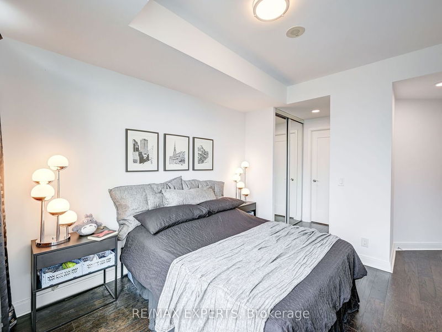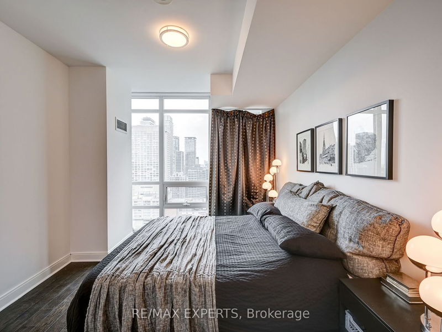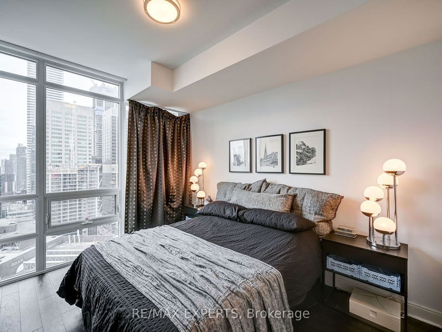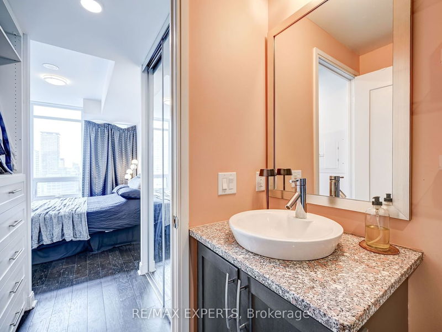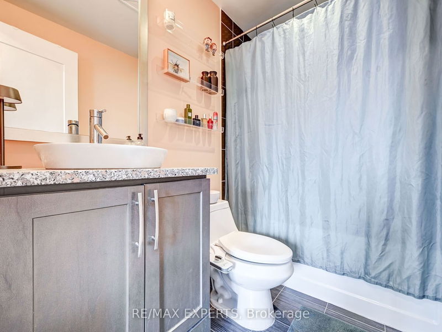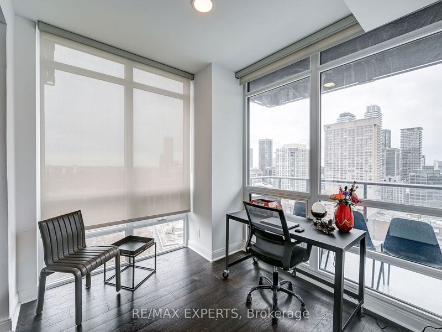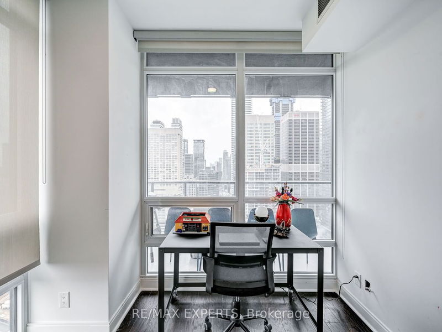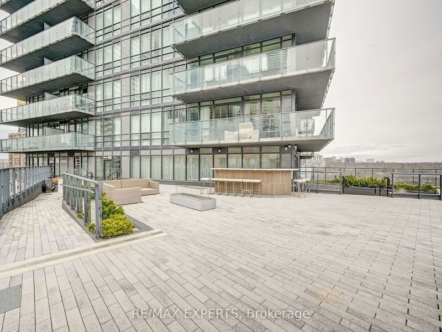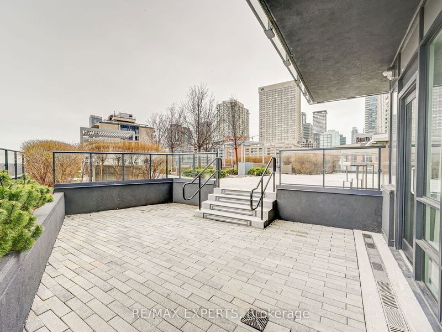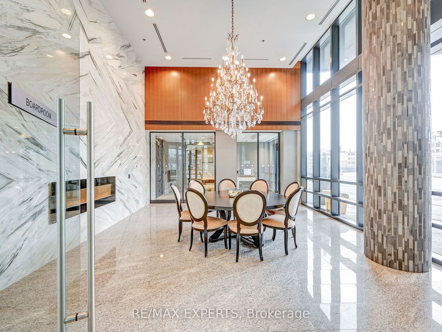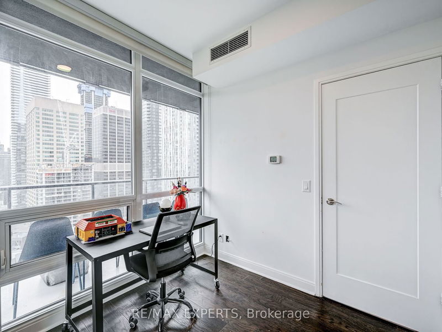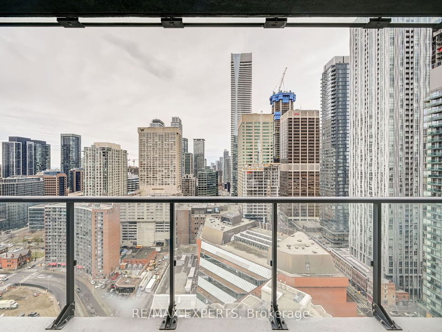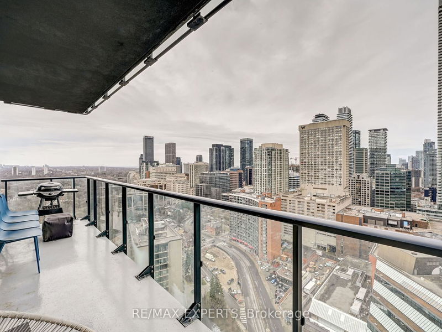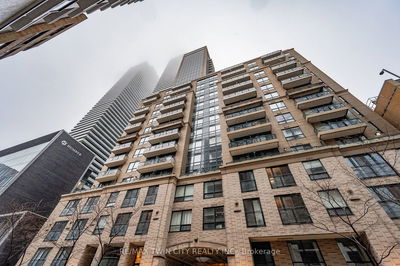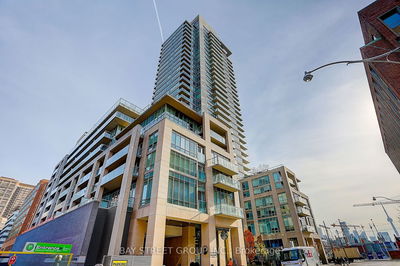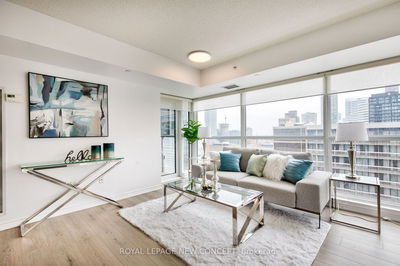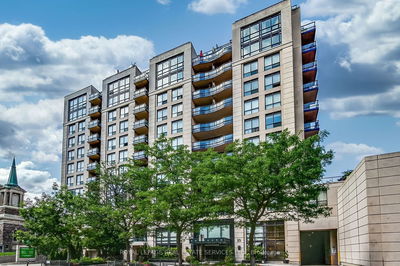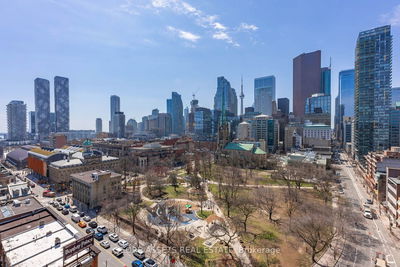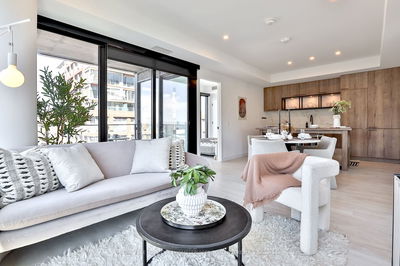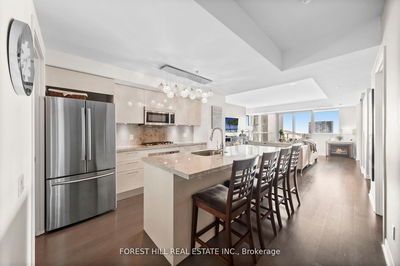Residing at The Milan, an opulent residence nestled in the heart of the Rosedale-Park Moore Elegance district, mere steps away from the vibrant Yorkville, offers a lifestyle of unparalleled luxury. Crafted with executive living in mind, this spacious 998 square foot, originally was two- bedroom + den unit that has been meticulously designed to elevate comfort and sophistication by amalgamating the second bedroom into the living space and creating a larger den which can be used as a 2nd bedroom or office. Positioned as a bright corner unit facing southeast, it boasts a generous 5 x 20' balcony, providing sweeping views of downtown Toronto. Highlighted by 9-foot ceilings throughout, floor-to-ceiling windows, and upgraded engineered flooring, this residence exudes elegance at every turn. The primary bedroom features an En-Suite bathroom and a professionally done organized walk-in closet. The upgraded modern kitchen has top-of-the-line stainless steel appliances (including fridge, stove, oven, microwave, and dishwasher), complemented by a stylish Backsplash, Granite countertops, porcelain flooring, and a Breakfast bar. Additionally, in-suite Laundry facilities (washer and dryer) add convenience. 1 Parking and Locker included.
详情
- 上市时间: Thursday, March 28, 2024
- 3D看房: View Virtual Tour for 3007-825 Church Street
- 城市: Toronto
- 社区: Annex
- 详细地址: 3007-825 Church Street, Toronto, M4W 3Z4, Ontario, Canada
- 客厅:
- 厨房:
- 挂盘公司: Re/Max Experts - Disclaimer: The information contained in this listing has not been verified by Re/Max Experts and should be verified by the buyer.








