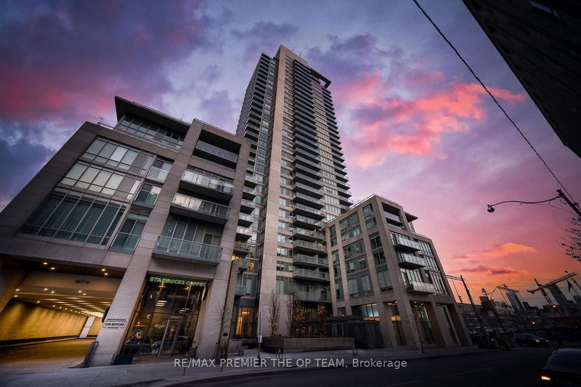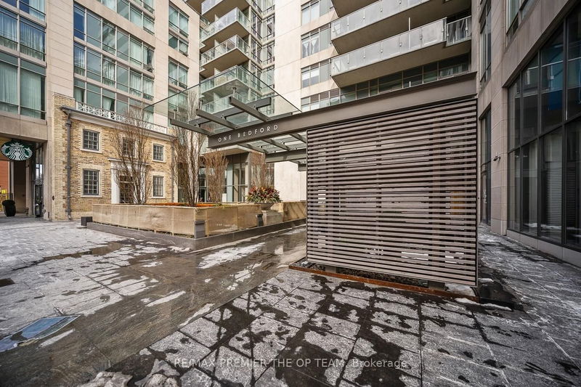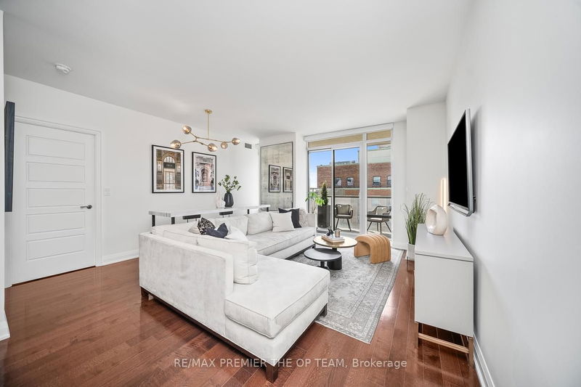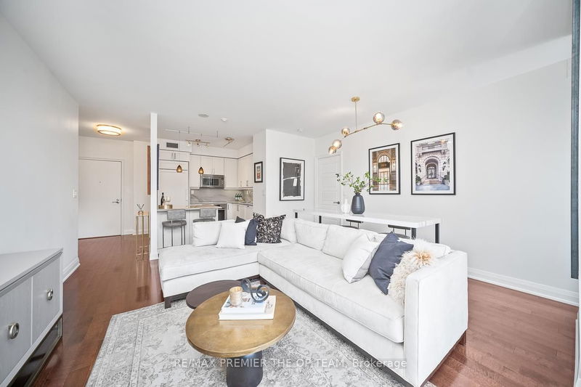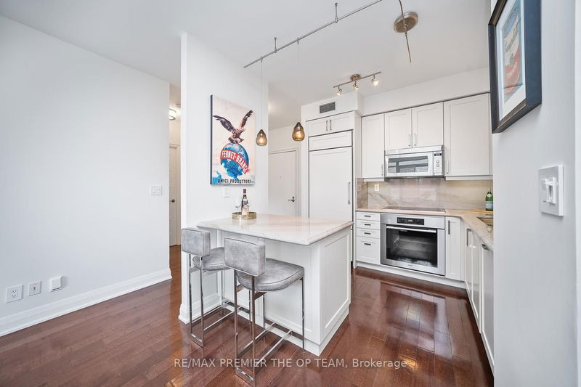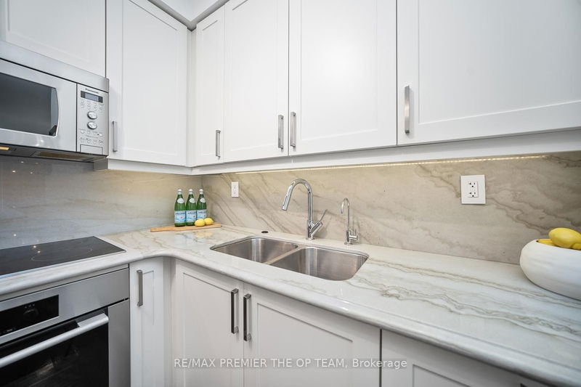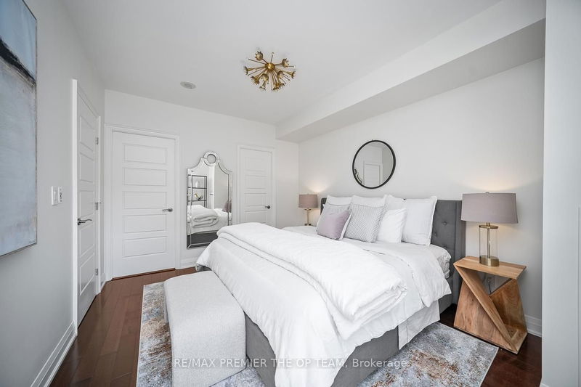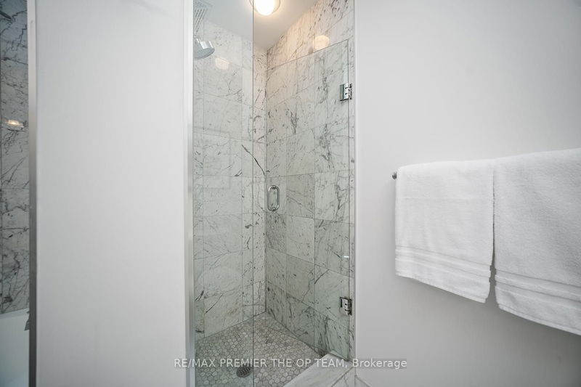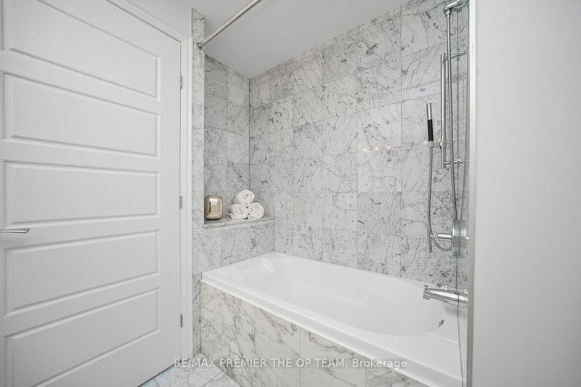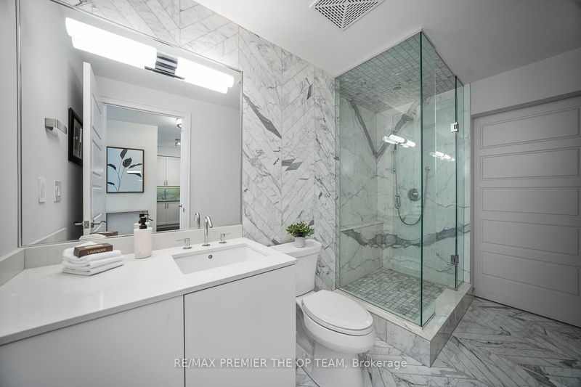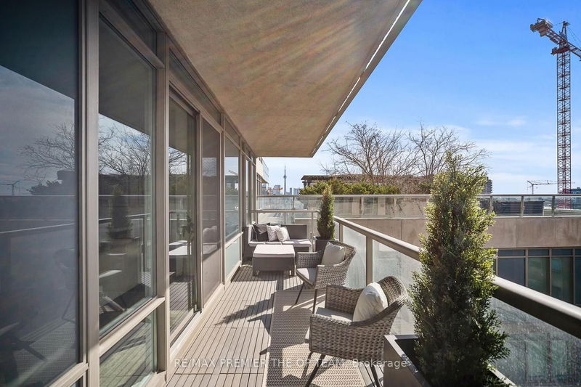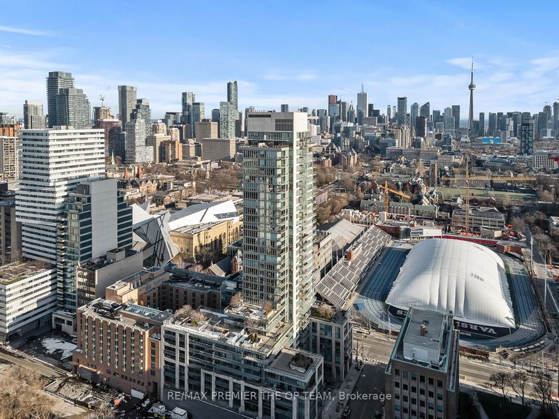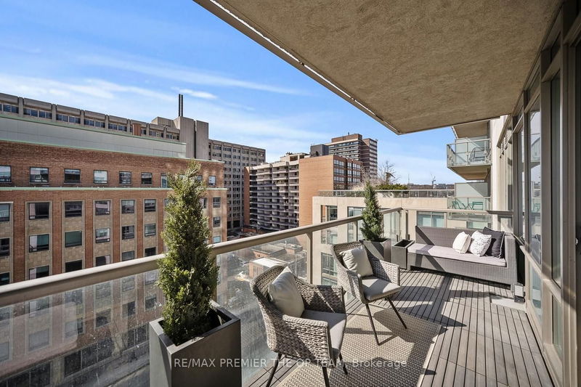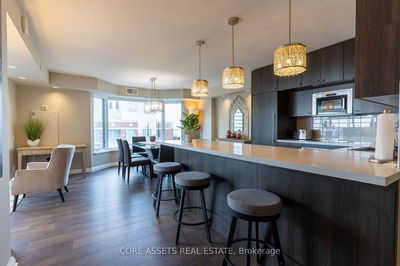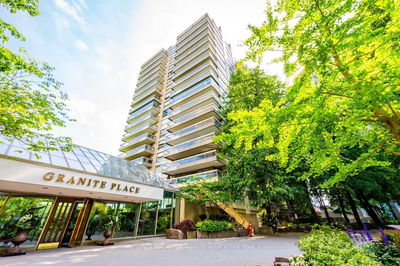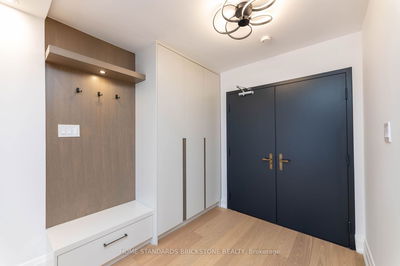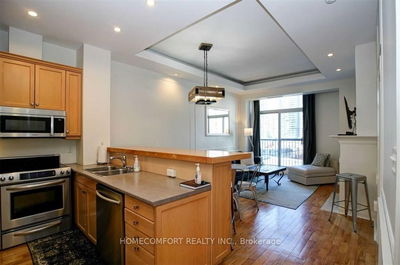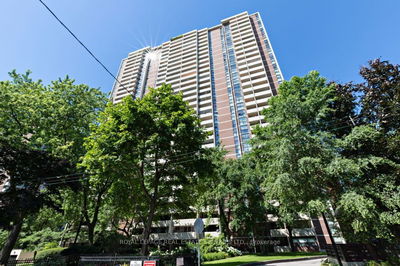Luxurious 2-bedroom, 2-bathroom, open concept condominium in prestigious downtown Toronto community. Steps away from Yorkville, ROM, high-end boutiques, Bloor Street's "Mink Mile", chic cafes, and polished bars. This spacious, 1055 sq.ft. living space, with 9' ceilings, hardwood floors throughout, and floor-to-wall windows, has a full length, open balcony with sunset west views, and an unobstructed view of the Toronto skyline and CN Tower. California closets, 2 parking spots 1 storage locker conveniently located on the same floor. Move-in ready with spectacular finishes! Amenities include saltwater indoor pool, sauna, hot tub, gym, guest parking, party room, and 24-hour security.
详情
- 上市时间: Thursday, March 28, 2024
- 3D看房: View Virtual Tour for 709-1 Bedford Road
- 城市: Toronto
- 社区: Annex
- 详细地址: 709-1 Bedford Road, Toronto, M5R 2B5, Ontario, Canada
- 厨房: B/I Appliances, Breakfast Bar, Hardwood Floor
- 客厅: W/O To Balcony, Hardwood Floor, Open Concept
- 挂盘公司: Re/Max Premier The Op Team - Disclaimer: The information contained in this listing has not been verified by Re/Max Premier The Op Team and should be verified by the buyer.


