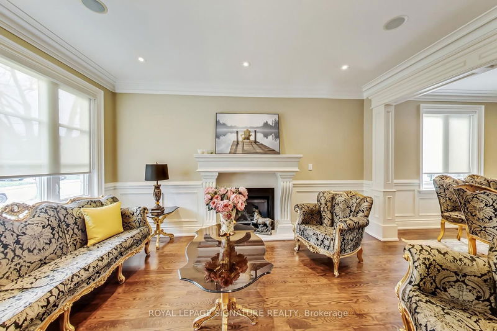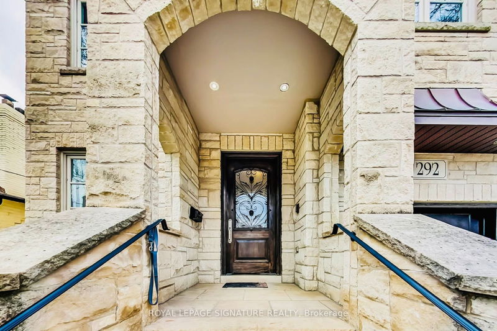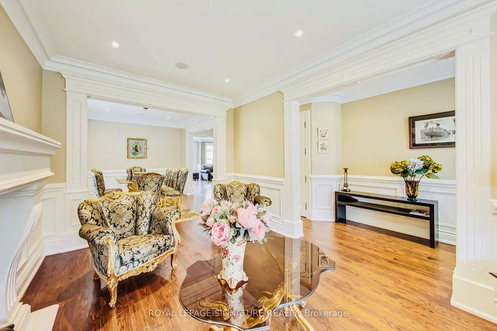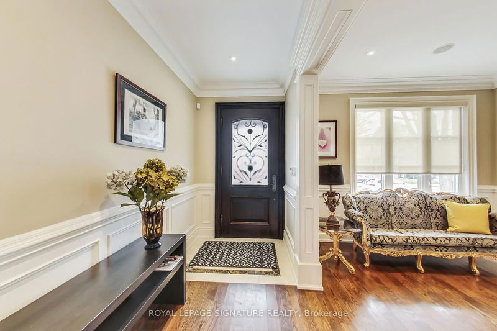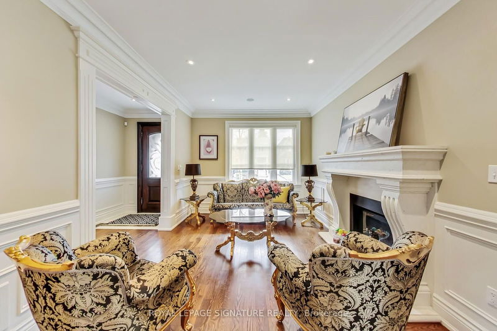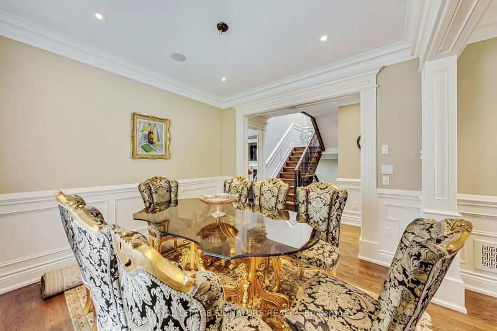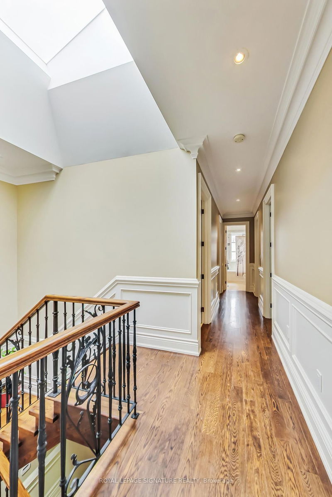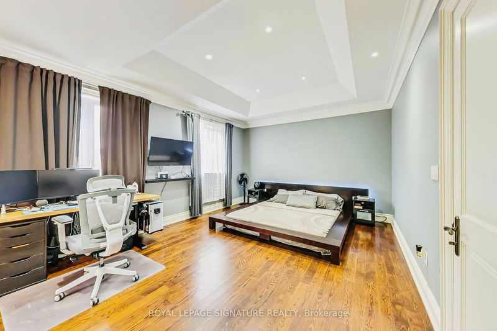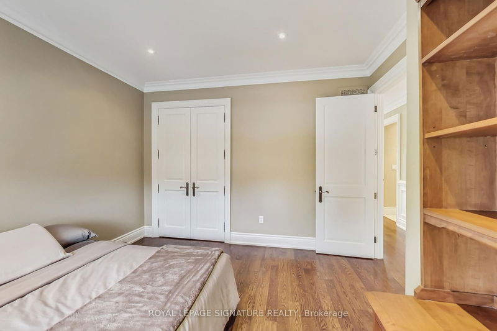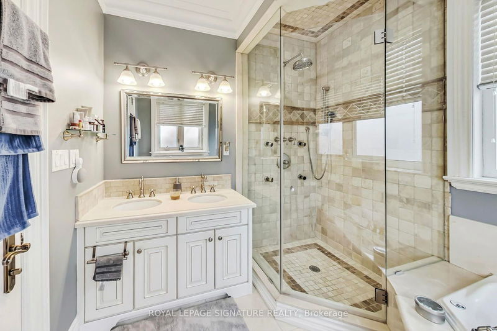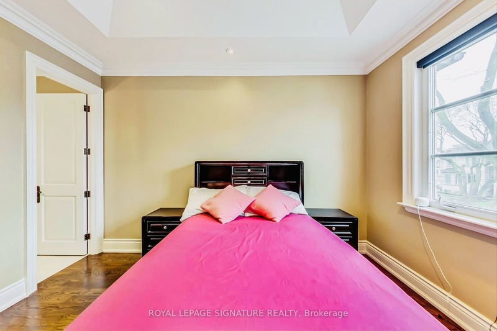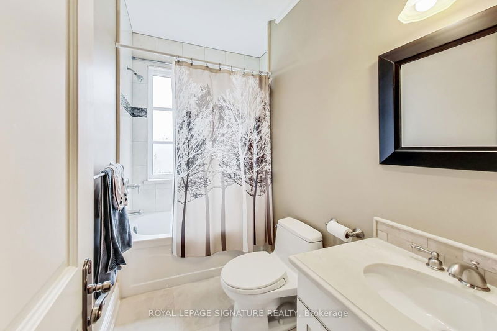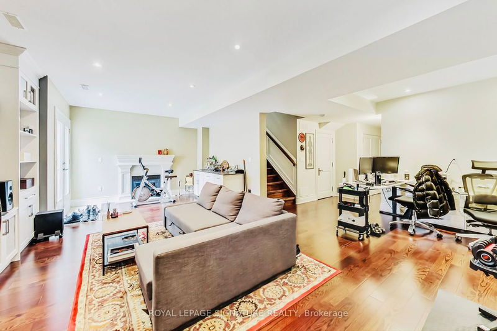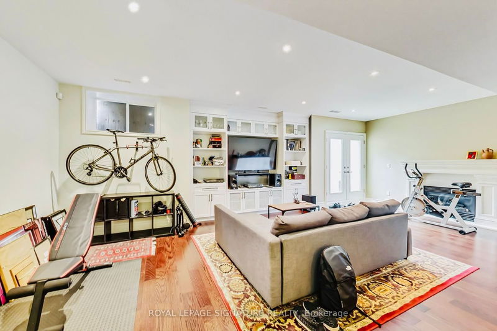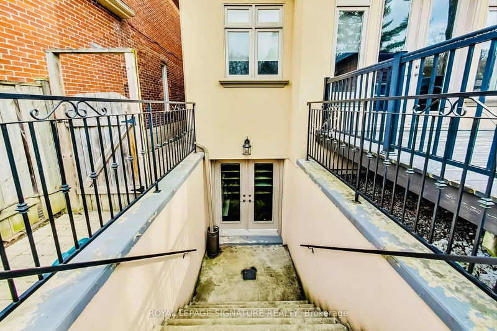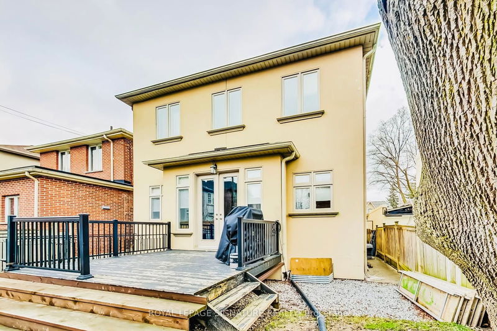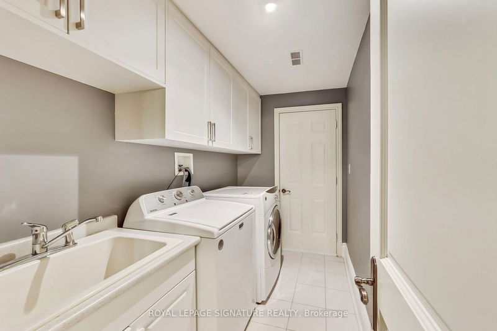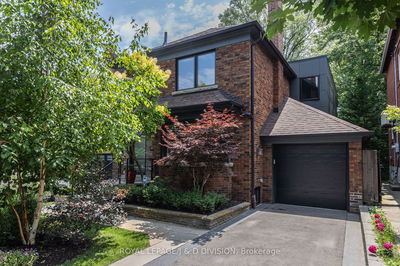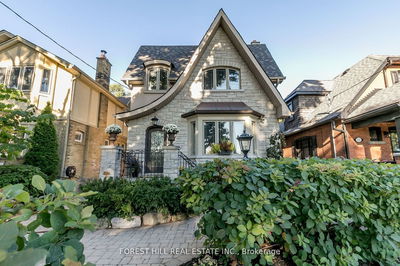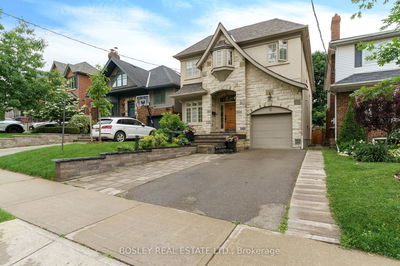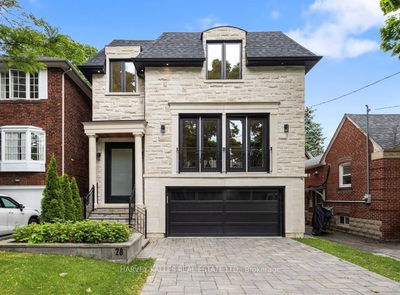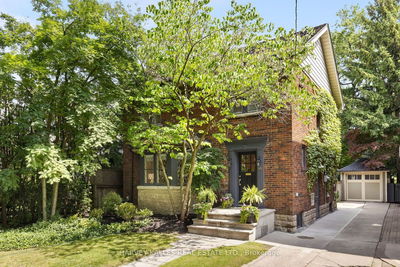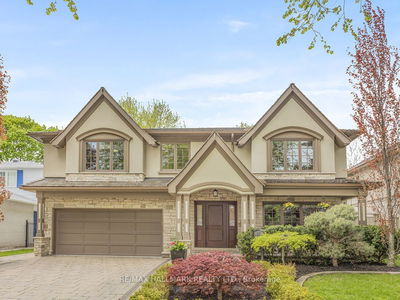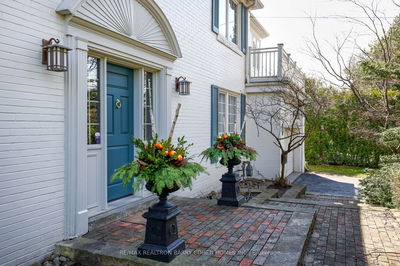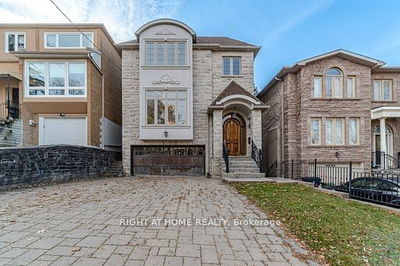Exquisite offering in one of Toronto's most sophisticated neighbourhoods. Cozy design and decor. Sunny West Lot. Family Room on ground level w/walks-out to large deck. Gorgeous kitchen w/large island, high ceilings, open concept, bright and airy. Beautiful recreation room in bsmt w/walks-out to the well landscaped yard. New shed build in backyard. Two laundry rooms on different floors easy to use. Perfect family home with walking distance of new LRT, steps to Sunnybrook park, Bayview shops and restaurants. Close to top-rated public and private schools. Easy Access to Various Amenities.
详情
- 上市时间: Thursday, March 21, 2024
- 3D看房: View Virtual Tour for 292 Laird Drive
- 城市: Toronto
- 社区: Leaside
- 交叉路口: Bayview Ave.& Eglinton Ave.E
- 详细地址: 292 Laird Drive, Toronto, M4G 3X5, Ontario, Canada
- 客厅: Hardwood Floor, Gas Fireplace, Wainscoting
- 厨房: Hardwood Floor, Centre Island
- 家庭房: Hardwood Floor, Gas Fireplace, W/O To Deck
- 挂盘公司: Royal Lepage Signature Realty - Disclaimer: The information contained in this listing has not been verified by Royal Lepage Signature Realty and should be verified by the buyer.


