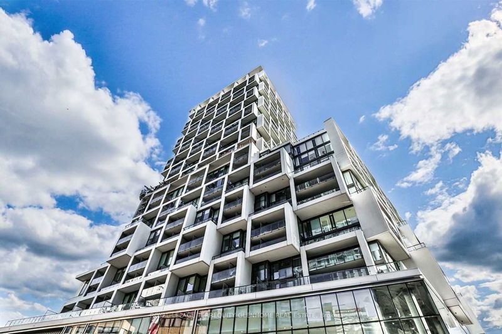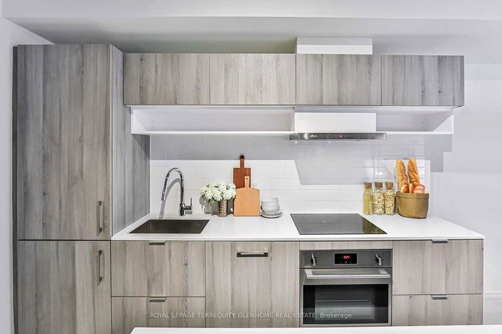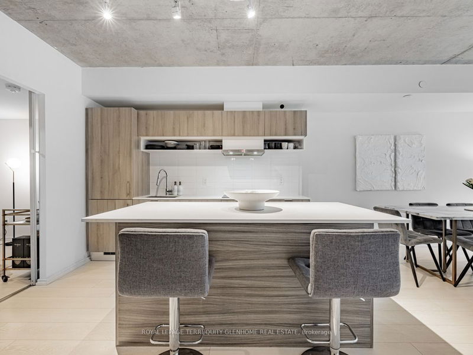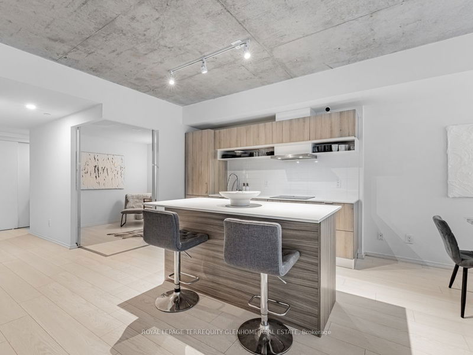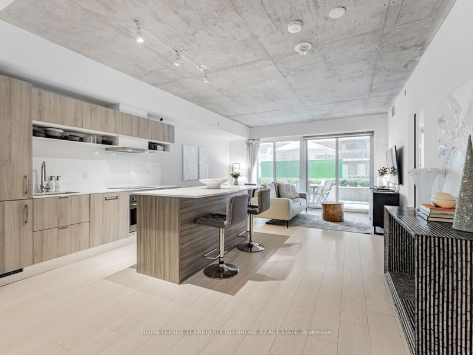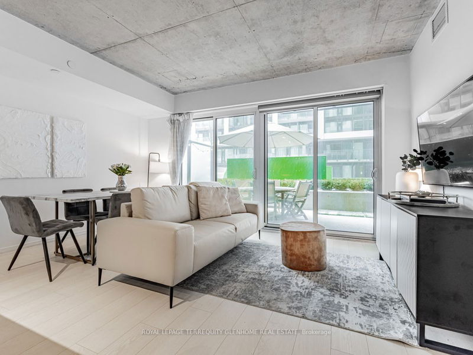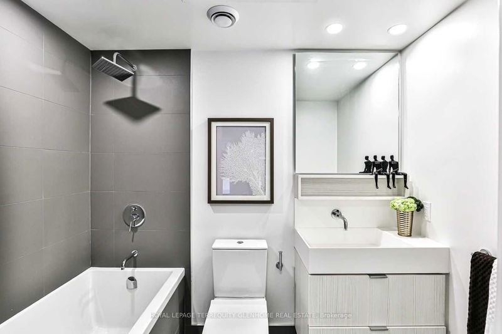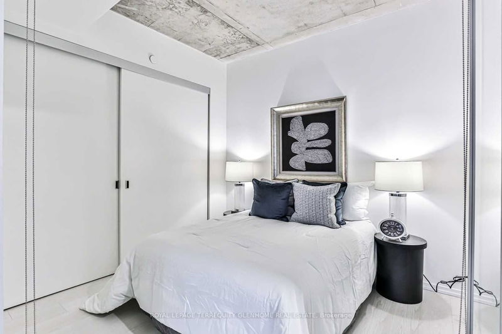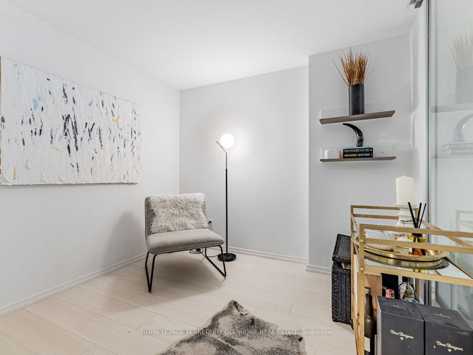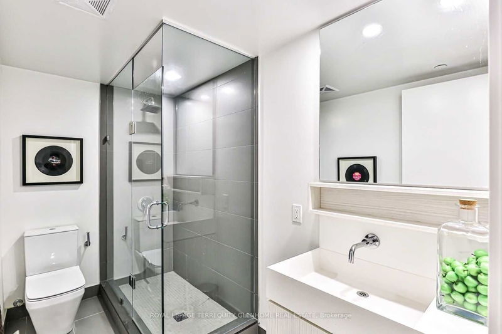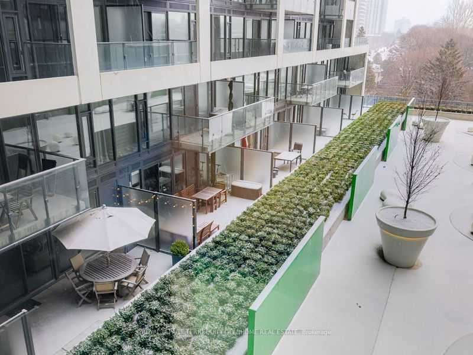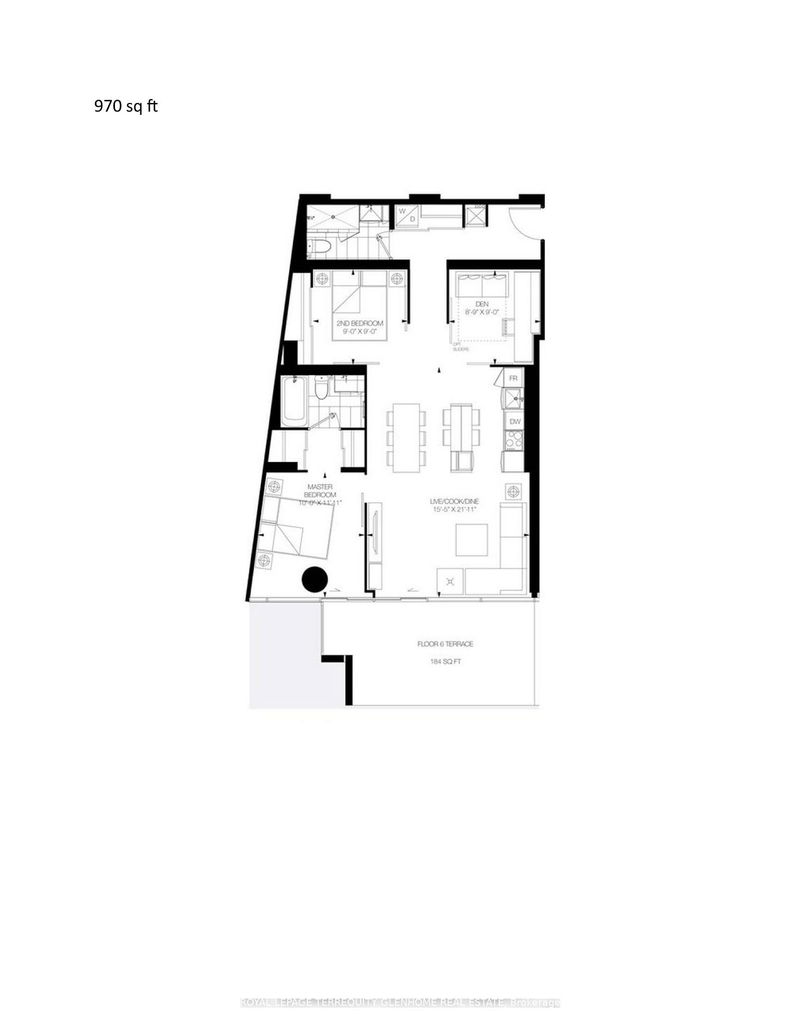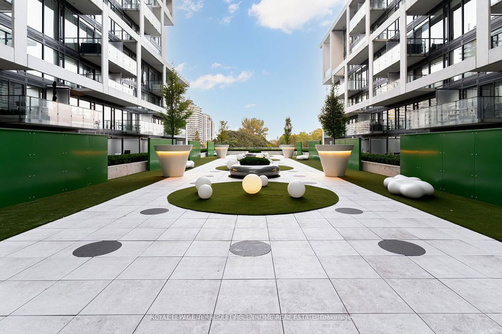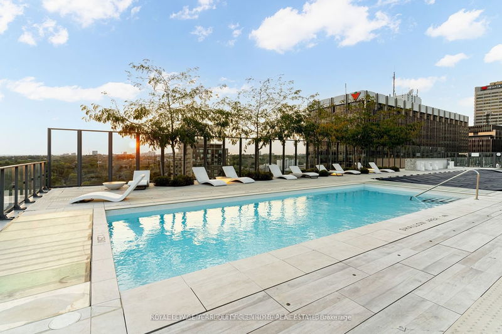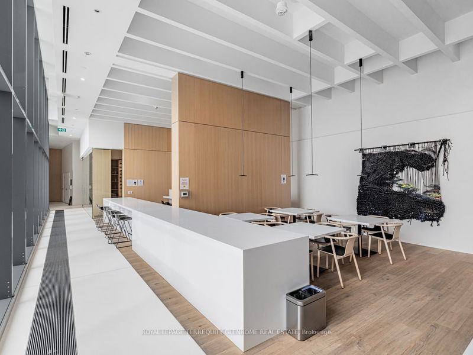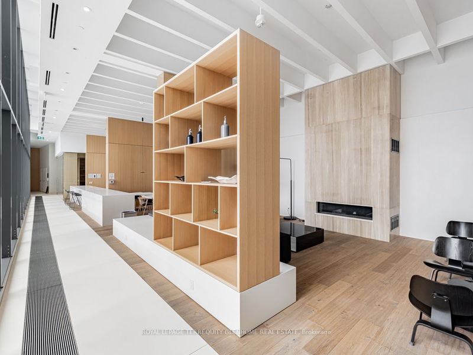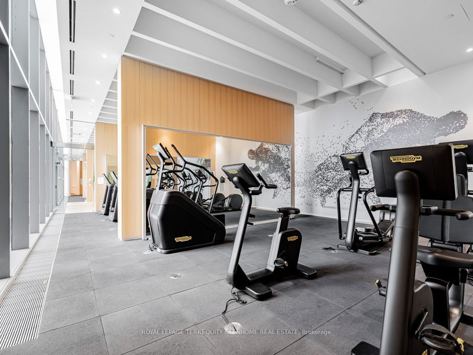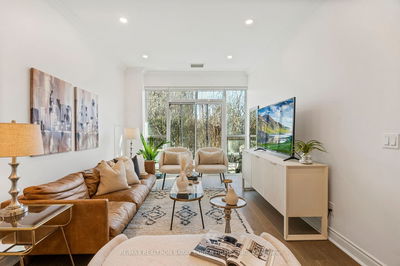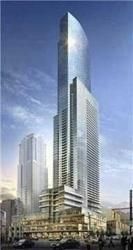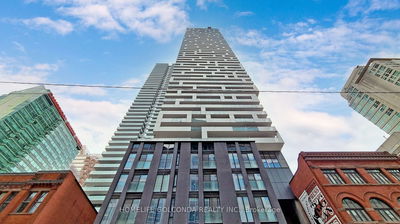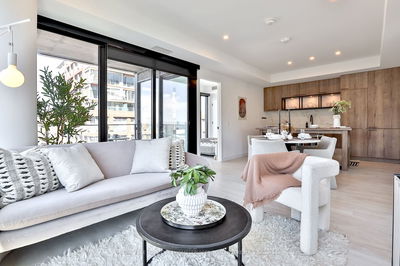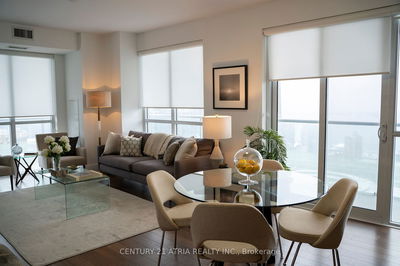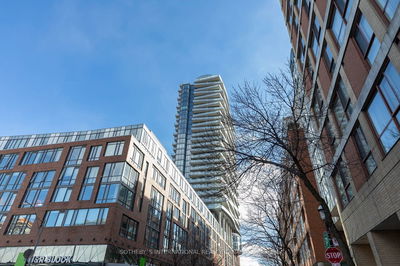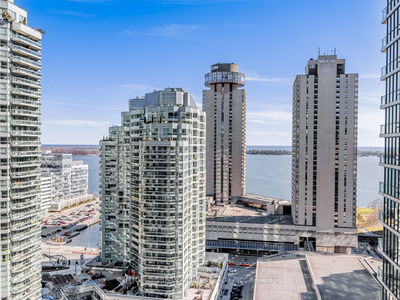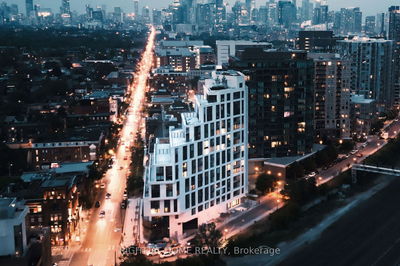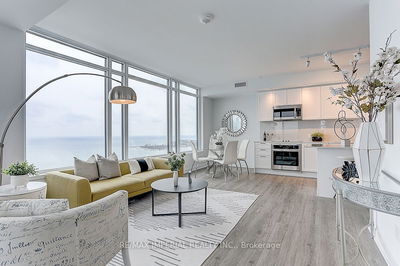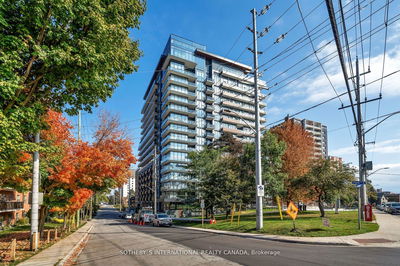Welcome to the Award Winning Art Shoppe Condos. Oversized Unit that is 970'+184" terrace that walks out to a common outdoor area. 2+1 bedrooms (den is almost same size as 2nd bedroom so easily could be a 3rd bdrm), 2 full washrooms, kitchen with Island and a separate Living and Dining Area. BBQs allowed on Terrace (gas hook up already installed). One of a few in building, and pets. Walk in Closets off of the Primary bdrm gives you lots of storage. A Rare Double Sized Locker (P3-151). The building boasts a Karl Lagerfeld designed lobby, 33,000 sq ft of Amenities on the 6ths, 8th , and 18th incl. Rooftop Infinity Edge Pool, Fireplace Lounges With Cabanas And Day Beds. Yoga Room, Kids Club, Cardio Rooms And Full Gym Facilities, Wine Tasting And Party Room. Located Less Than 2 Minutes From Eglinton Subway Station. The Best City Life Right At Your Doorsteps! Plenty of Monthly Parking available from building.
详情
- 上市时间: Tuesday, March 19, 2024
- 城市: Toronto
- 社区: Mount Pleasant West
- 交叉路口: Yonge And Eglinton
- 详细地址: 644-5 Soudan Avenue, Toronto, M4S 0B1, Ontario, Canada
- 厨房: Hardwood Floor, Centre Island, Stainless Steel Appl
- 客厅: Hardwood Floor, W/O To Deck
- 挂盘公司: Royal Lepage Terrequity Glenhome Real Estate - Disclaimer: The information contained in this listing has not been verified by Royal Lepage Terrequity Glenhome Real Estate and should be verified by the buyer.


