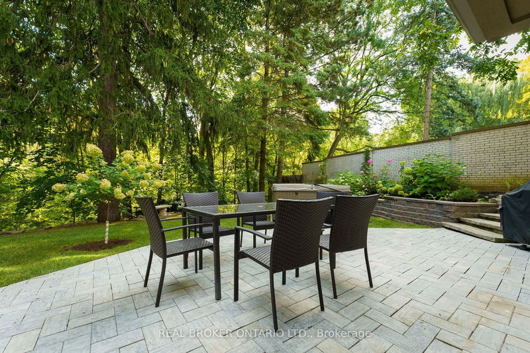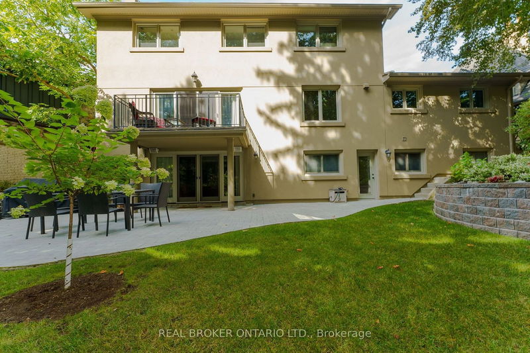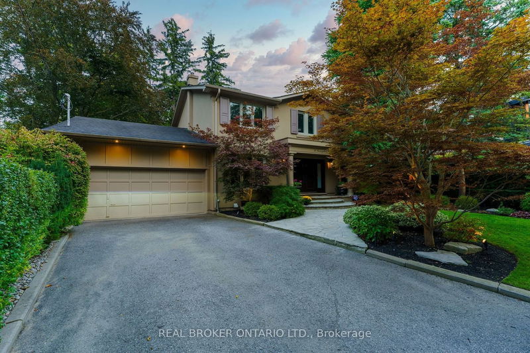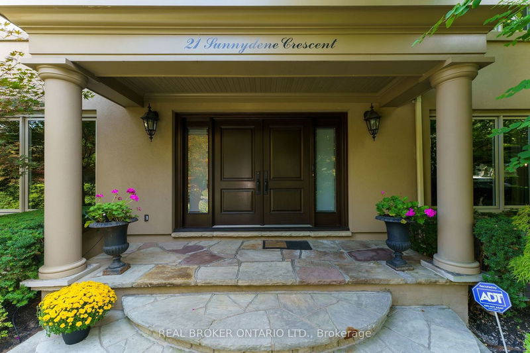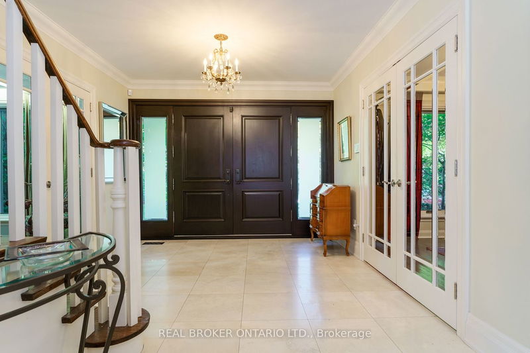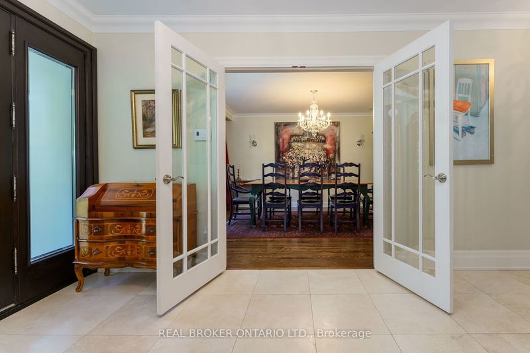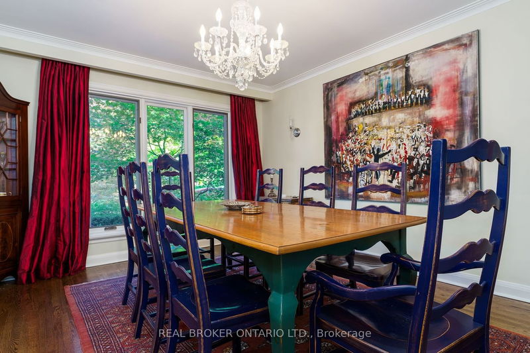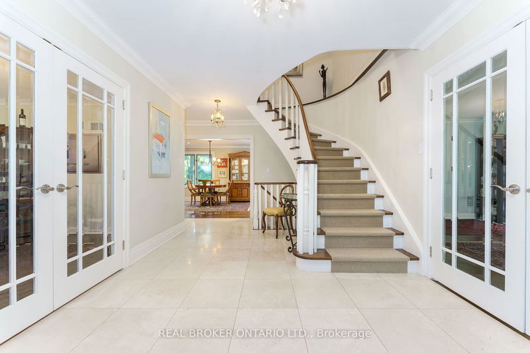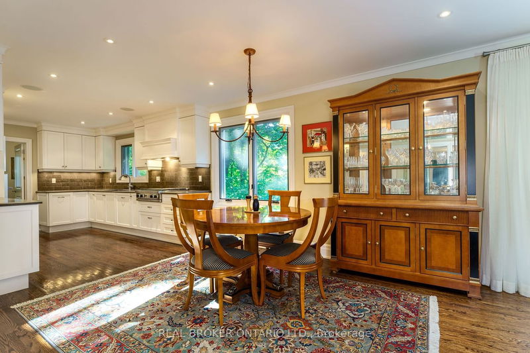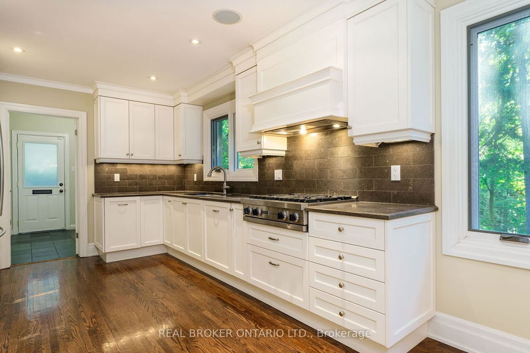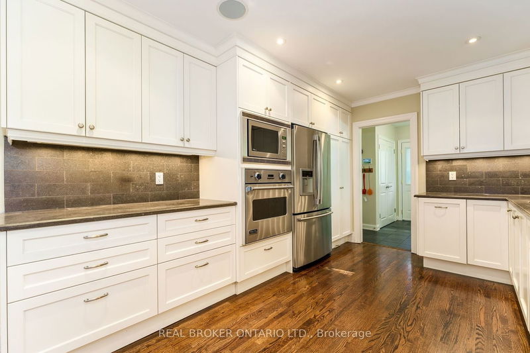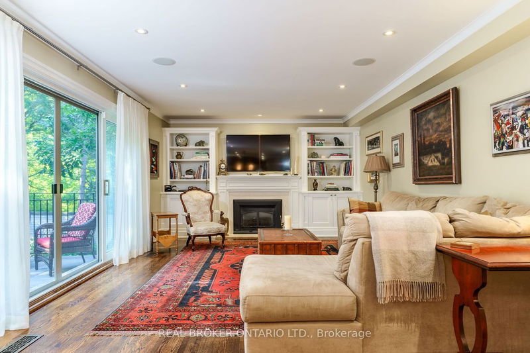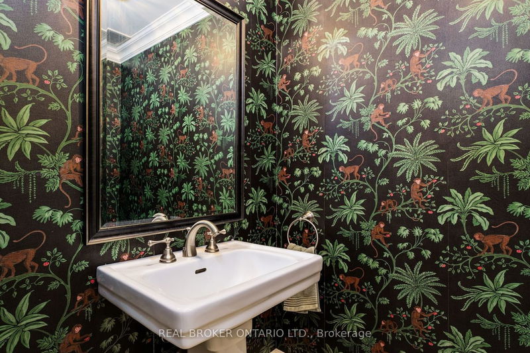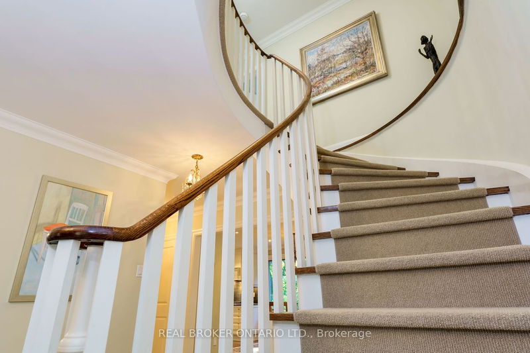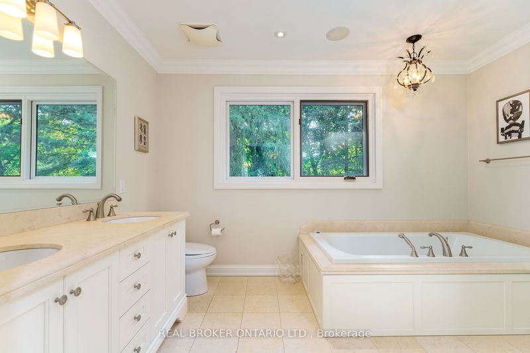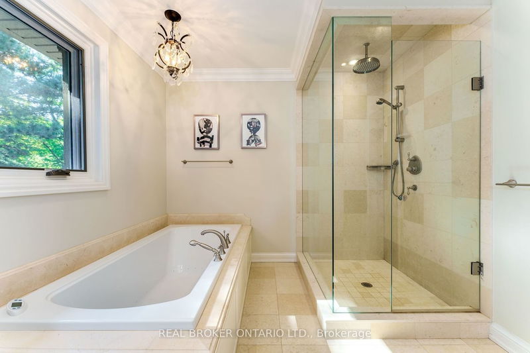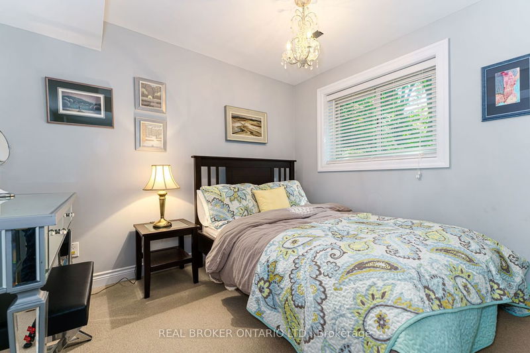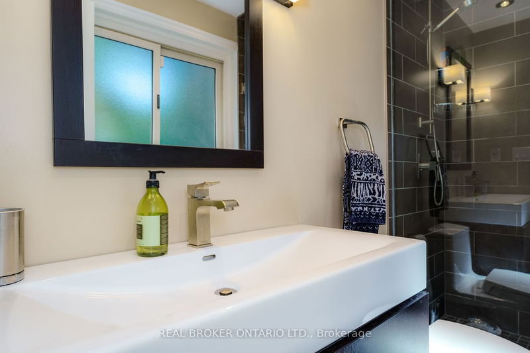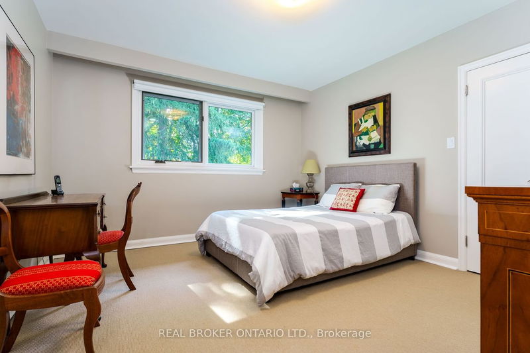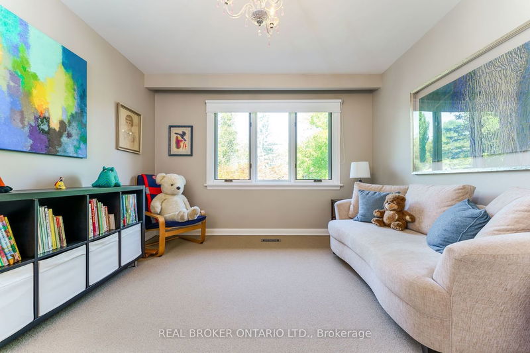详情
- 上市时间: Wednesday, March 06, 2024
- 3D看房: View Virtual Tour for 21 Sunnydene Crescent
- 城市: Toronto
- 社区: Bridle Path-Sunnybrook-York Mills
- 交叉路口: Bayview And Blythwood
- 详细地址: 21 Sunnydene Crescent, Toronto, M4N 3J5, Ontario, Canada
- 厨房: Double Sink, B/I Appliances, Large Window
- 客厅: Open Concept, O/Looks Backyard, W/O To Balcony
- 家庭房: French Doors, Hardwood Floor, Bay Window
- 挂盘公司: Real Broker Ontario Ltd. - Disclaimer: The information contained in this listing has not been verified by Real Broker Ontario Ltd. and should be verified by the buyer.
房间
厨房
25 x 13 ft
325 sq ft
餐厅
14 x 12 ft
168 sq ft
客厅
19 x 12 ft
228 sq ft
玄关
10 x 9 ft
90 sq ft
家庭房
20 x 13 ft
260 sq ft
主卧
17 x 12 ft
204 sq ft
次卧
13 x 12 ft
156 sq ft
三卧
13 x 12 ft
156 sq ft
四卧
17 x 10 ft
170 sq ft
健身房
32 x 18 ft
576 sq ft
洗手间
10 x 9 ft
90 sq ft
办公室
13 x 12 ft
156 sq ft


