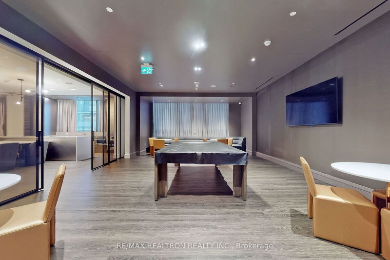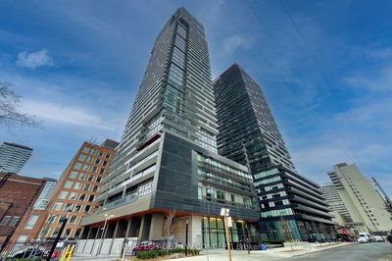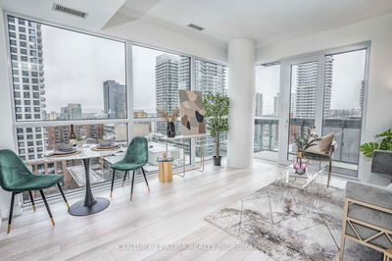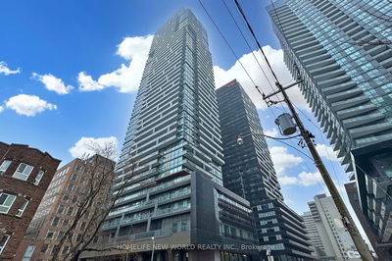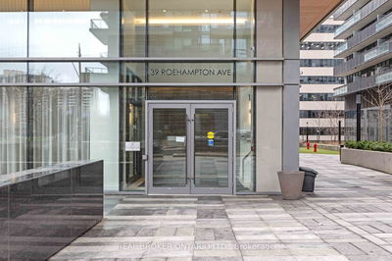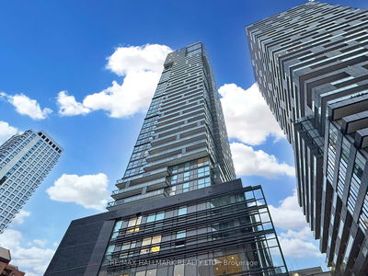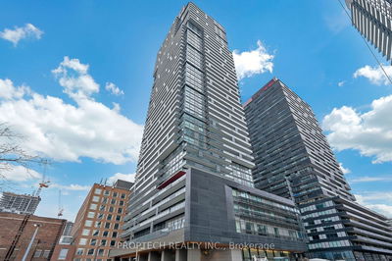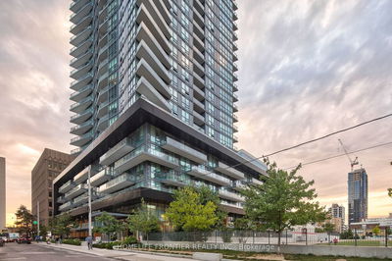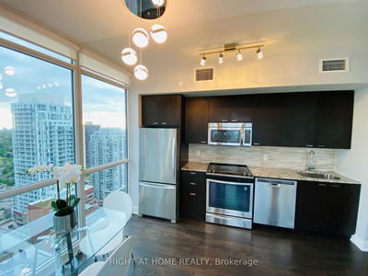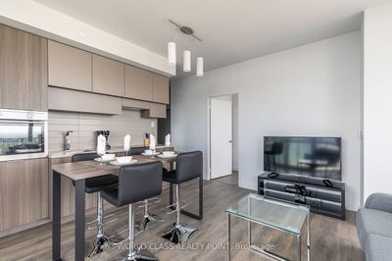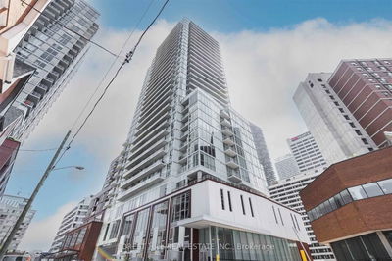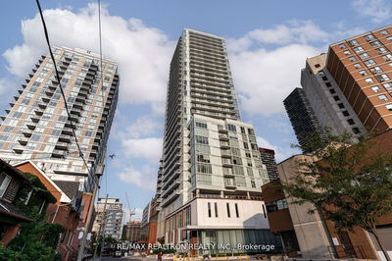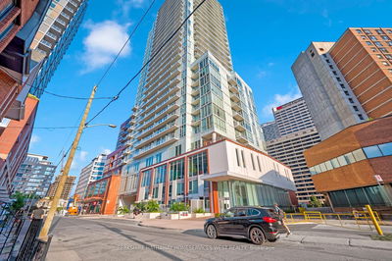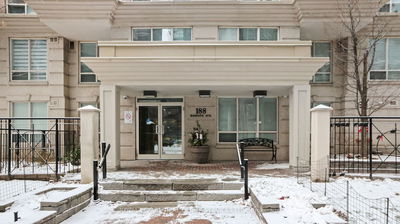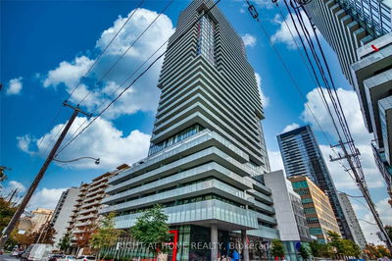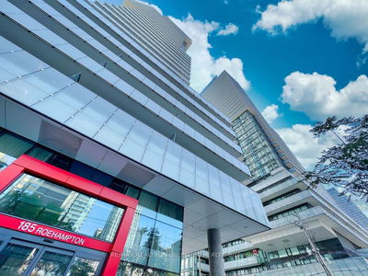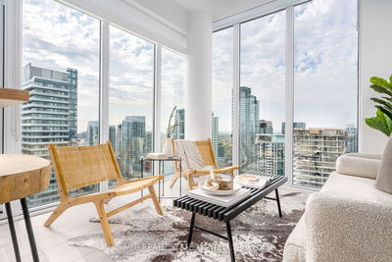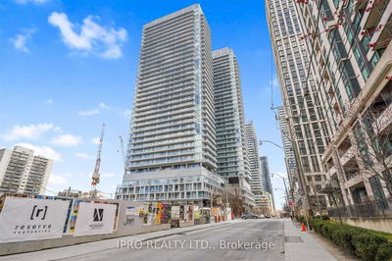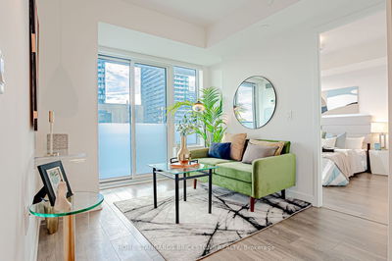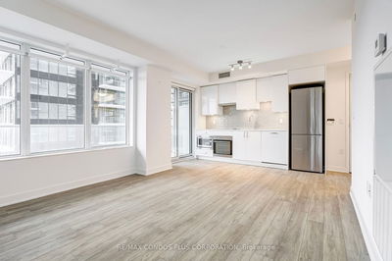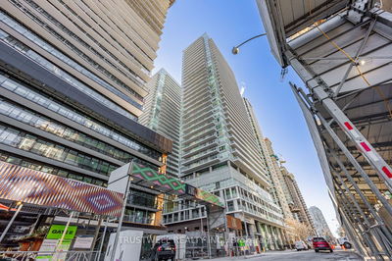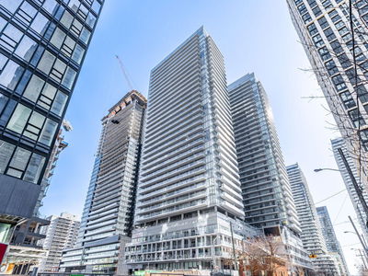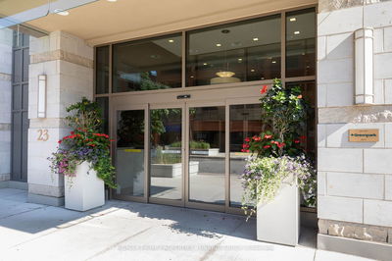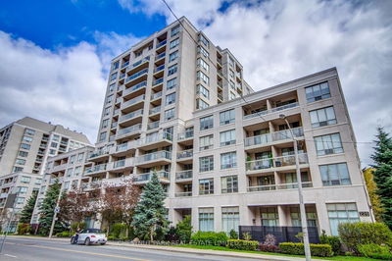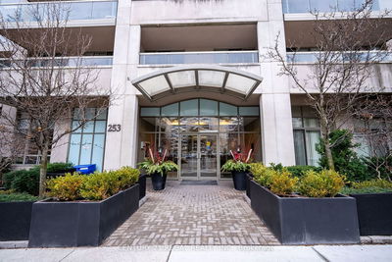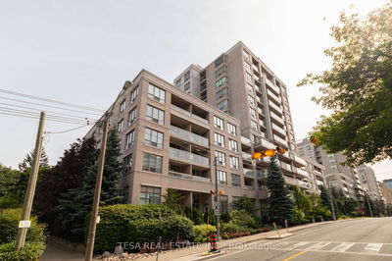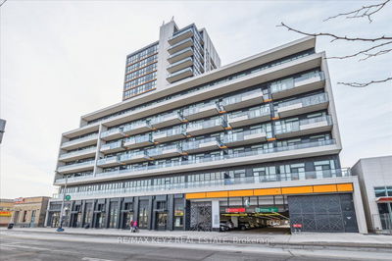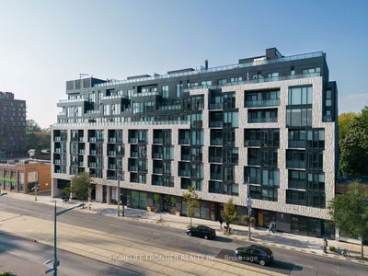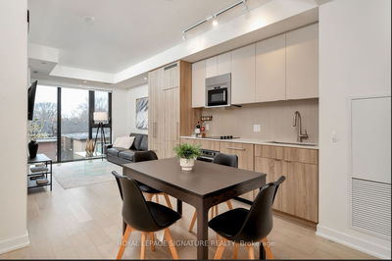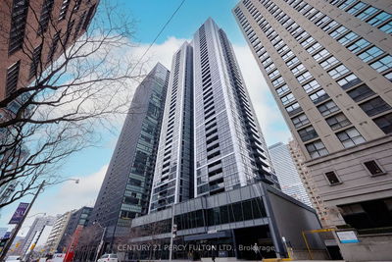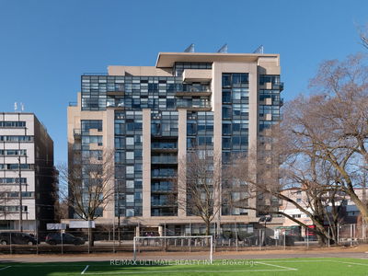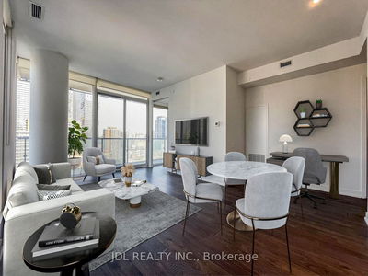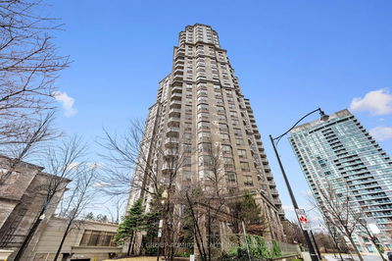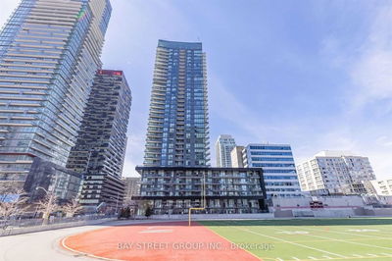This Upgraded Split 2 Bedroom 2 Bath Functional Layouts In The Heart Of Midtown was one of the first sold out plans. Downsize or ideal for first time home buyers. Take The Stairs As Your Daily Cardio Or Quick Elevators. Pot Lights, Laminate Flooring And Soaring 9' Foot Ceilings Will Catch Your Attention Along With All The Windows That Invite All The Natural Lighting In. The Ensuite Bathroom With A Stand Up Shower Gives You That Privacy. Upgraded Quartz Kitchen Backsplash. Enjoy The Oversized Balcony That You Can Sit And Wine Down For The Day. The Amenities Are Countless Inside And Outside Of The Building; 24Hr Concierge, Outdoor Bbq Terrace, Fitness Gym, Party Room, Conference Room, Pet Spa, Underground Path Connected To Shops & Restaurants. Parks, Schools And Ttc/ Subway/ Future LRT At Your Doorstep.
详情
- 上市时间: Wednesday, March 06, 2024
- 3D看房: View Virtual Tour for 606-39 Roehampton Avenue
- 城市: Toronto
- 社区: Mount Pleasant West
- 详细地址: 606-39 Roehampton Avenue, Toronto, M4P 0G1, Ontario, Canada
- 厨房: Modern Kitchen, B/I Appliances, Backsplash
- 客厅: Open Concept, Window Flr To Ceil, W/O To Balcony
- 挂盘公司: Re/Max Realtron Realty Inc. - Disclaimer: The information contained in this listing has not been verified by Re/Max Realtron Realty Inc. and should be verified by the buyer.

































