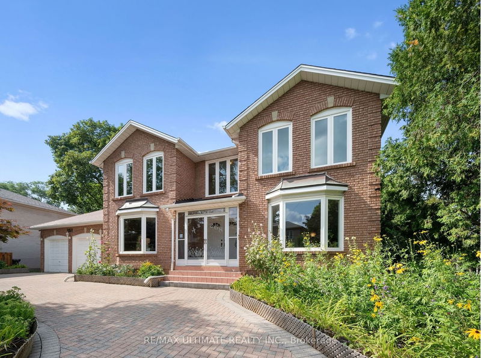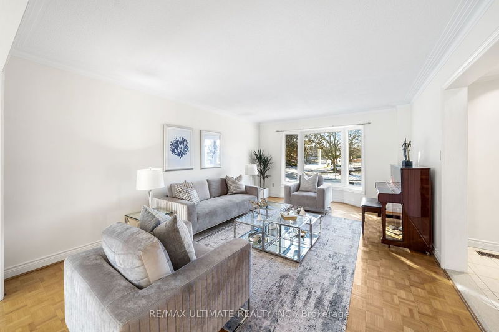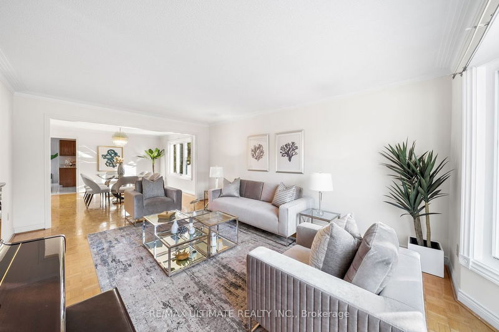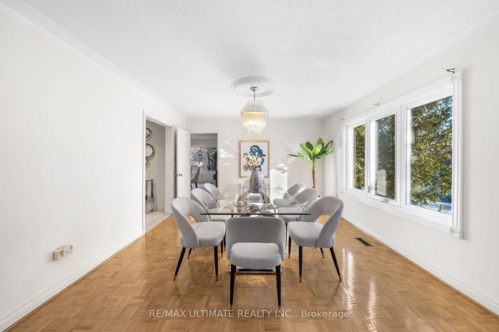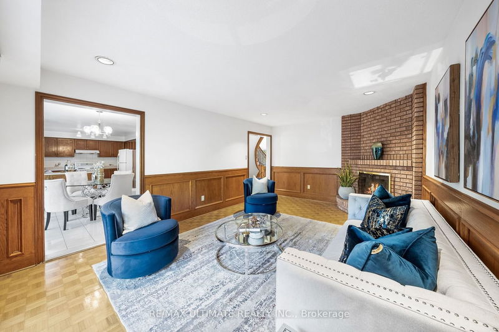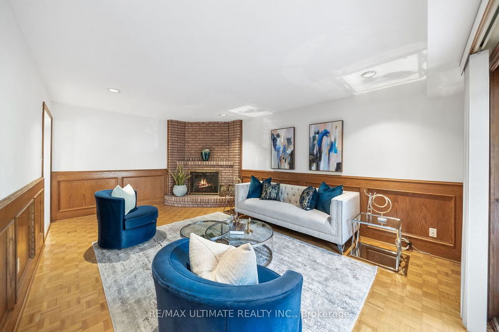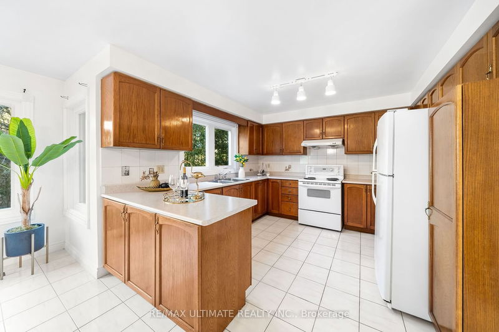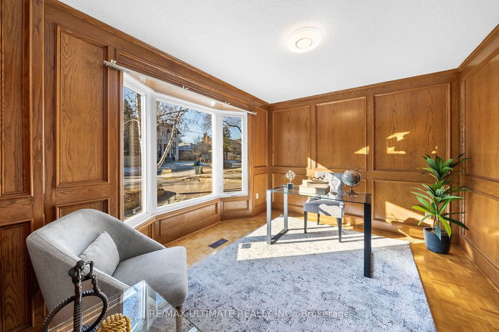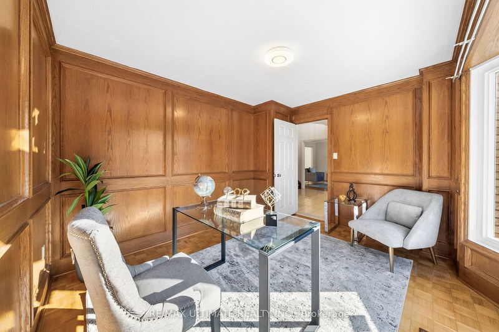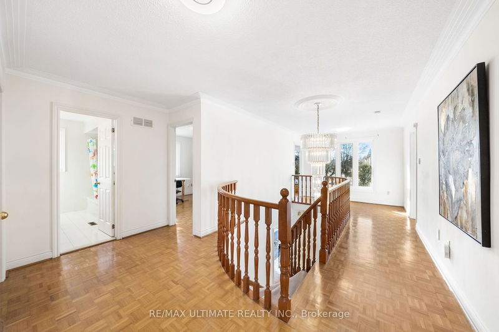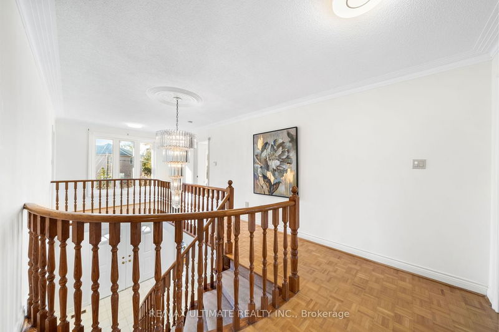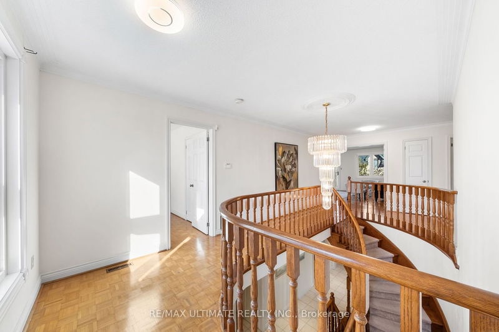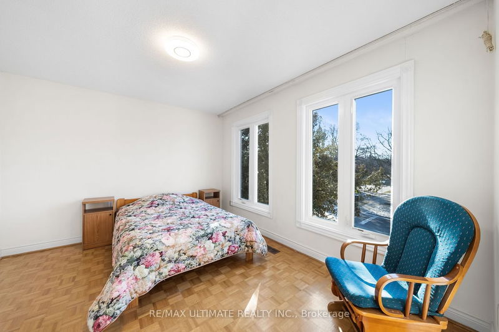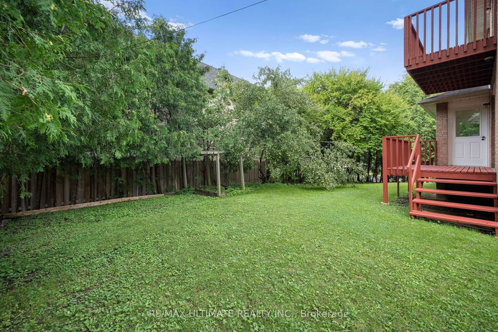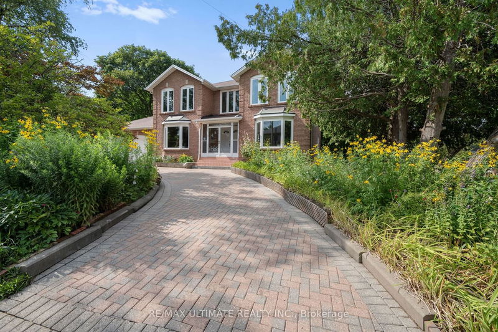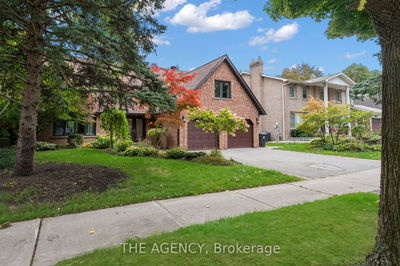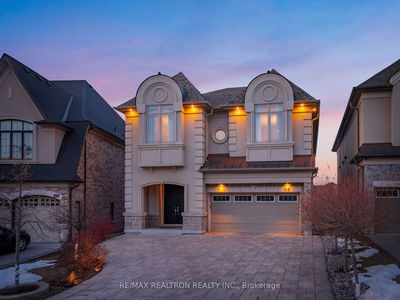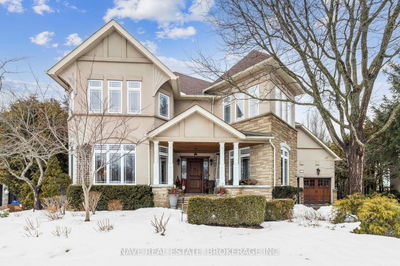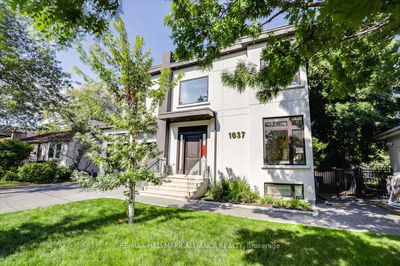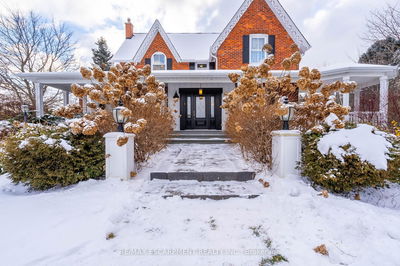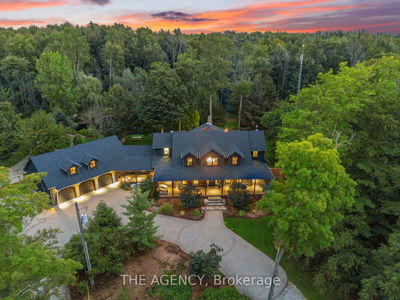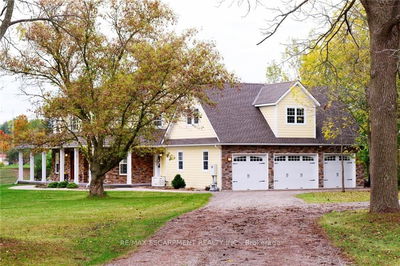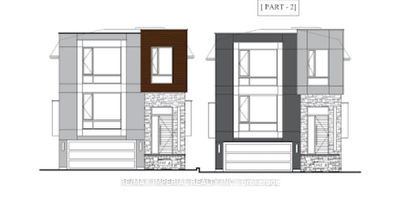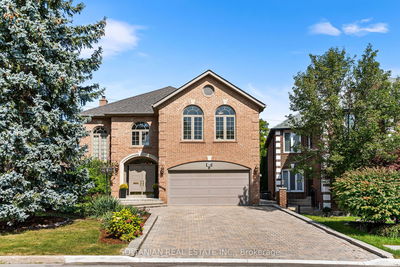Beautiful Solid Brick Family Home on a Rare Extra Wide Prime Lot (76.07 ft x 113.62 ft) In the Hi-Demand Willowdale East* Approx. 3388.24 Sf + Finished Basement & Meticulously-Cared interiors. Abundant Natural light, Elegant circular driveway with a total of eight parking spaces. Charmingly Landscaped Front & Backyard with a variety of flowers blooming throughout the seasons. Luxury Master Bedroom with Walk-In closet and Makeup area, and Ensuite bathroom with Jacuzzi bathtub & Bidet. Top ranked Earl Haig School Area with Claude Watson School for the Arts and Cardinal Carter Academy for the Arts; Steps from Finch Public School and Cummer Valley Middle school. Built-in Security System and Central Vacuum. Extremely convenient location at walking distance to lively shops, restaurants, and amenities on Yonge Street, Finch TTC subway station and buses & Finch Go bus terminal, minutes to Highway 401 & 404
详情
- 上市时间: Tuesday, March 05, 2024
- 3D看房: View Virtual Tour for 268 Olive Avenue
- 城市: Toronto
- 社区: Willowdale East
- 交叉路口: Bayview And Finch
- 详细地址: 268 Olive Avenue, Toronto, M2N 4P6, Ontario, Canada
- 客厅: Hardwood Floor, Pot Lights, Large Window
- 家庭房: Fireplace, Hardwood Floor, W/O To Deck
- 厨房: B/I Appliances, Porcelain Floor
- 挂盘公司: Re/Max Ultimate Realty Inc. - Disclaimer: The information contained in this listing has not been verified by Re/Max Ultimate Realty Inc. and should be verified by the buyer.

