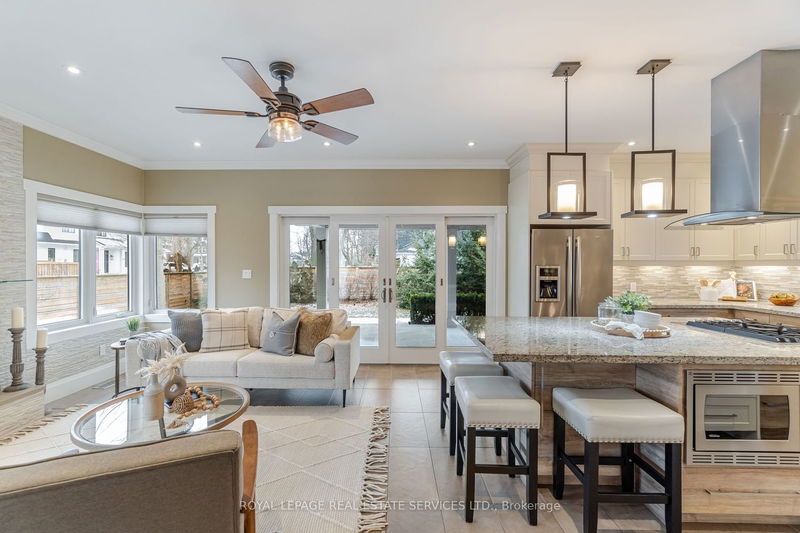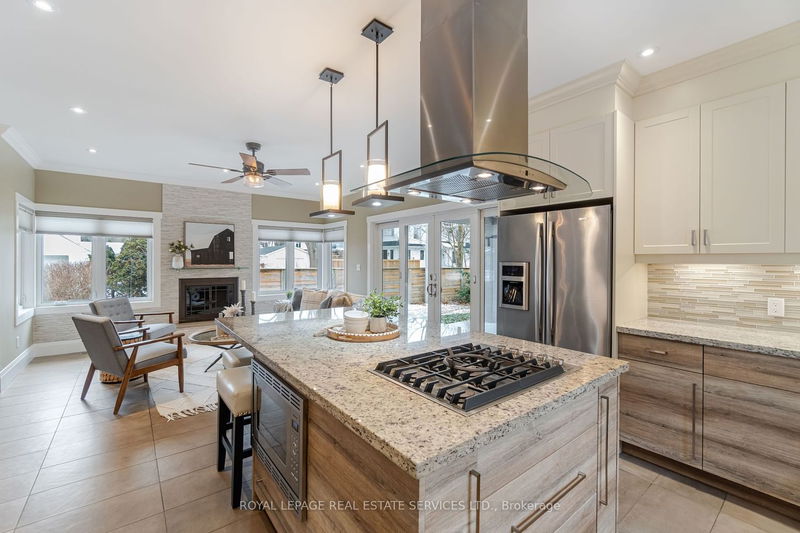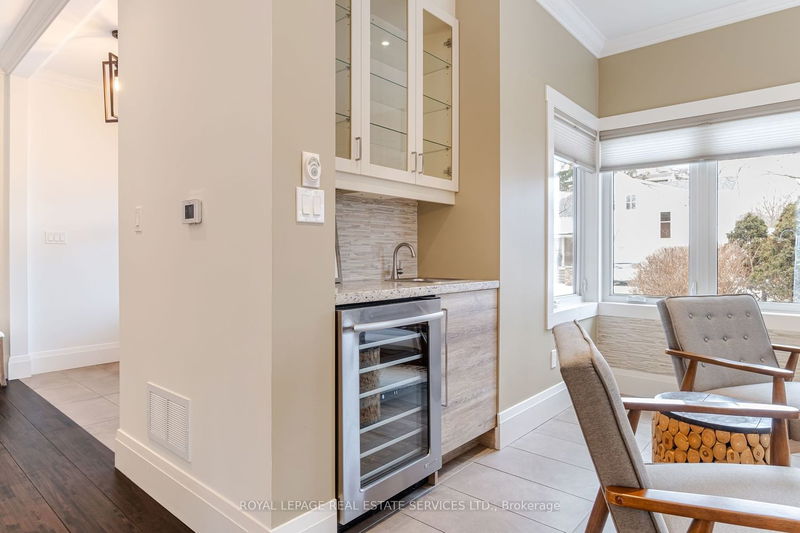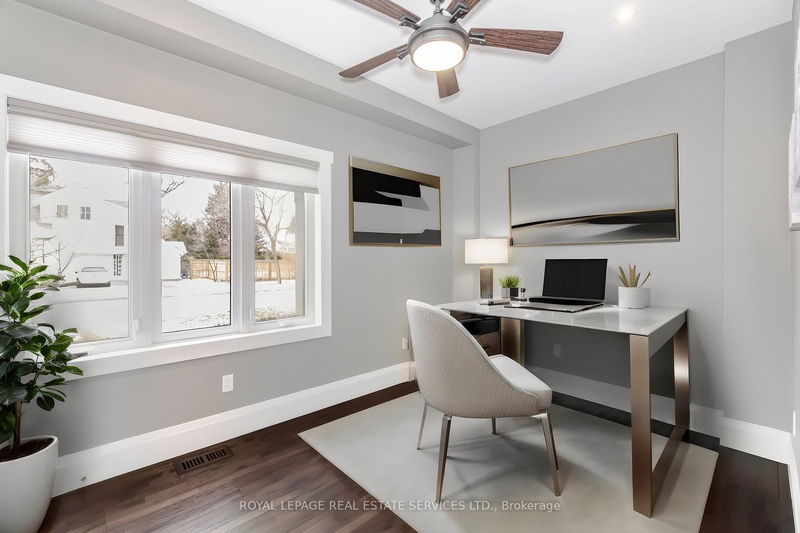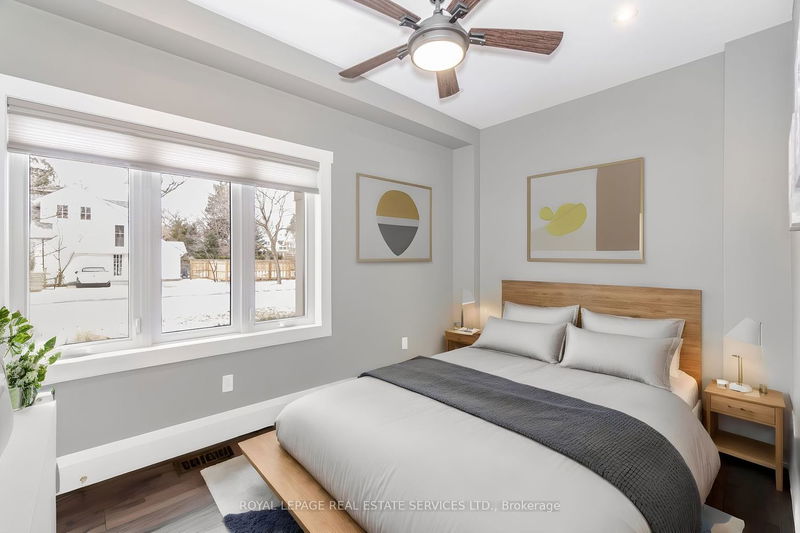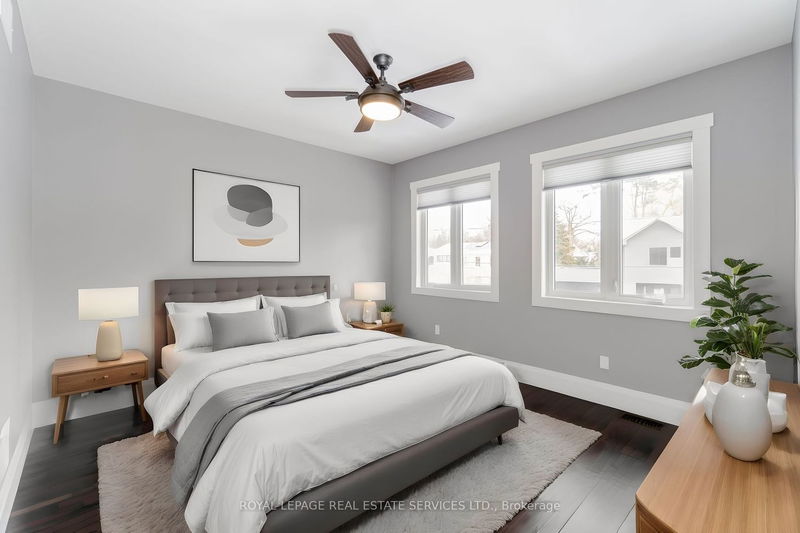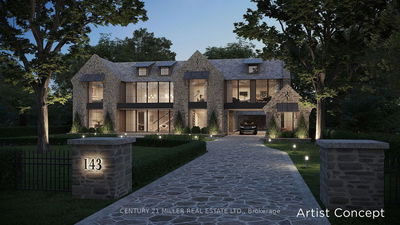This Oakville home, ideally located near downtown, Lake Ontario, St. Mildred's, and Linbrook school, presents luxury and town living. The eight-year-old, five-bedroom residence boasts a double garage, four-car parking, landscaped gardens, and a covered porch. With 4,346 sq ft of living space, the kitchen features Jenn-air appliances, heated floors, granite counters, and a wood-burning fireplace in the great room. Sliding glass doors connect to a covered porch and garden for seamless indoor-outdoor living. The main floor includes a bedroom/den, guest bathroom, mudroom, and Butler's pantry. Upstairs, find a loft/Den, a primary bedroom with ensuite, and three additional bedrooms. The basement is an entertainment haven with a family room, games room, wet bar, and bath. Outdoors, a gas BBQ line, smart controlled sprinkler system, and garage with a Tesla charger complete this exceptional home.
详情
- 上市时间: Monday, January 22, 2024
- 3D看房: View Virtual Tour for 397 Watson Avenue
- 城市: Oakville
- 社区: Old Oakville
- 详细地址: 397 Watson Avenue, Oakville, L6J 3V9, Ontario, Canada
- 厨房: Granite Sink, B/I Appliances, Granite Counter
- 家庭房: Fireplace
- 挂盘公司: Royal Lepage Real Estate Services Ltd. - Disclaimer: The information contained in this listing has not been verified by Royal Lepage Real Estate Services Ltd. and should be verified by the buyer.






