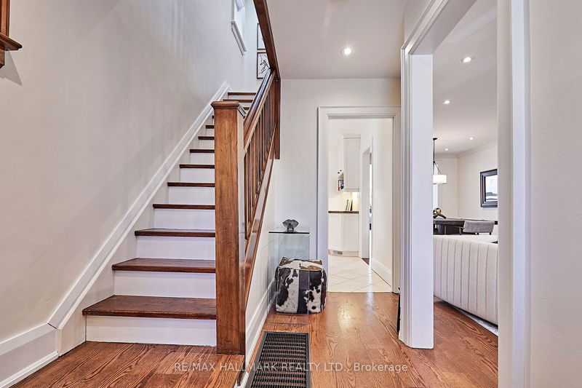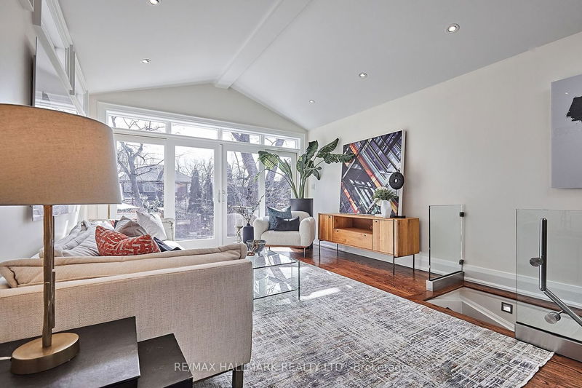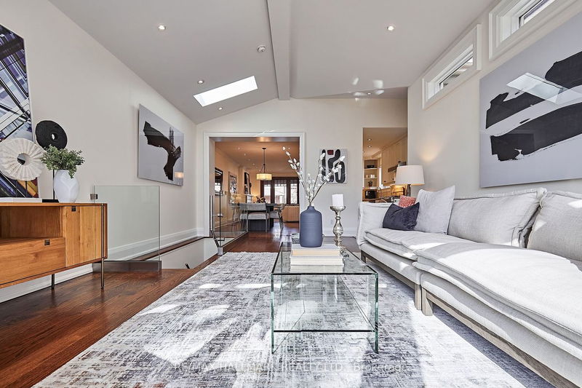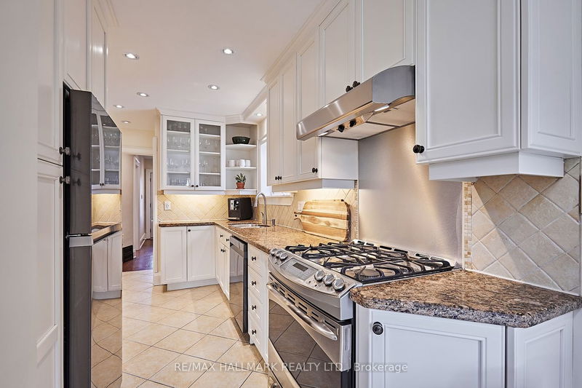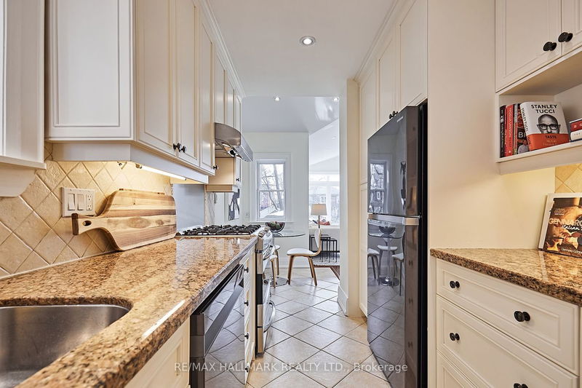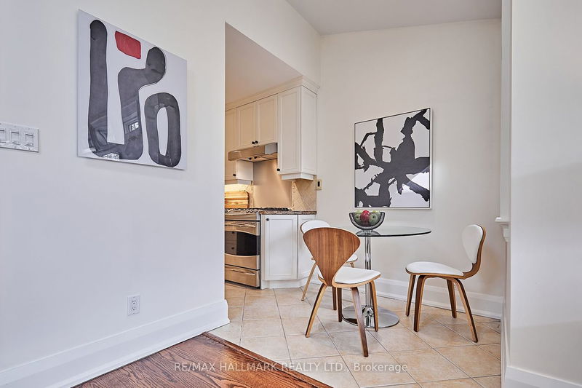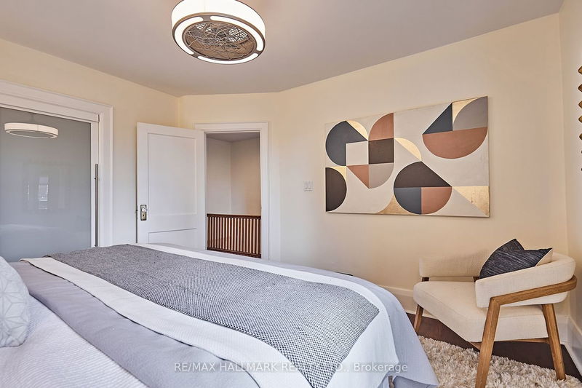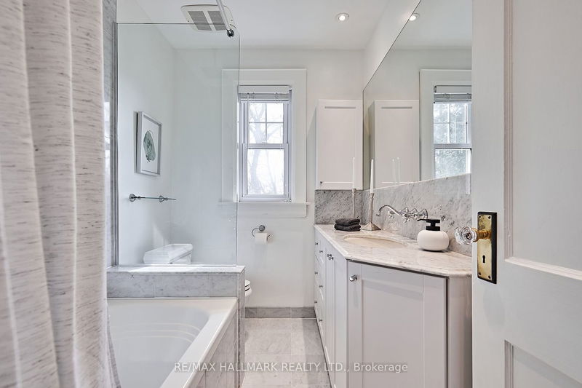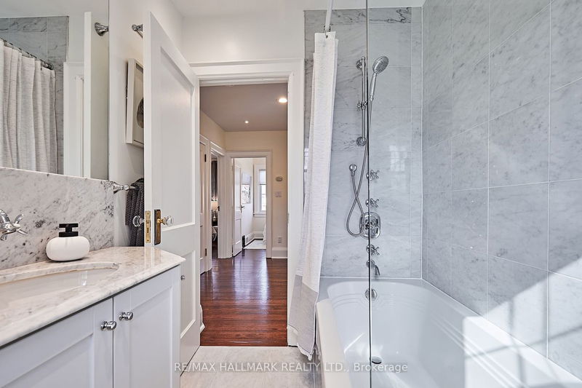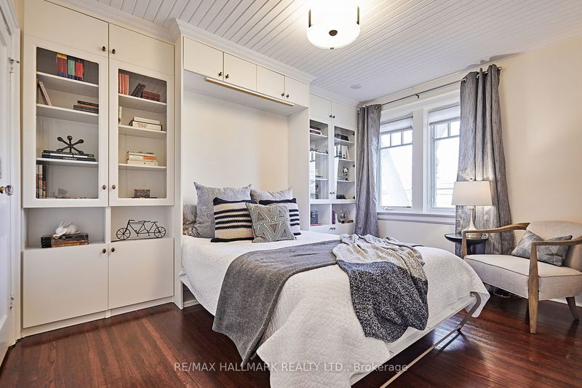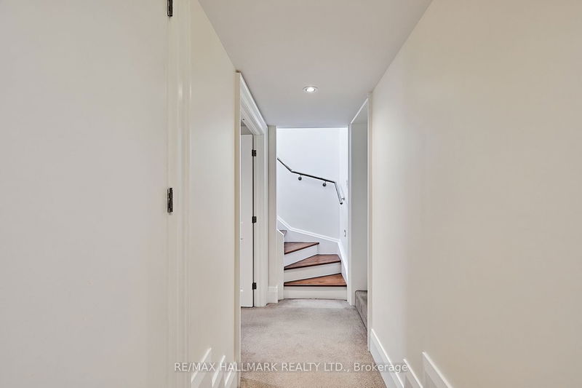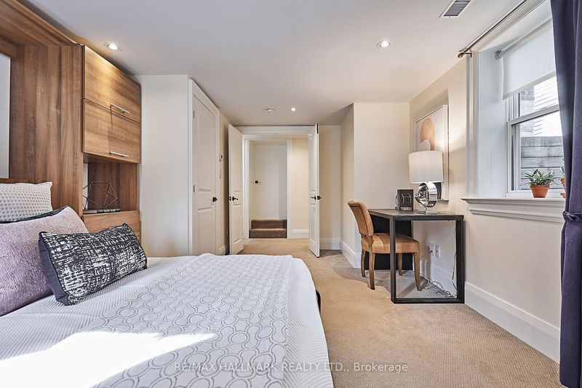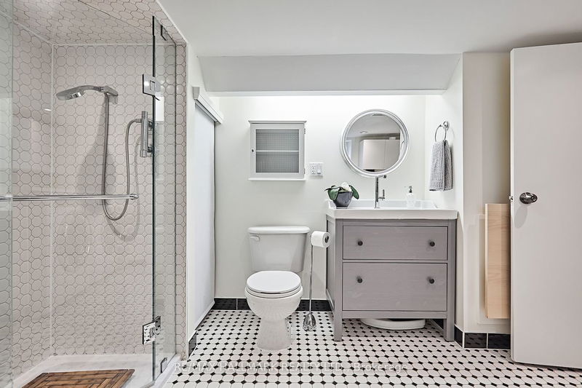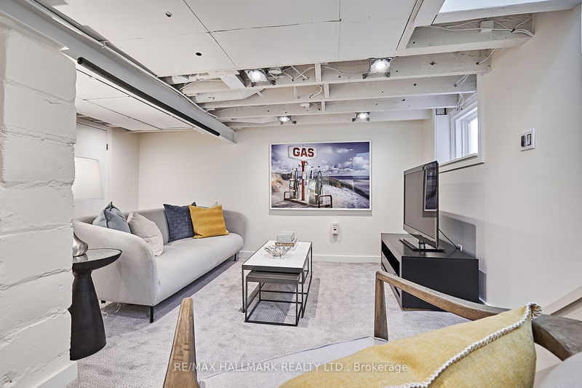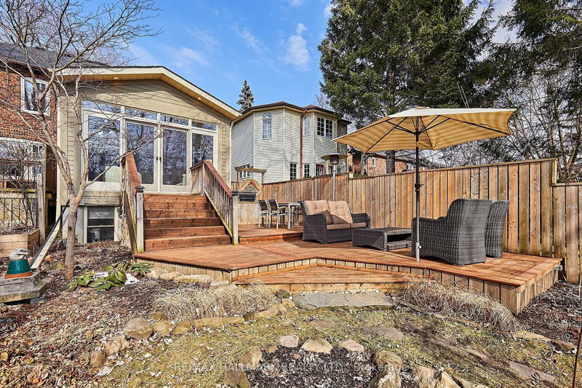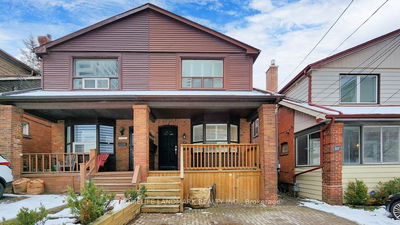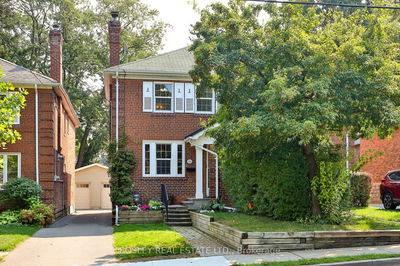Prime Belsize Drive Location! Stunning, renovated wide semi with breathtaking family room addition! Tons of living and entertaining space. Open concept living room with fireplace and generous sized dining room flows into large family room addition with 10ft vaulted ceiling, skylight and walk-out to deck. Dine and lounge al fresco on the two-tier cedar deck (425sq feet) gas line, separate dining/lounge areas and beautiful south-facing yard with mature perennial garden. Gorgeous, renovated kitchen with heated floors and eat-in breakfast area. Large primary bedroom with double closet. Generous sized bedrooms. Basement addition includes incredible fourth bedroom/office (7') heated floors, large at grade windows and murphy bed. Rec room, basement 3-piece washroom and workshop. Steps to Maurice Cody, in the coveted Maurice Cody, Hodgson and Northern catchment area! Minutes to Bayview/Mt Pleasant shops, restaurant, cafes, parkette, soon to be Eglinton Line and Hodgson skating rink!
详情
- 上市时间: Tuesday, February 27, 2024
- 城市: Toronto
- 社区: Mount Pleasant East
- 交叉路口: Belsize/Bayview
- 客厅: Fireplace, Pot Lights, Hardwood Floor
- 厨房: Granite Counter, Heated Floor, Eat-In Kitchen
- 家庭房: Vaulted Ceiling, Skylight, W/O To Deck
- 挂盘公司: Re/Max Hallmark Realty Ltd. - Disclaimer: The information contained in this listing has not been verified by Re/Max Hallmark Realty Ltd. and should be verified by the buyer.


