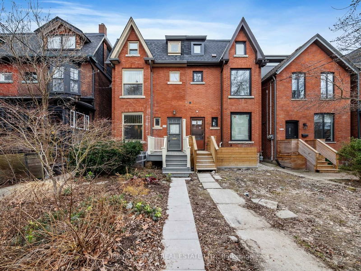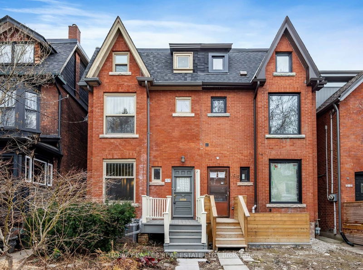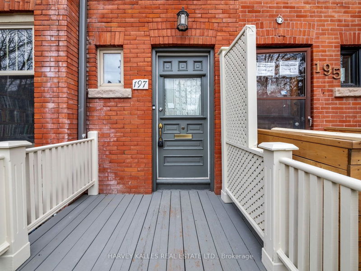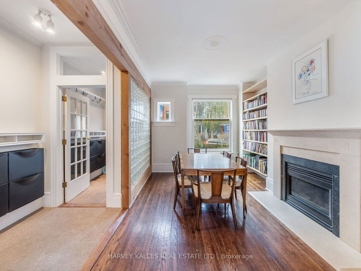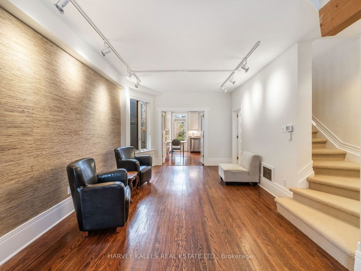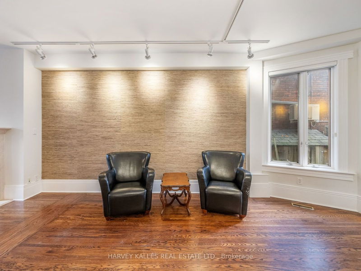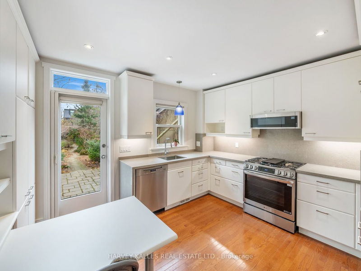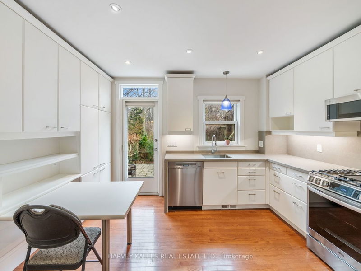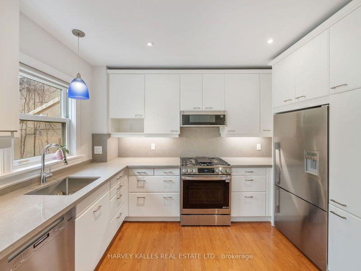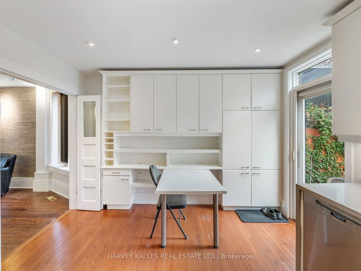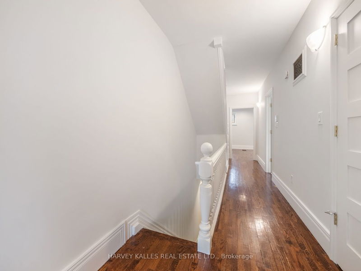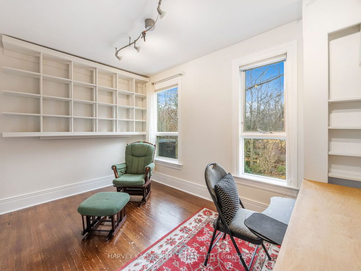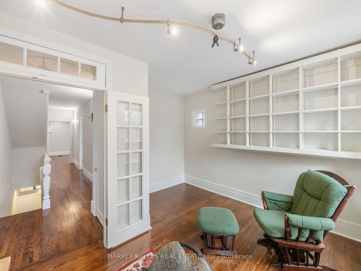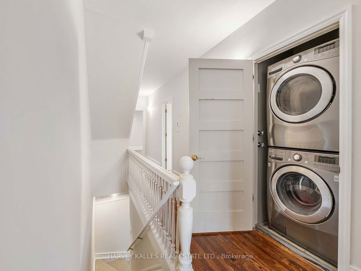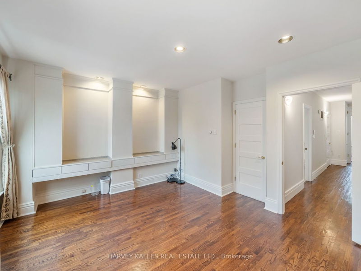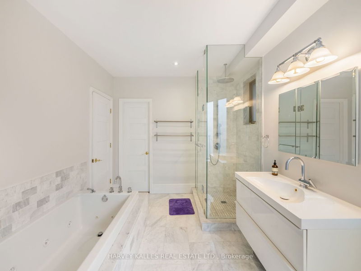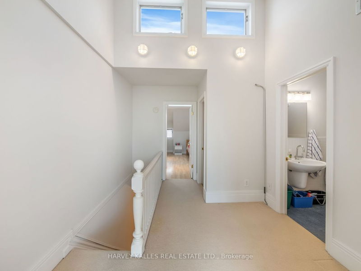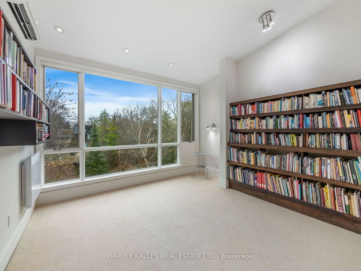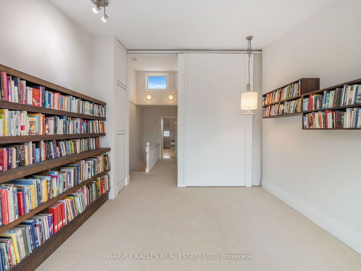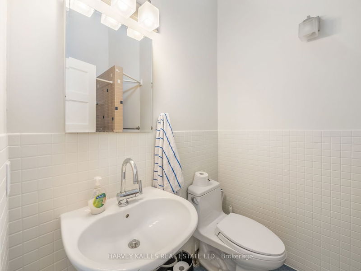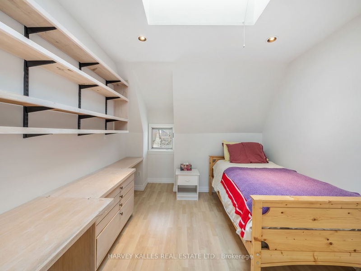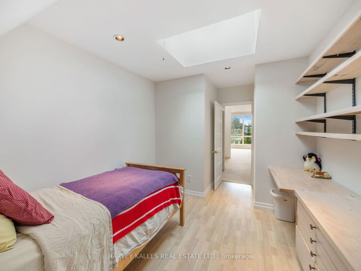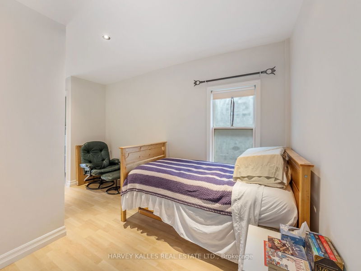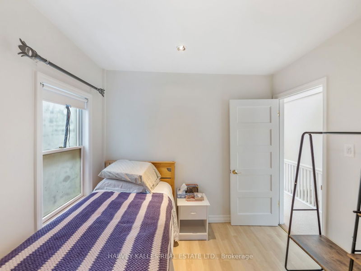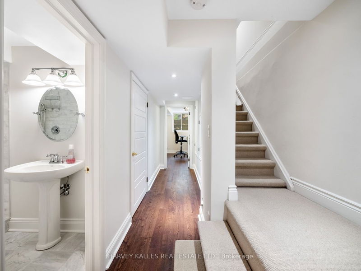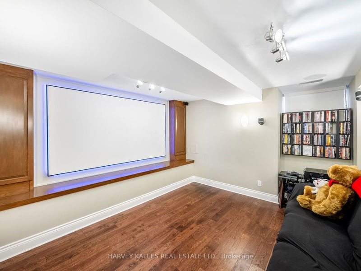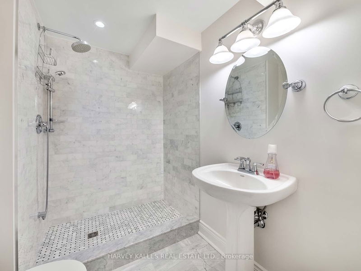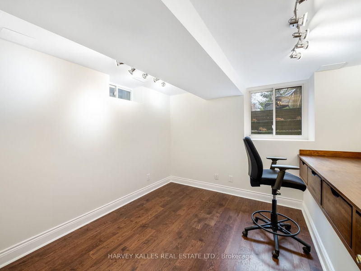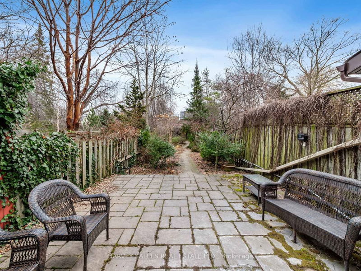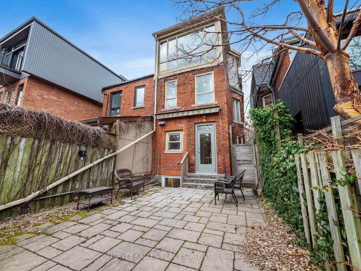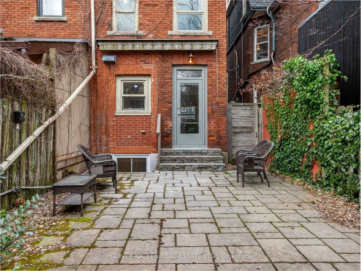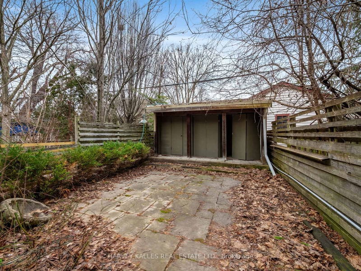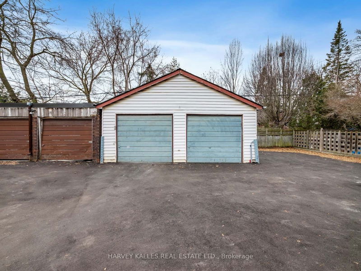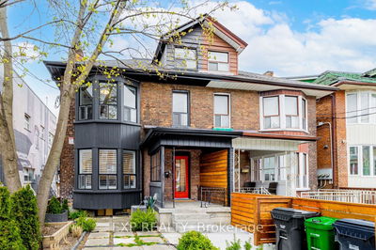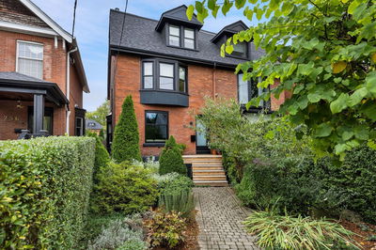Welcome to your modern and charming 4 bed, 3-storey private oasis in the heart of The Annex! Ascend to the 3rd floor to discover a breathtaking master retreat with 13' tall ceilings, overlooking a strikingly expansive backyard with a spacious garden shed for added storage. The phenomenal basement home theatre, equipped with a projector and b/I speakers, is perfectly designed for movie nights or entertaining guests. With spacious rooms, modern open-concept layout, and upscale finishes, this home exudes maximum comfort and enjoyment. Stunningly updated kitchen, completed with a brand-new stove, microwave, and sleek stone countertops, with a convenient w/o to your backyard. The 2nd floor boasts a gorgeously renovated large 4 pce bathroom, adding a touch of luxury to your daily routine. Embrace the extraordinary with this remarkable property, where modern amenities intertwine seamlessly with timeless historic charm, creating a living experience that is truly spectacular.
详情
- 上市时间: Thursday, February 15, 2024
- 3D看房: View Virtual Tour for 197 Albany Avenue
- 城市: Toronto
- 社区: Annex
- 详细地址: 197 Albany Avenue, Toronto, M5R 3C7, Ontario, Canada
- 家庭房: Hardwood Floor, Track Lights, Open Concept
- 厨房: Hardwood Floor, W/O To Deck, B/I Shelves
- 挂盘公司: Harvey Kalles Real Estate Ltd. - Disclaimer: The information contained in this listing has not been verified by Harvey Kalles Real Estate Ltd. and should be verified by the buyer.

