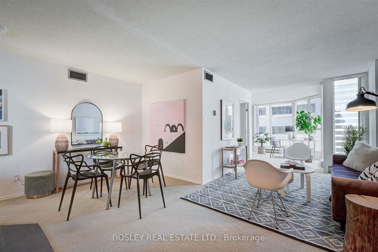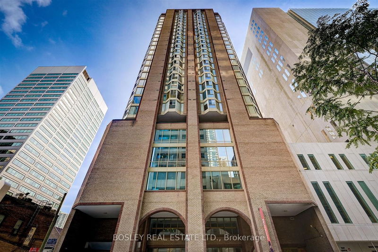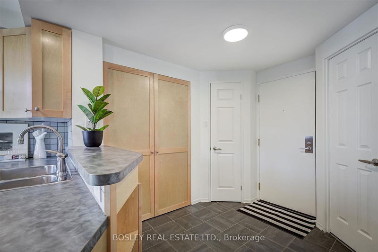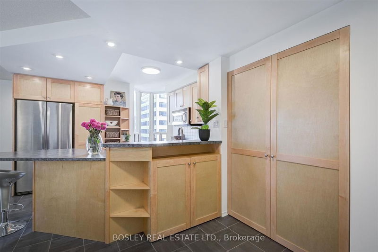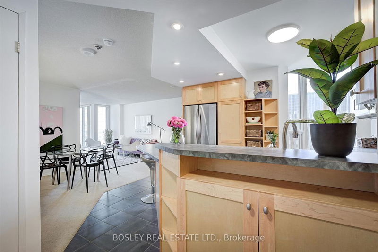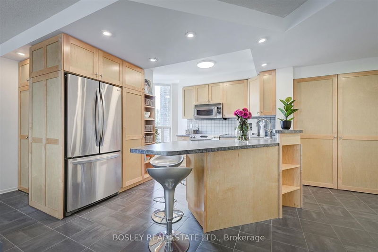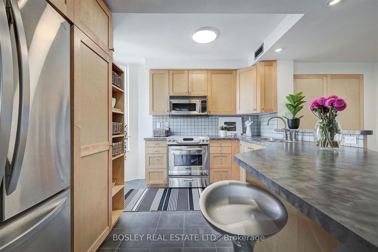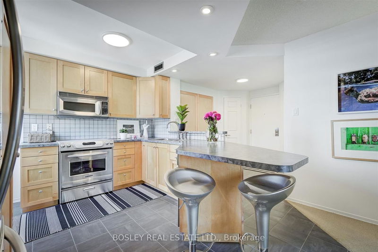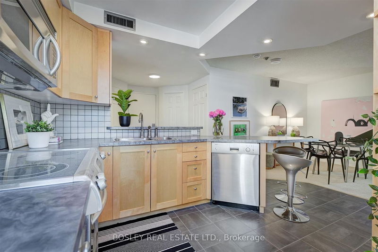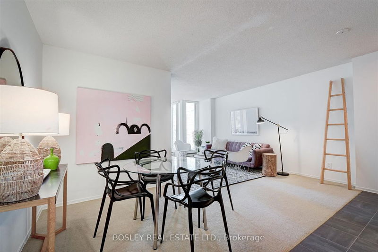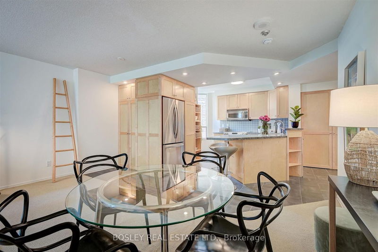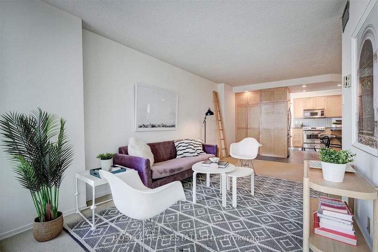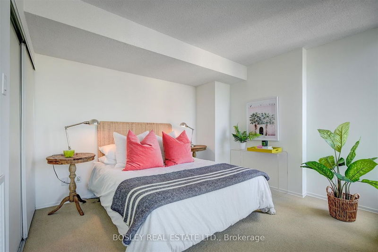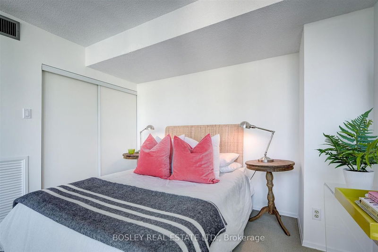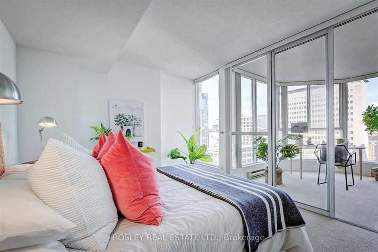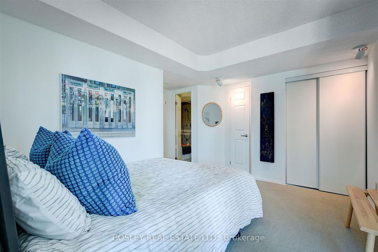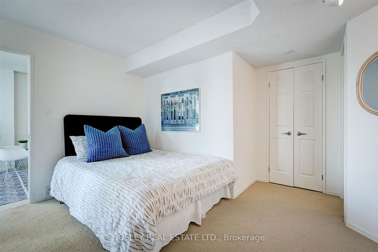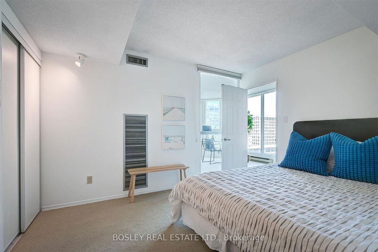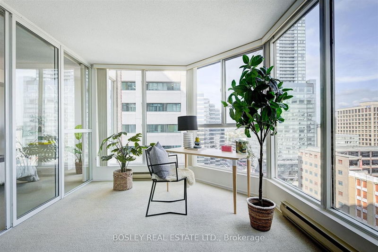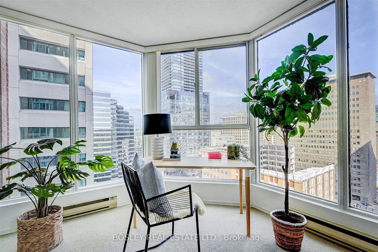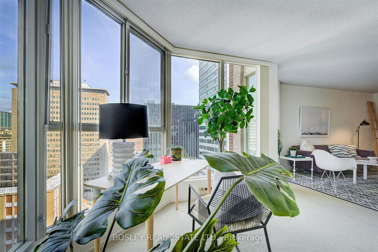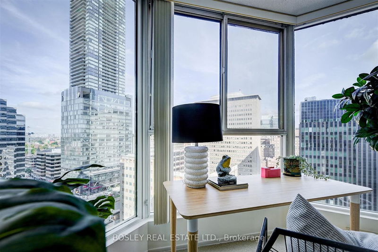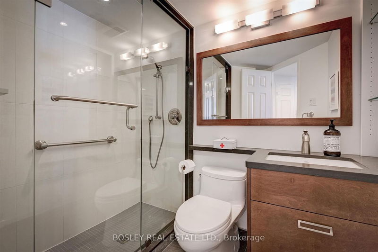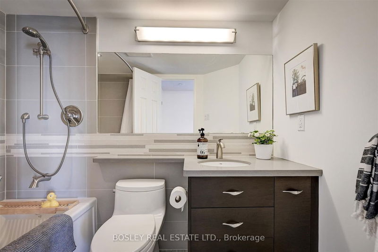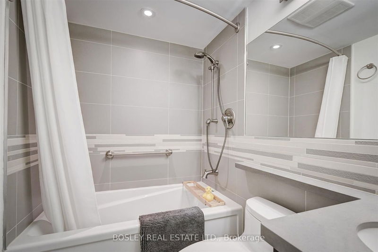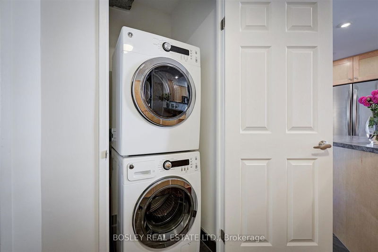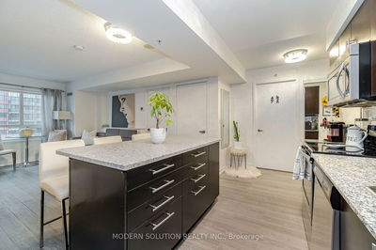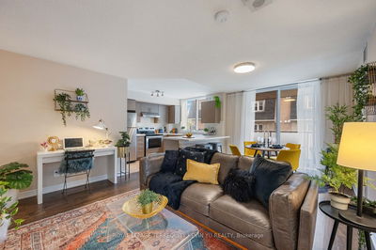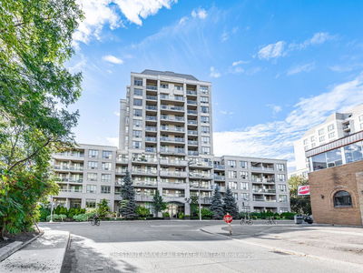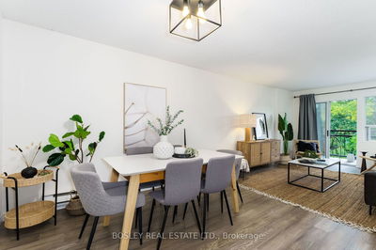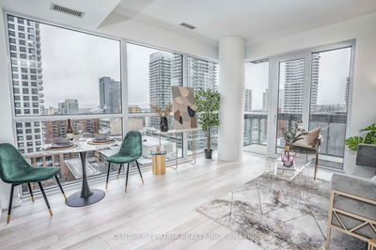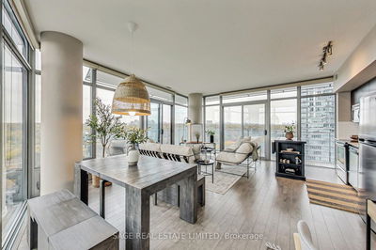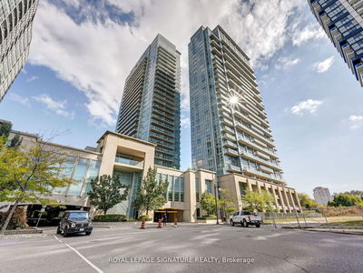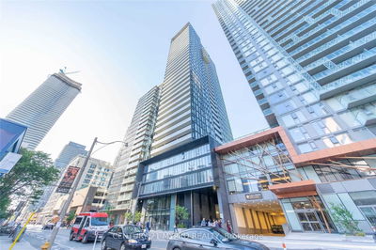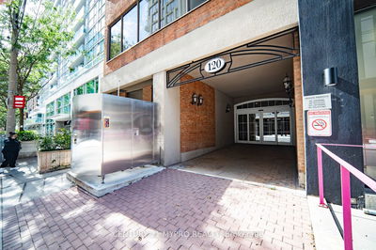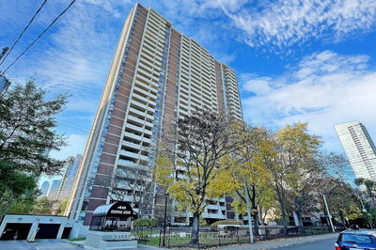Established Building Steps To St Patrick's Subway Will Make Commuting A Breeze In The Heart Of The City. Corner Condo Has Generous Proportions... 2 Plus 1 (1060 Sq Ft) Flexible Floor Plan. Ideal Work From Home Option (And Your Peloton) Without Feeling The Space Crunch. Renovated Kitchen Has Open Concept Design With Bay Window, Extra Roomy Breakfast Bar And Stainless Appliances. Custom Maple Cabinets With Extra Storage Throughout ... Double Pull Out Pantry. Abundant Light Through Floor To Ceiling Windows With Custom Levolor Blinds (Black Outs). Bring Your King Size Bed ... It Will Fit. Two Renovated Full Bathrooms Complete Your New Home. Unpack And Enjoy Everything At Your Front Door. Walk To World Renowned Hospital Row, U Of T, TMU, OCAD, AGO, Four Seasons Centre, Nathan Phillips Square. One Parking Spot Owned Near Door (P3-13)
详情
- 上市时间: Thursday, January 25, 2024
- 3D看房: View Virtual Tour for 1706-55 Centre Avenue
- 城市: Toronto
- 社区: Bay Street Corridor
- 详细地址: 1706-55 Centre Avenue, Toronto, M5G 2H5, Ontario, Canada
- 厨房: Breakfast Bar, Bay Window, Slate Flooring
- 客厅: Combined W/Dining, Window Flr To Ceil
- 挂盘公司: Bosley Real Estate Ltd. - Disclaimer: The information contained in this listing has not been verified by Bosley Real Estate Ltd. and should be verified by the buyer.

