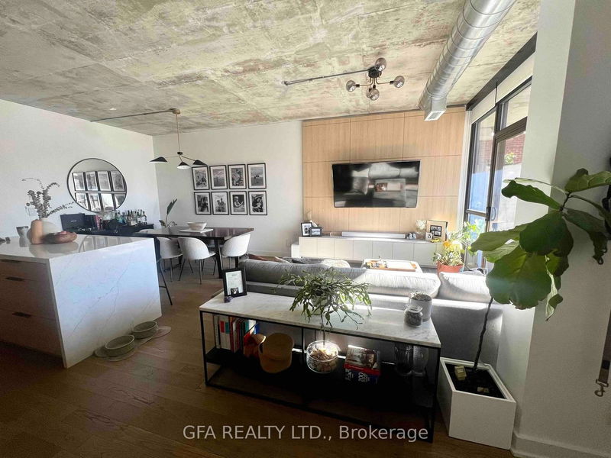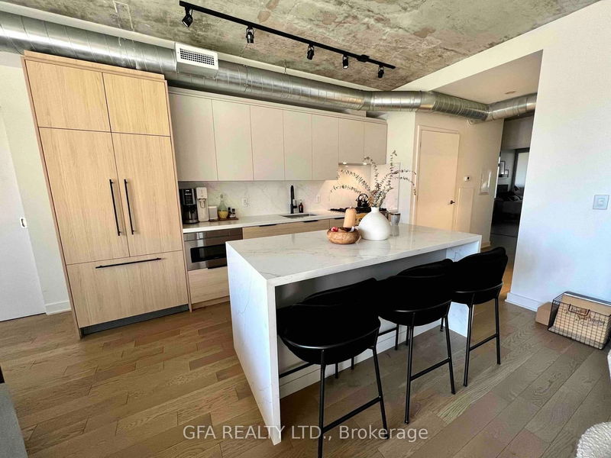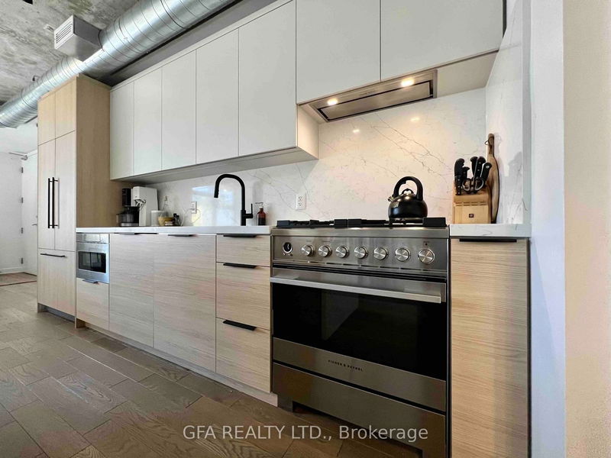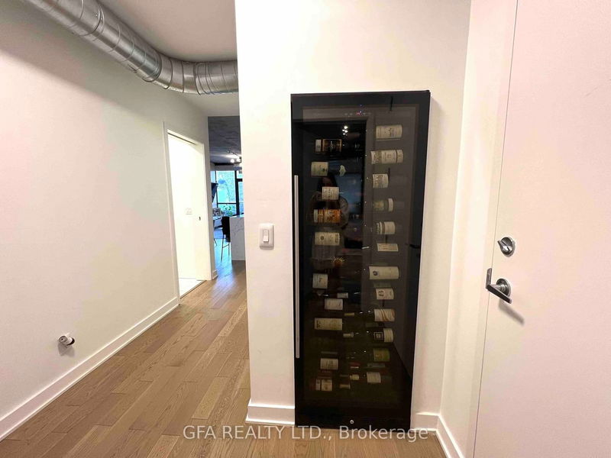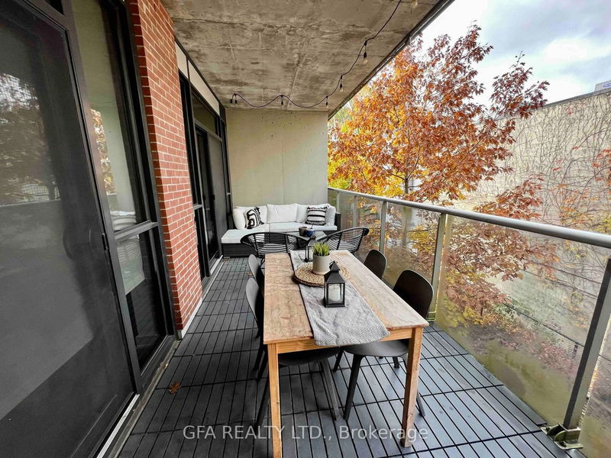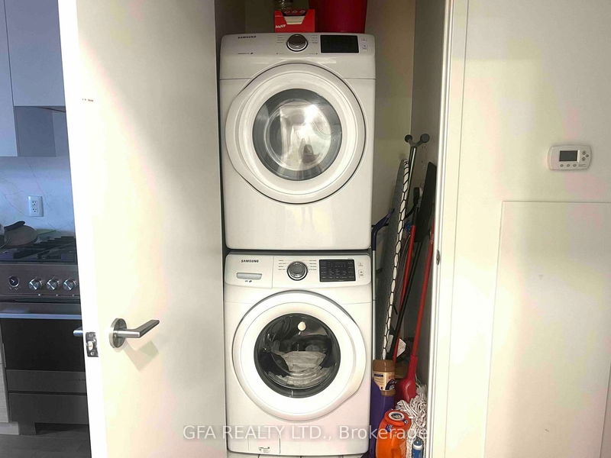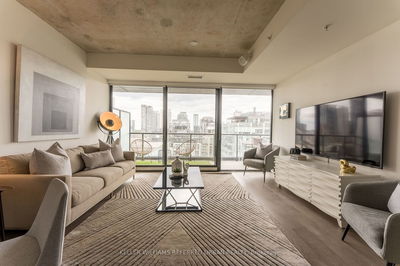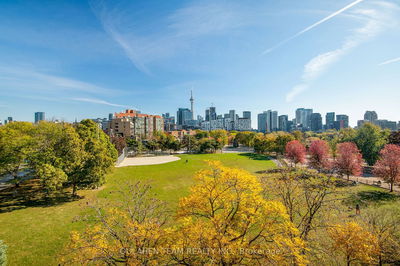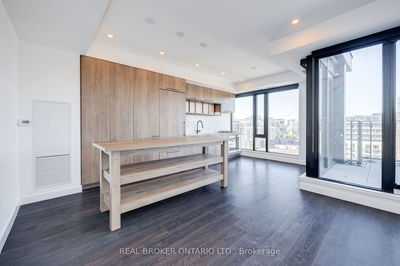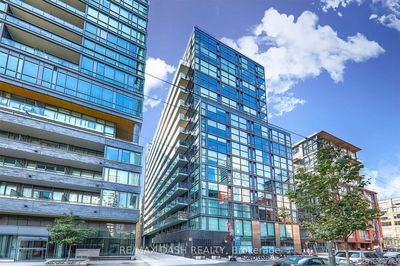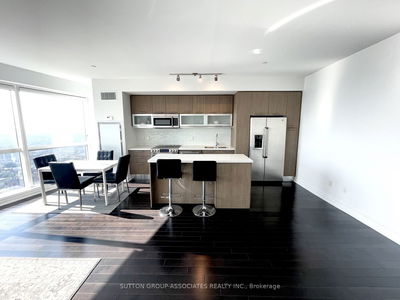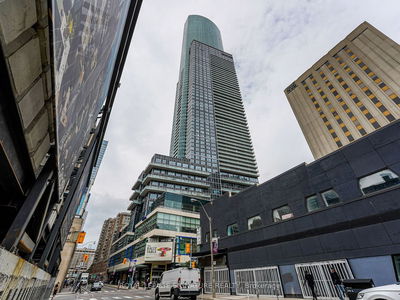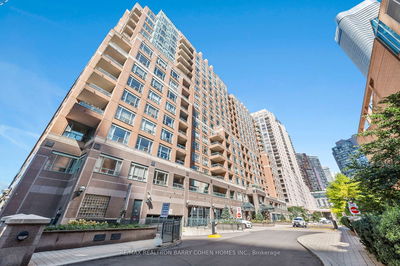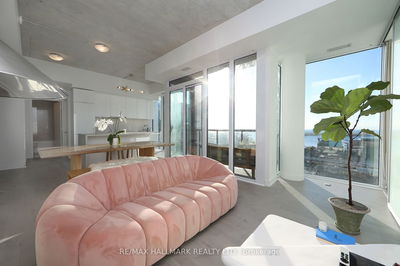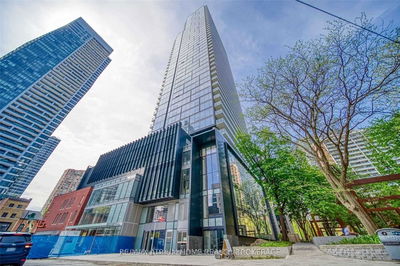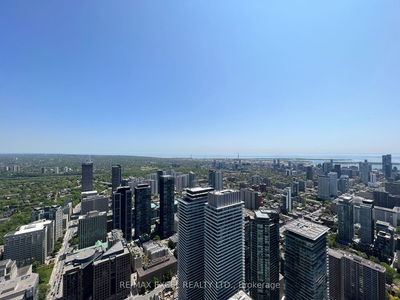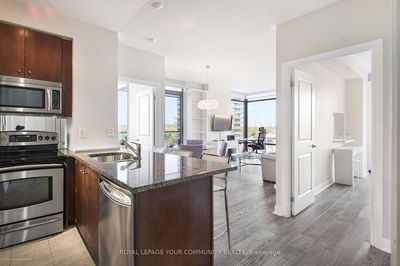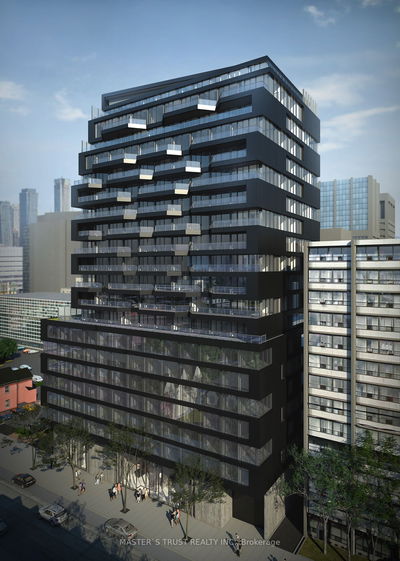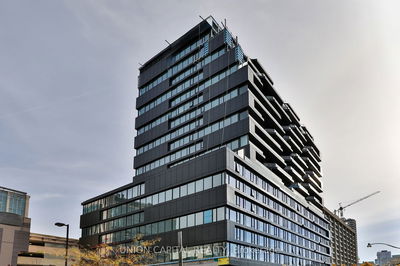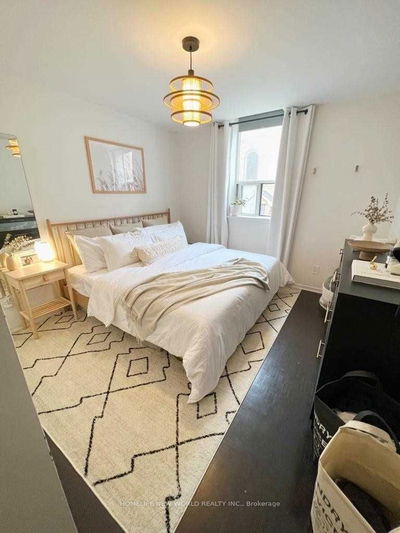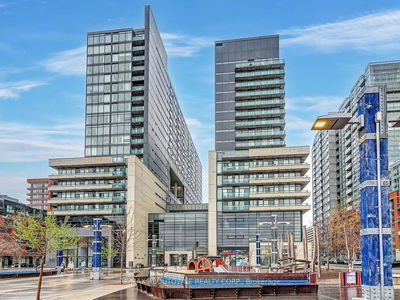Discover a bright and expansive loft, that has been meticulously renovated from top to bottom. This unique 1151 sqft design offers captivating south and north exposures on two balconies, complete with a dedicated gas line for barbecues. The interior is thoughtfully designed for creating a seamless flow in the wide-open living and dining space, perfect for hosting guests. Experience luxury with the inclusion of a wine fridge, elevating your entertainment possibilities. Other noteworthy features comprise of upgraded white oak engineered hardwood, a bespoke walk-in closet, and top-of-the-line built in kitchen appliances, and fitted wine fridge. Immerse yourself in a stylish and comfortable living space, complemented by the allure of a prime location. This loft is a must-see, providing a harmonious blend of sophistication and practicality.
详情
- 上市时间: Wednesday, November 29, 2023
- 城市: Toronto
- 社区: Niagara
- 交叉路口: King / Bathurst
- 详细地址: 321-64 Niagara Street, Toronto, M5V 1C5, Ontario, Canada
- 客厅: Combined W/Dining, Hardwood Floor, W/O To Balcony
- 厨房: Combined W/Dining, Centre Island, B/I Appliances
- 挂盘公司: Gfa Realty Ltd. - Disclaimer: The information contained in this listing has not been verified by Gfa Realty Ltd. and should be verified by the buyer.



