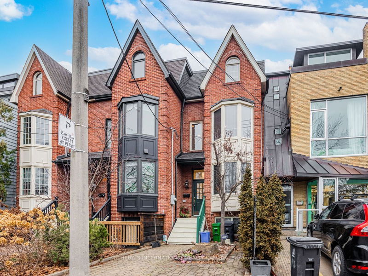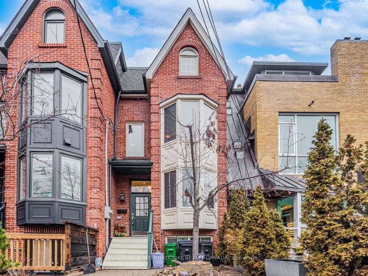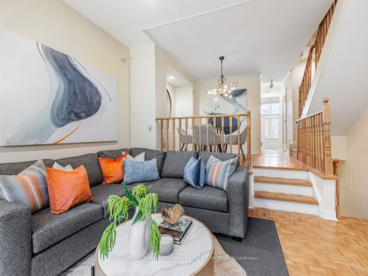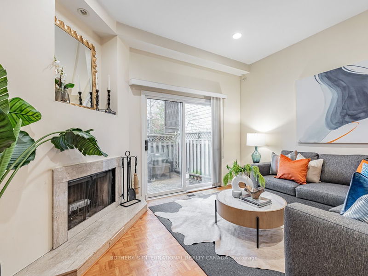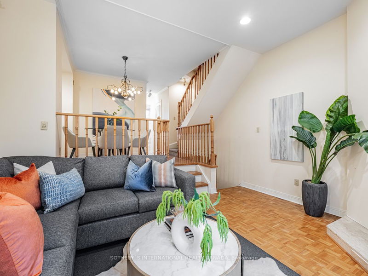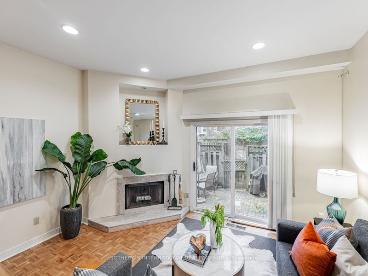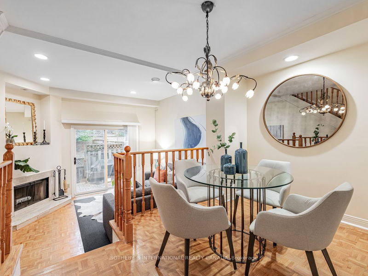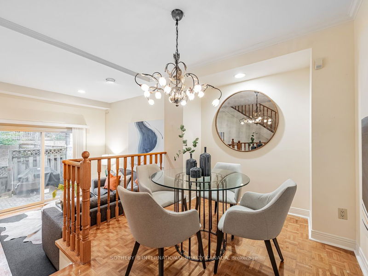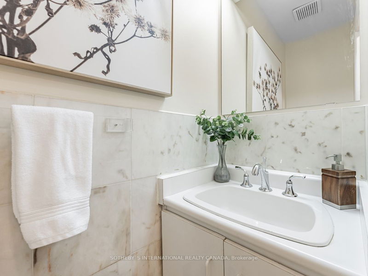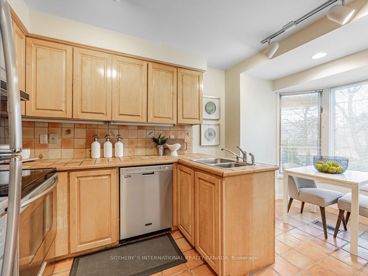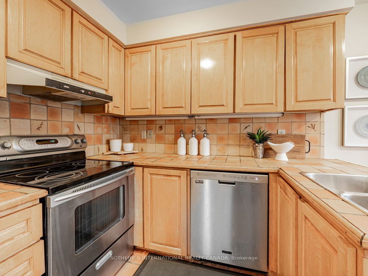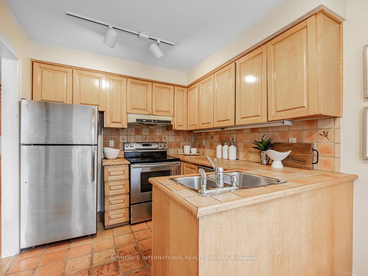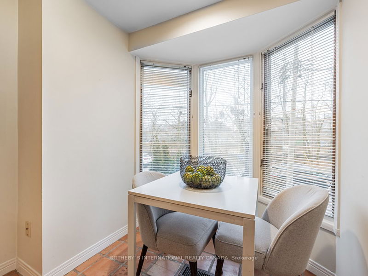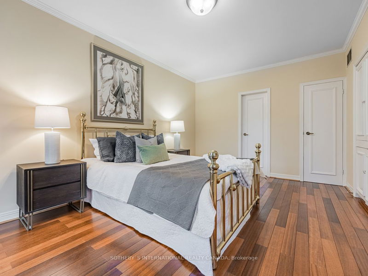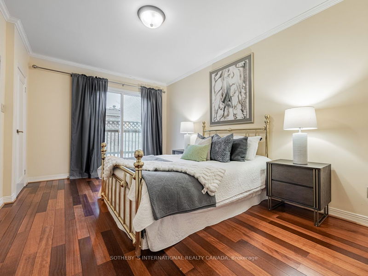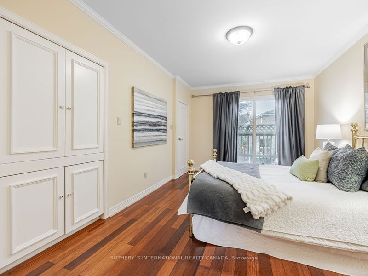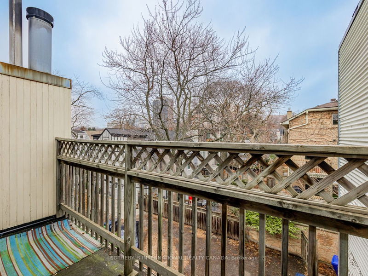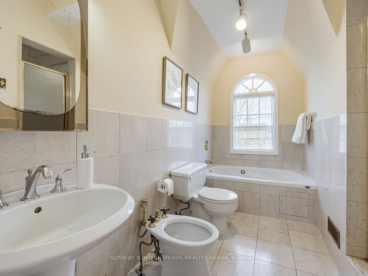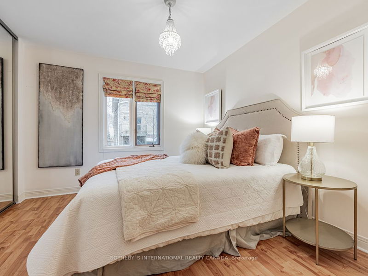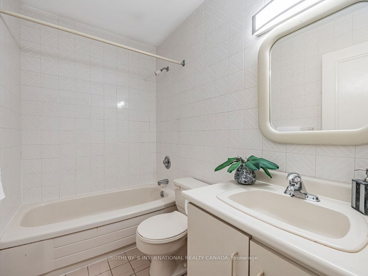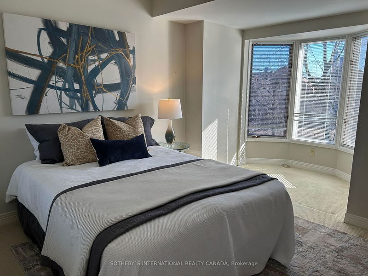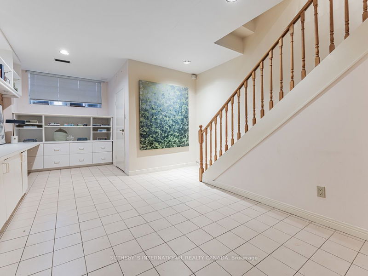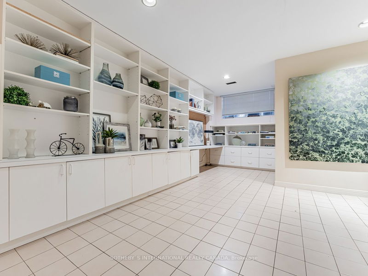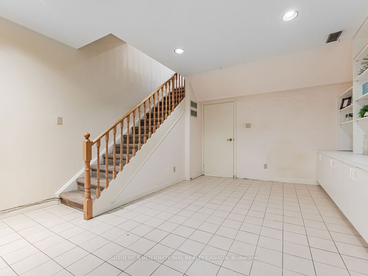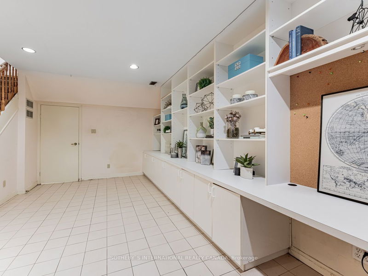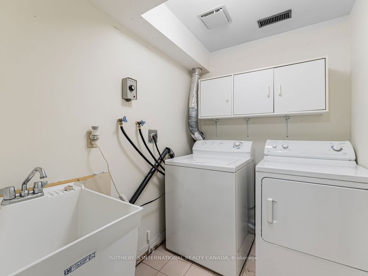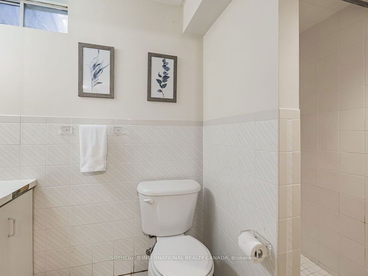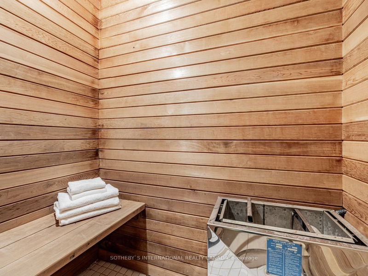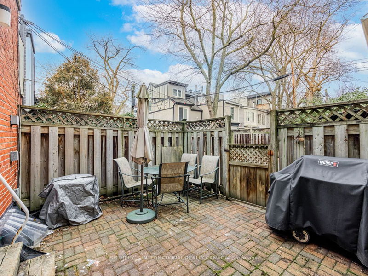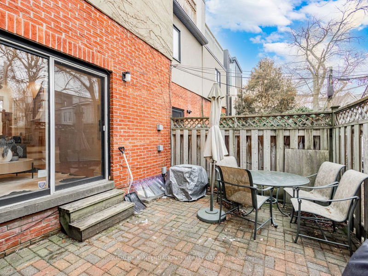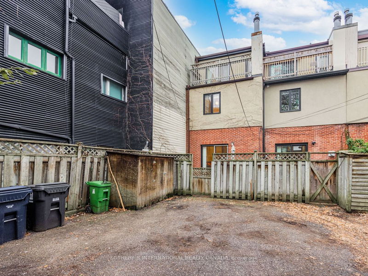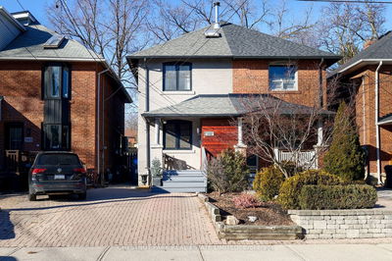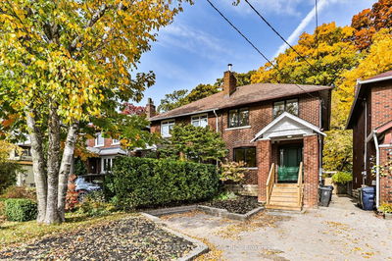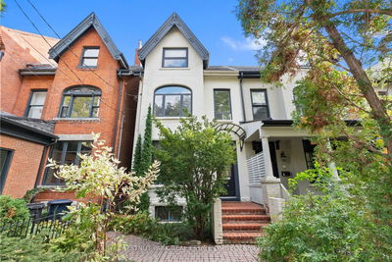Step into this 3-storey, semi-det home on a 15.8 x 74.5 ft lot, offering 3 bedrms and 3.5 baths for family comfort. The inviting living room features a wood-burning fireplace, & parquet floors leading to a charming patio and parking area. A raised dining area w/parquet floors and a main floor powder room enhance convenience.The spacious eat-in kitchen, adorned with tile flooring, is a haven for chefs. On the 2nd level, discover 2 bedrms both with mirrored closets, sharing a main 4-pce bathroom. Ascend to the 3rd flr primary bedroom w/hardwood floors, a wet bar, and a walk-out sundeck.The 5-piece ensuite boasts a stall shower, bidet, Jacuzzi tub, sink, and toilet.The basement unfolds into a versatile rec room w/ tile flooring, built-in bookshelves, and a desk-an ideal space for work or play. A laundry area with a sink and a 3-pc washroom, complete with a sauna, promises comfort and leisure for your family. This residence combines elegance with functionality, offering an urban lifestyle.
详情
- 上市时间: Friday, February 02, 2024
- 3D看房: View Virtual Tour for 90B Shaftesbury Avenue
- 城市: Toronto
- 社区: Rosedale-Moore Park
- 详细地址: 90B Shaftesbury Avenue, Toronto, M4T 1A5, Ontario, Canada
- 客厅: Sunken Room, Fireplace, W/O To Patio
- 厨房: Eat-In Kitchen, Tile Floor
- 挂盘公司: Sotheby`S International Realty Canada - Disclaimer: The information contained in this listing has not been verified by Sotheby`S International Realty Canada and should be verified by the buyer.

