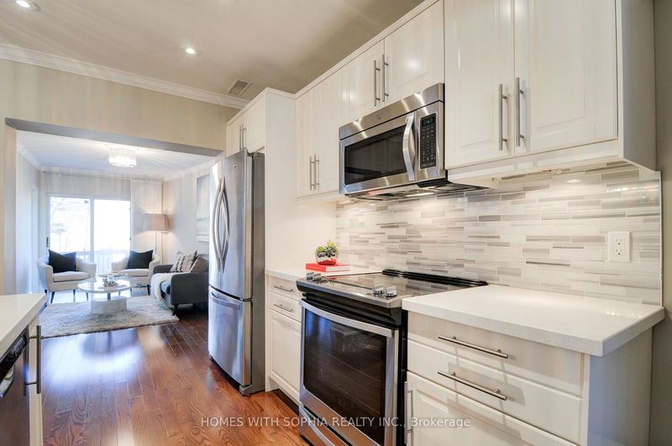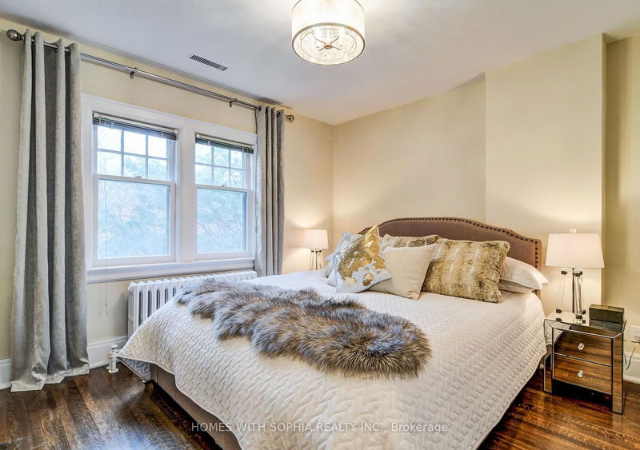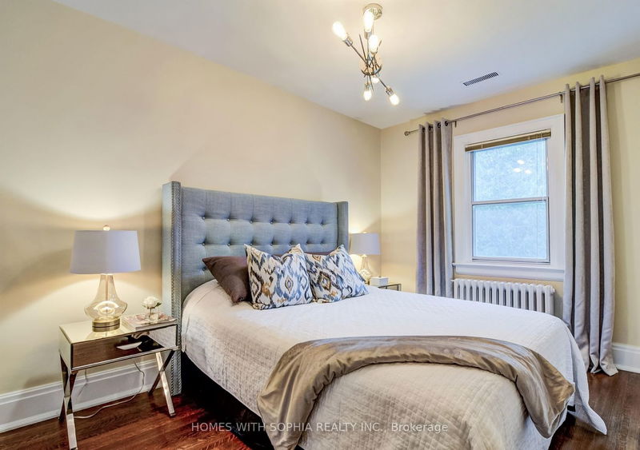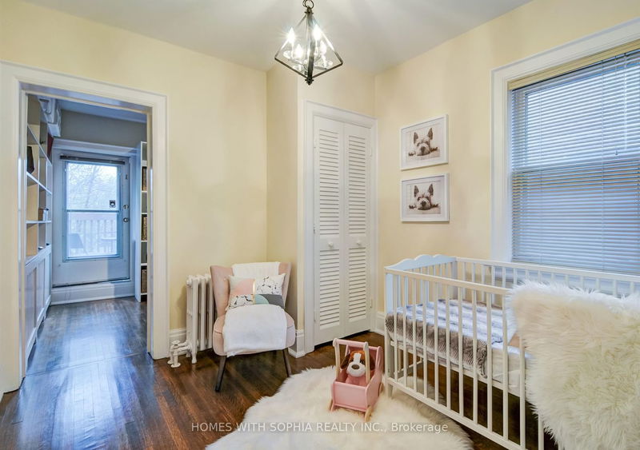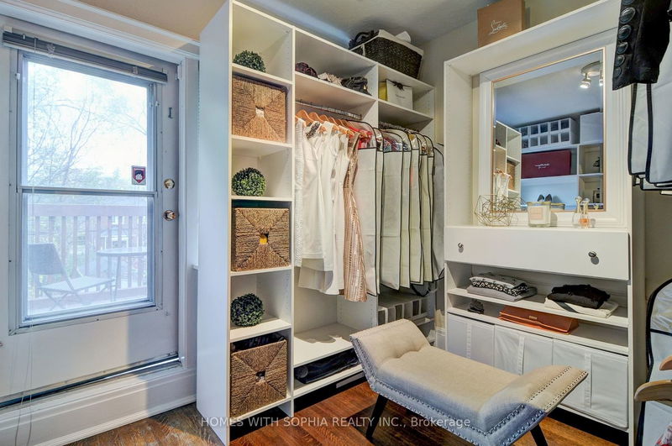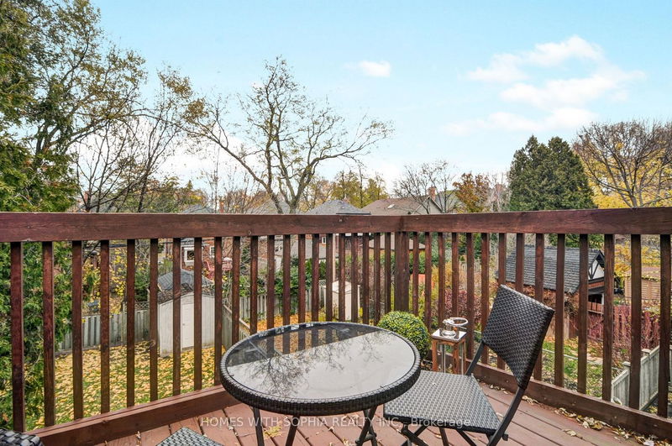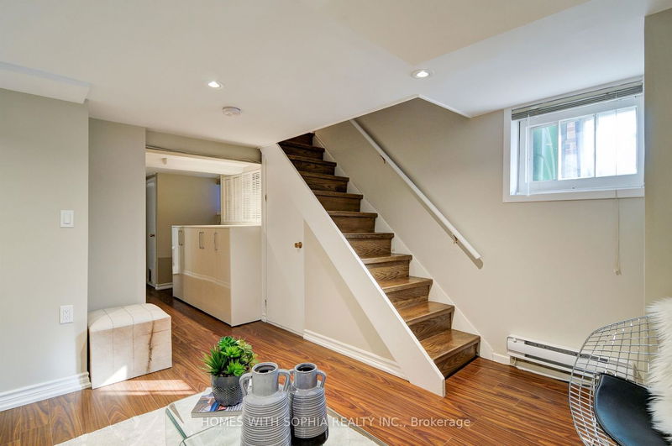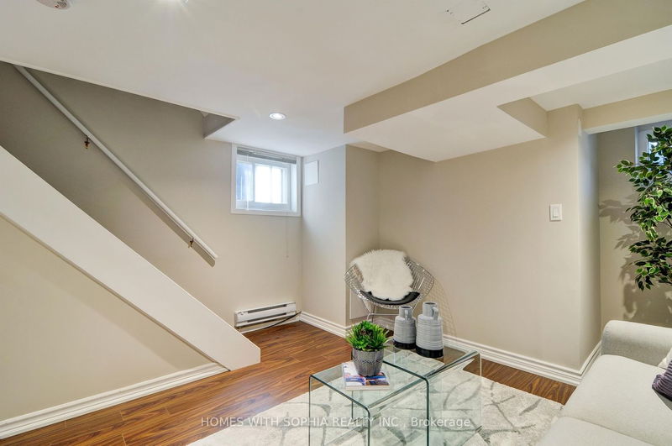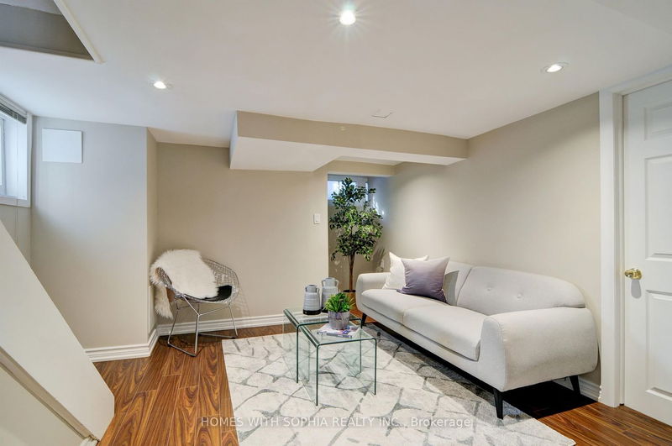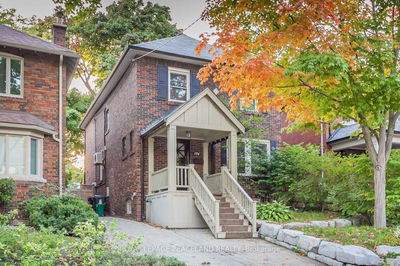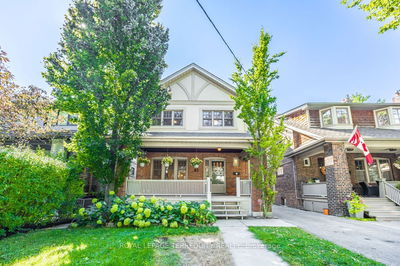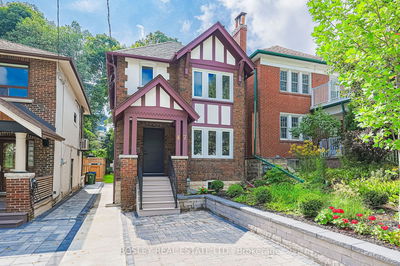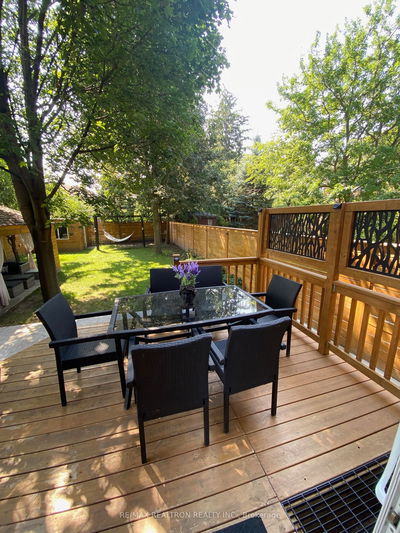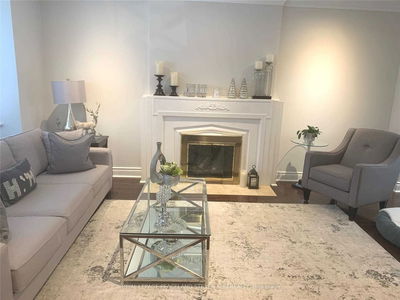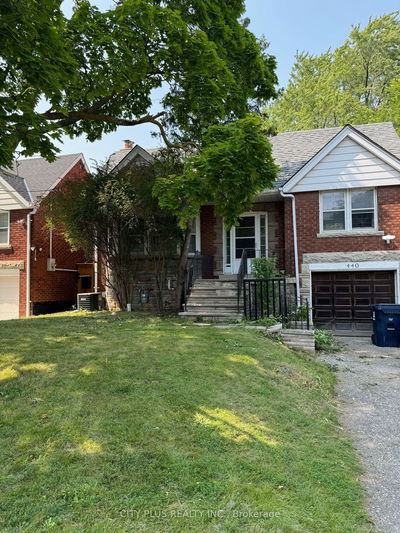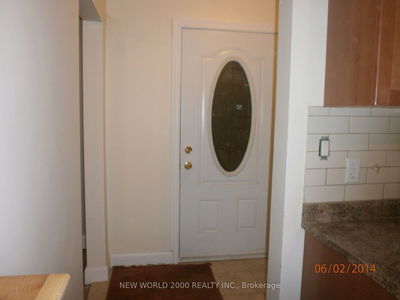Rarely Offered Allenby Home, Classic 3+1 Bedroom Brick Detached On Highly Sought After St Clements In West Of Avenue Road! A Prime Tree Lined Street. Allenby Public School and North Toronto Collegiate Institute District. Open Concept Kitchen, Granite Countertops, Oversized Centre Island W/Double Sink. All S/S Appliances. Sunroom Turned Into A Stylish Bar O/L Deck & Backyard. Gourmet Kitchen Connected to Family Room Functions Perfectly For Family Life & The Bar w/French Doors and Granite Counter Top Is Inviting.Living Rm W/California Shutters ,Pot Lights and Fireplace(As Is).Very Nice Layout.Primary Rm W/Built In Closet/Shelves.Great Tandem 3rd Bdrm W/O To 2nd Floor Deck Over Looking Back Yard.It Has Been Used Nicely as Kid's Room and A Big Walk In Closet W/Built In Shelves, Mirror and Organizers .Sitting Area & Large 4th Bedroom in the Basement W/Pot Lights,3 Pc Bath & Powder Rm.Property is vacant and images belong to the past.Available furnished as well with flexible term.
详情
- 上市时间: Thursday, November 16, 2023
- 城市: Toronto
- 社区: Lawrence Park South
- 交叉路口: St Clements West Of Avenue Rd
- 客厅: Hardwood Floor, California Shutters
- 厨房: Open Concept, Modern Kitchen
- 家庭房: W/O To Deck, O/Looks Backyard
- 挂盘公司: Homes With Sophia Realty Inc. - Disclaimer: The information contained in this listing has not been verified by Homes With Sophia Realty Inc. and should be verified by the buyer.




