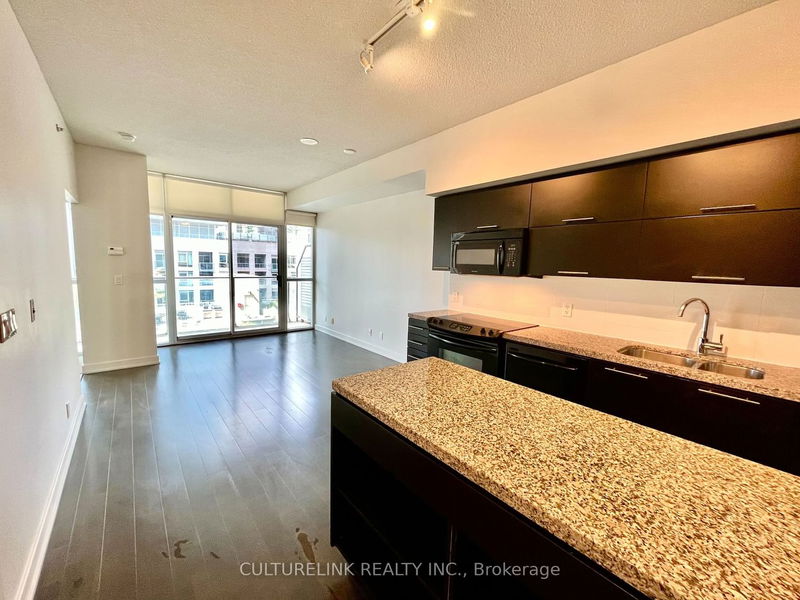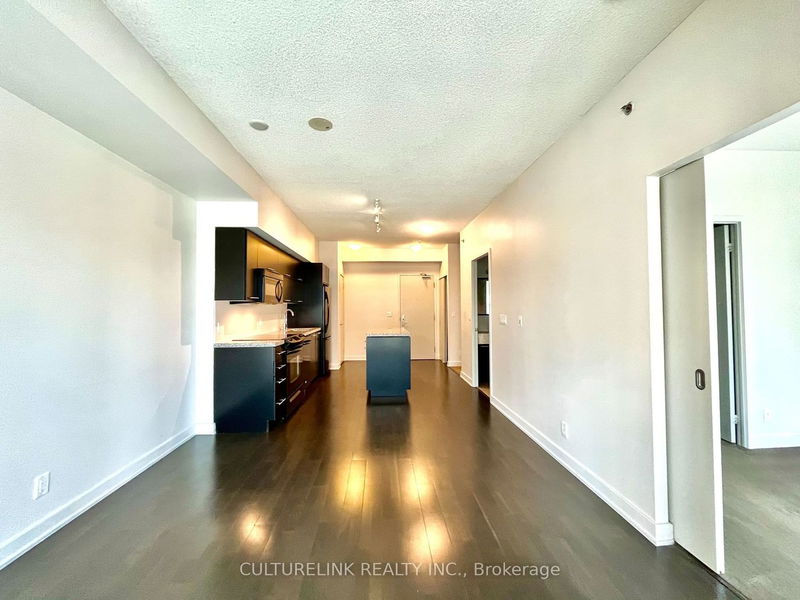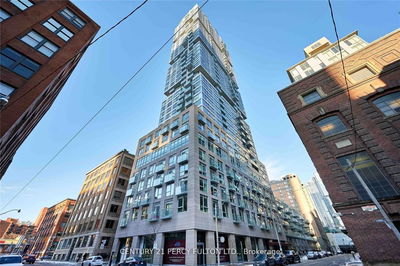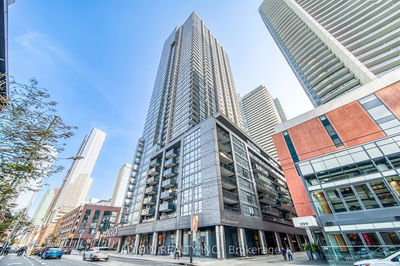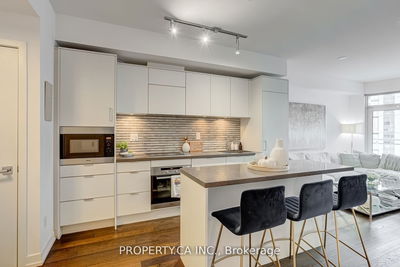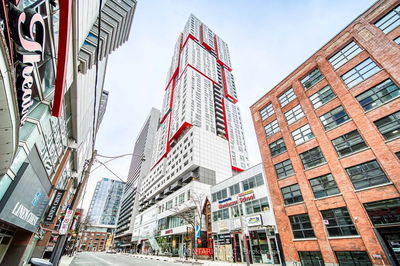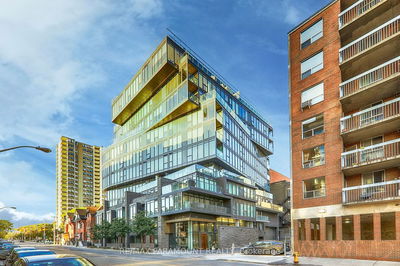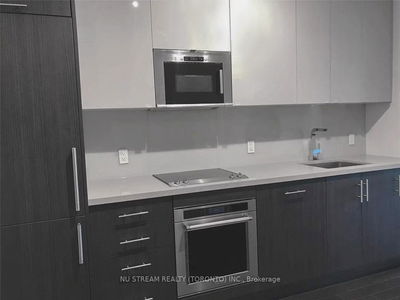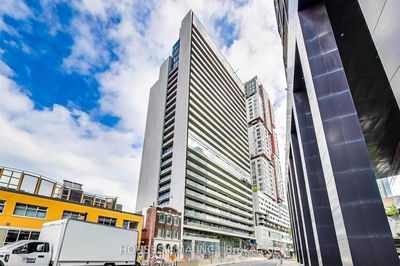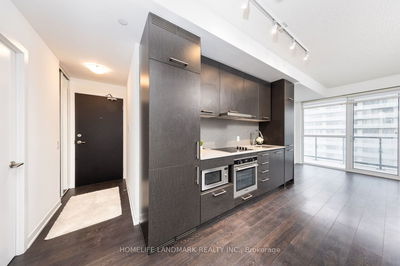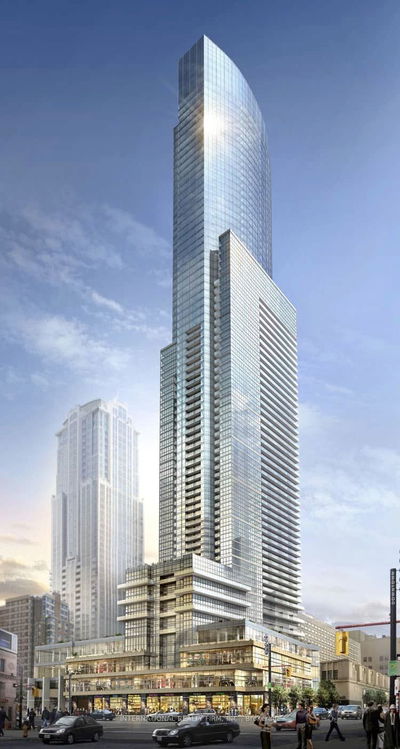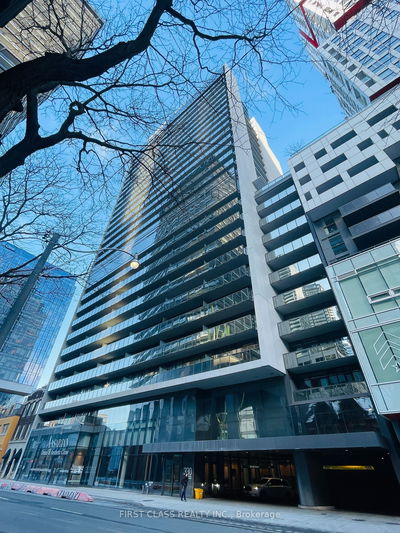Floor to ceiling windows with 9' ceilings and a large 85 sqft balcony to enjoy the city view. Engineered hardwood floors in the living/dining. Granite in the kitchen and marble in the bathroom. Spacious walk-in closet in the bedroom. Desirable open concept layout - Perfect for entertaining. Den could be used as a 2nd bedroom. Located on the edge of the entertainment & financial districts. Next to 5-Star Shangri-Li and steps to the underground PATH & subway.
详情
- 上市时间: Tuesday, January 30, 2024
- 城市: Toronto
- 社区: Waterfront Communities C1
- 交叉路口: University/Adelaide
- 详细地址: 915-21 Nelson Street, Toronto, M5V 1T8, Ontario, Canada
- 客厅: Hardwood Floor, W/O To Balcony, North View
- 厨房: Hardwood Floor, Granite Counter, Centre Island
- 挂盘公司: Culturelink Realty Inc. - Disclaimer: The information contained in this listing has not been verified by Culturelink Realty Inc. and should be verified by the buyer.



