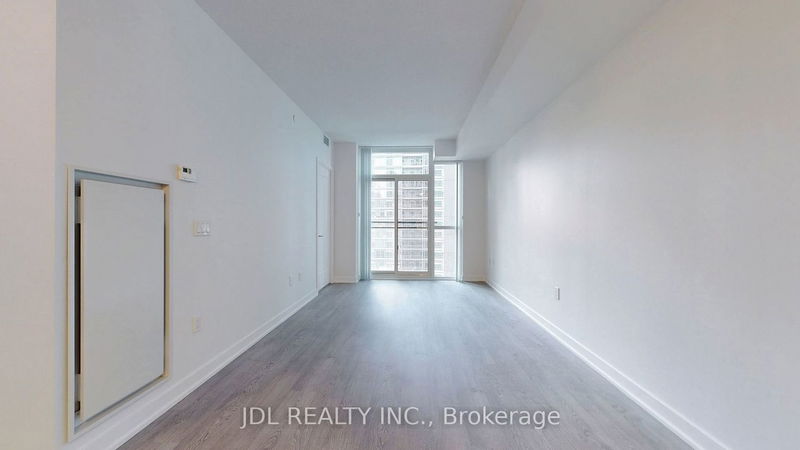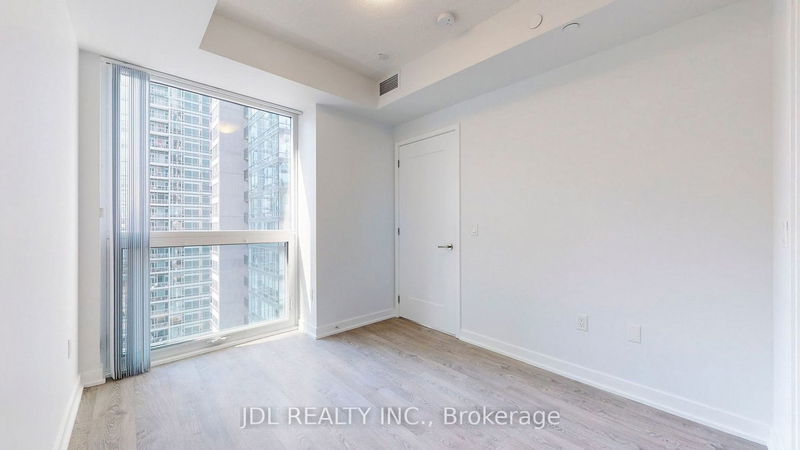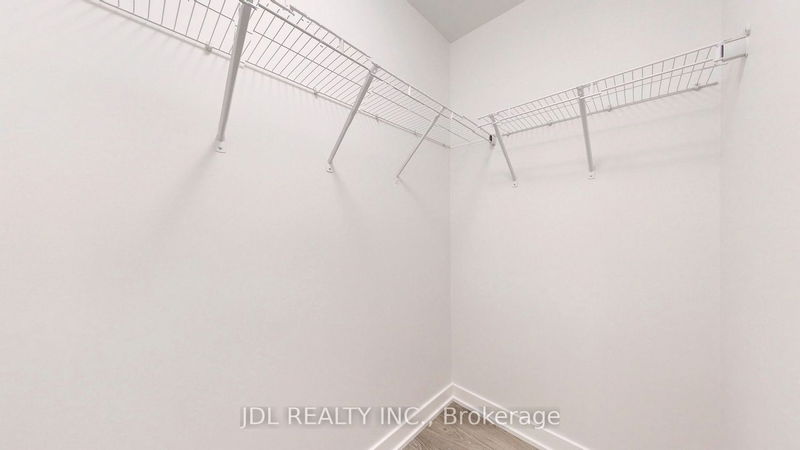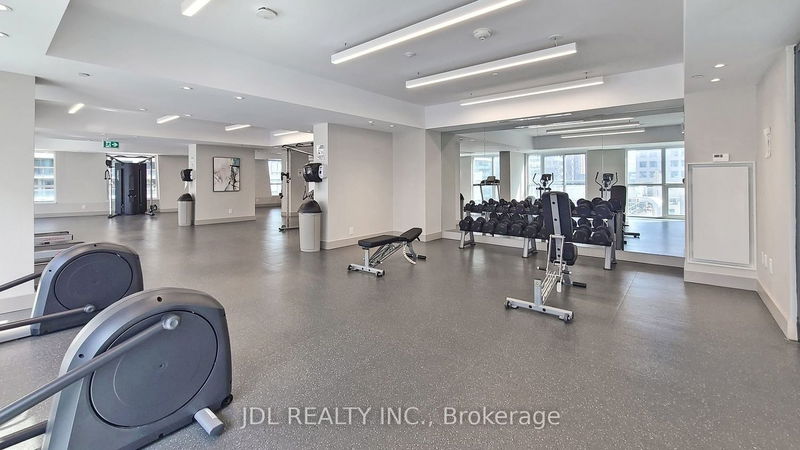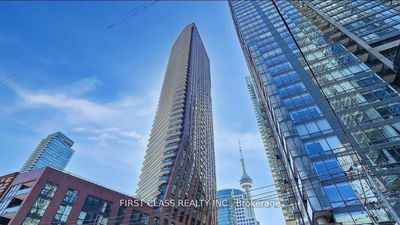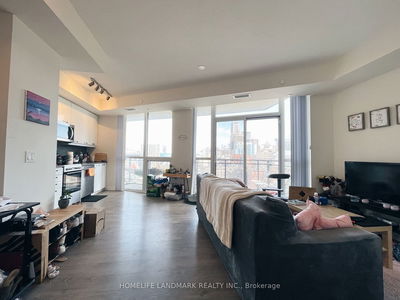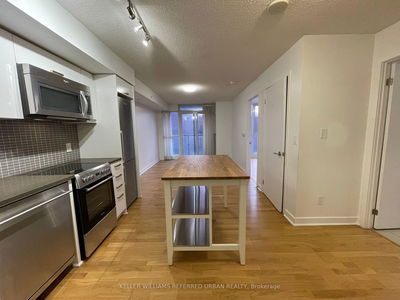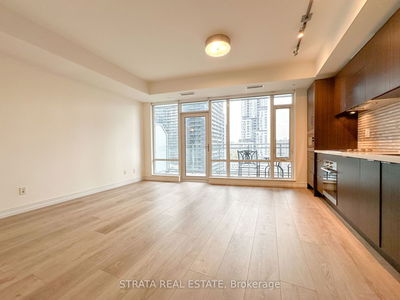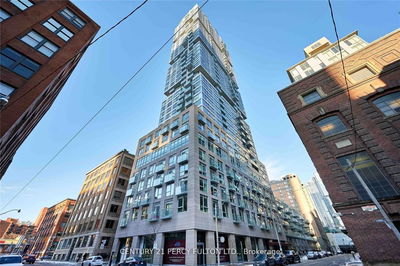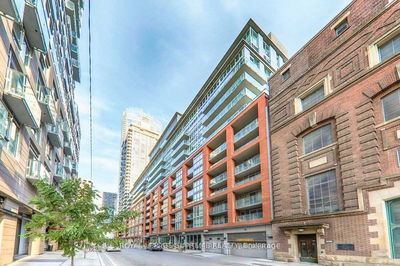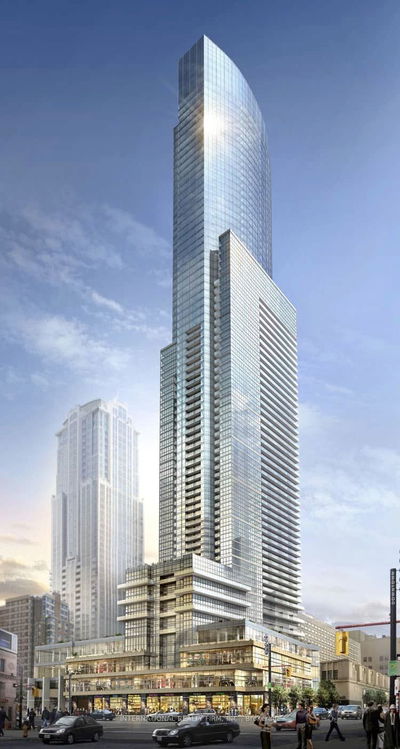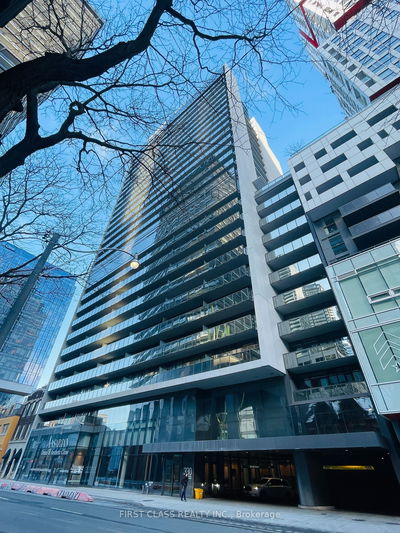Welcome To This Gorgeous Pj Condo Located At The Centre Of Financial And Entertaining District. This One Plus Den Suite Features A Functional Open Concept Layout With Floor To Ceiling Windows. Den Can Be Used As Second Bedroom. 637 Sqft, 9 Ft. Ceiling, West Facing W/ Amazing City View. High-Quality Laminate Floor Though-Out. Modern Kitchen With Stainless Steel Appliances. Great Amenities Including: Outdoor Pool, Rooftop Deck With BBQ Area, Party Room, Gym And Much More. Outstanding Location, Walking Distance To Almost Everything! Restaurants And Grocery Stores Downstairs, Steps To The Path And Public Transit, 5 Mins Walk To 2 Subway Stations, 10 Mins To Ocad, 15 Mins To UofT. Don't Miss This Excellent Opportunity To Live At Such Prime Location.
详情
- 上市时间: Wednesday, December 13, 2023
- 3D看房: View Virtual Tour for 2005-99 John Street
- 城市: Toronto
- 社区: Waterfront Communities C1
- 详细地址: 2005-99 John Street, Toronto, M5V 0S6, Ontario, Canada
- 客厅: Open Concept, Combined W/厨房, Laminate
- 厨房: Stainless Steel Appl, Laminate, Modern Kitchen
- 挂盘公司: Jdl Realty Inc. - Disclaimer: The information contained in this listing has not been verified by Jdl Realty Inc. and should be verified by the buyer.







