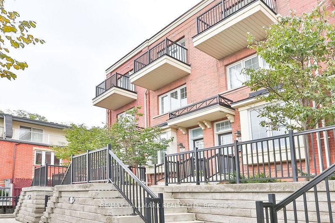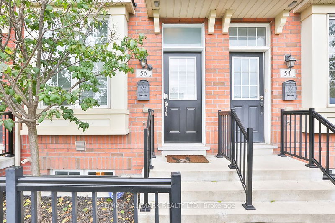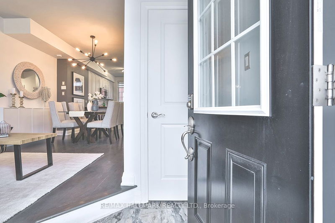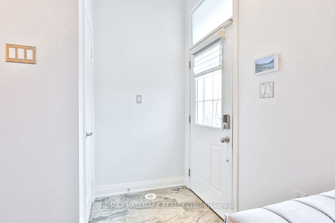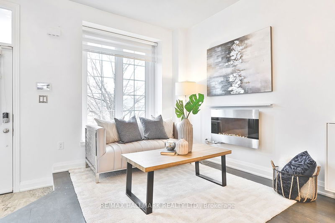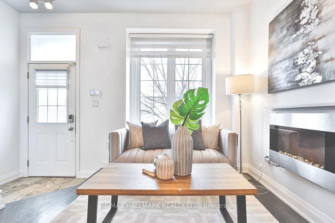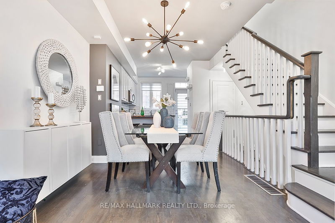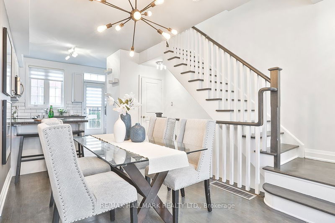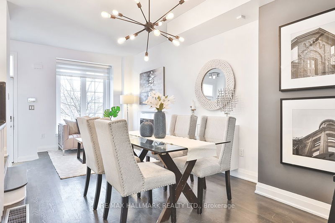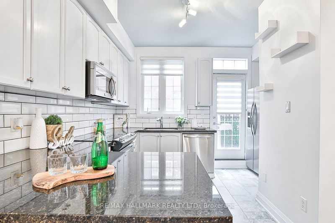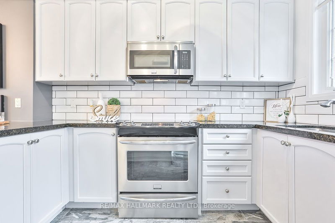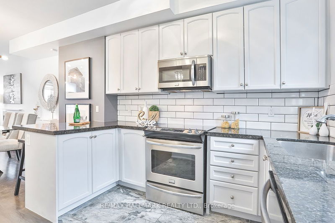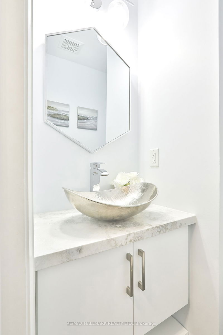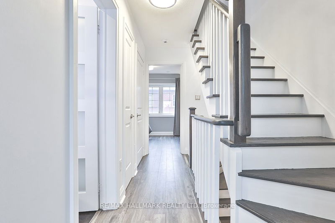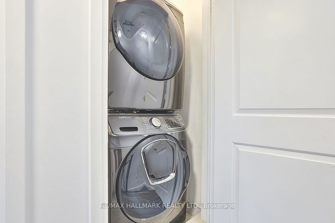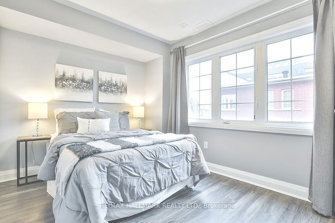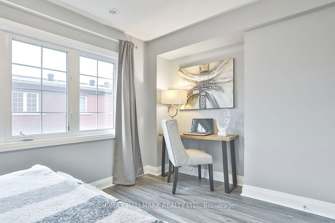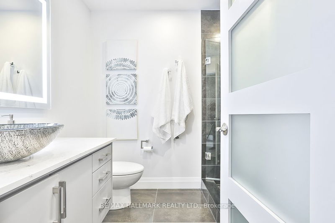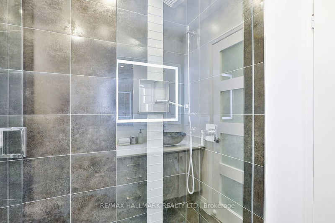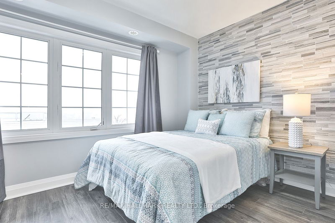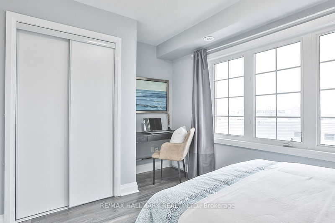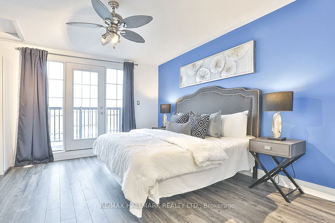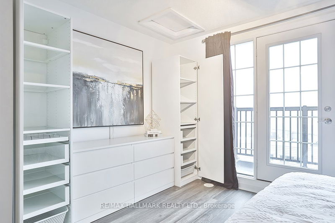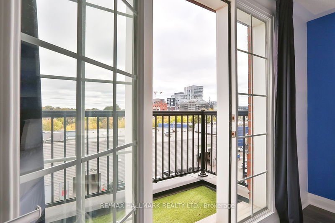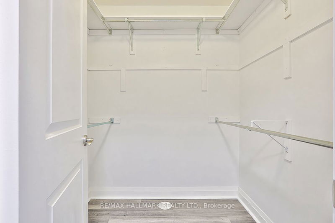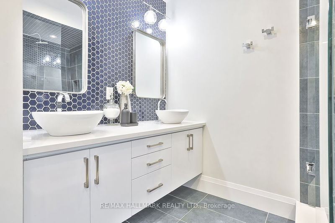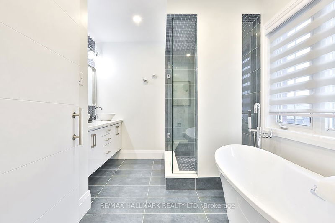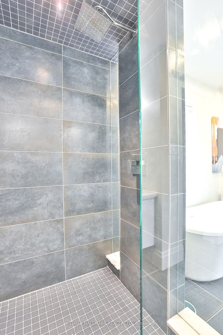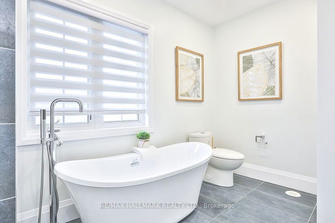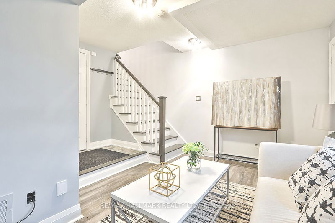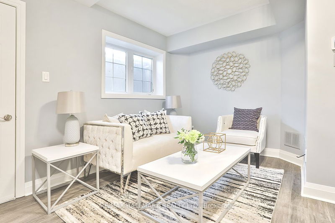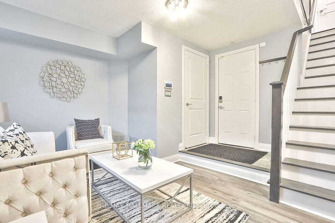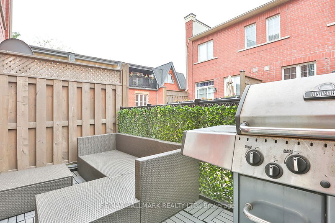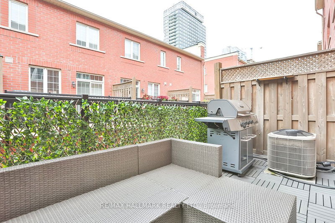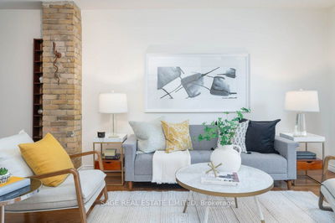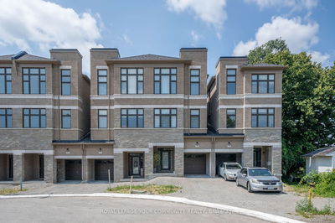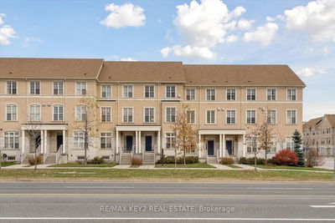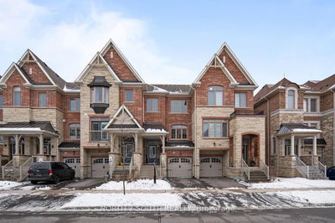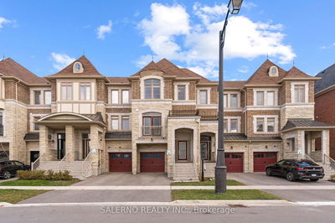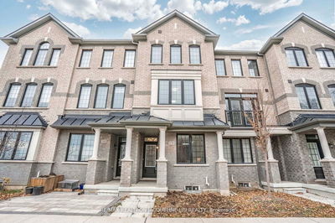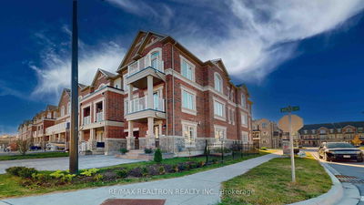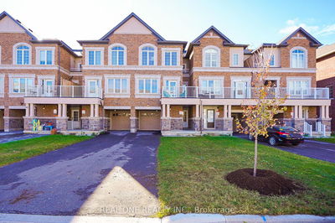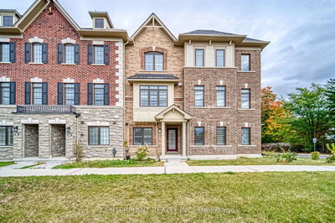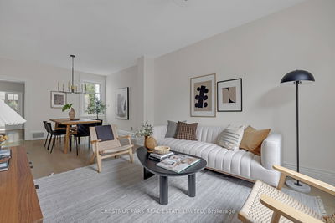Explore urban living in Corktown! This 3-bed, 3-bath gem in "Corktown Mews,"- a small enclave of Towns built by Fieldgate Homes in 2013. Renovated in 2021, Step into modern living, leaving behind the challenges of century-old homes requiring extensive renovations. The main floor boasts open concept living & dining, 2 piece Bath, an updated kitchen(18) w/ granite, breakfast bar, S.S Appliances & access to deck. 2 bedrooms on the second floor Share a Reno'd Bath which precede a spacious 3rd floor PRIVATE primary retreat boasting a balcony, Built in Closets w/ organizers PLUS a walk-in closet, & reno'd bath (21) w/ Soaker, Double Sinks, & Walk-in Shower. The Walkout basement reveals a family room & **DIRECT GARAGE** access. Merging modern design W/ Corktown's energy, this residence offers the epitome of urban living. Enjoy a 93/100 Transit Score, steps away from Queen St Bars/Restos & attractions, The 501 Streetcar, Distillery District, & 18 acre Corktown Common Park. 1 Min to the DVP!
详情
- 上市时间: Thursday, January 25, 2024
- 城市: Toronto
- 社区: Regent Park
- 交叉路口: Queen St / River St
- 详细地址: 56 Raffeix Lane, Toronto, M5A 3P1, Ontario, Canada
- 厨房: Stainless Steel Appl, W/O To Deck, Granite Counter
- 客厅: Combined W/Dining, Hardwood Floor, 2 Pc Bath
- 挂盘公司: Re/Max Hallmark Realty Ltd. - Disclaimer: The information contained in this listing has not been verified by Re/Max Hallmark Realty Ltd. and should be verified by the buyer.


