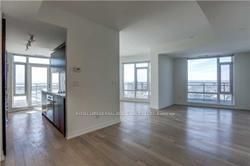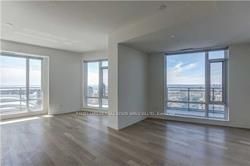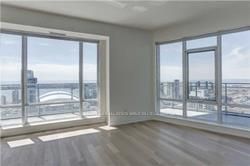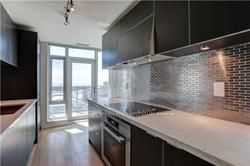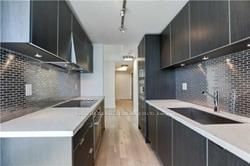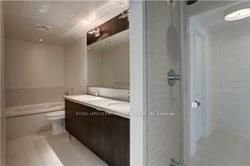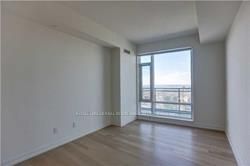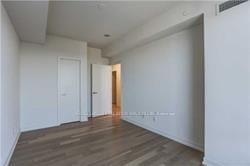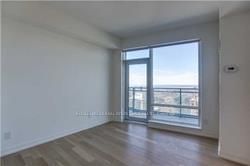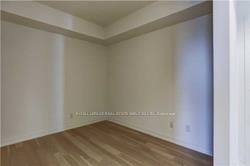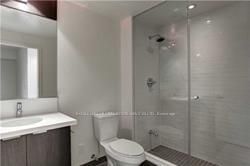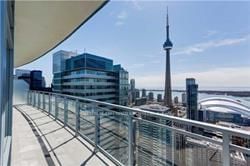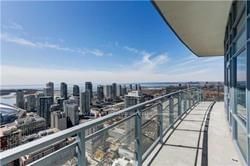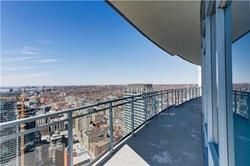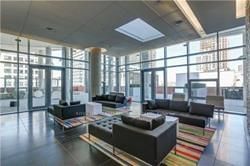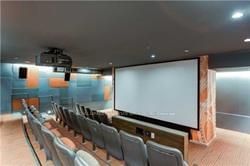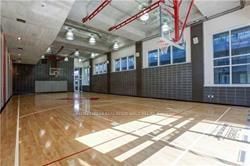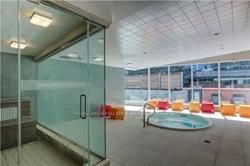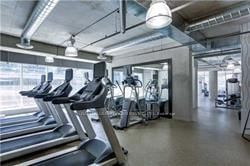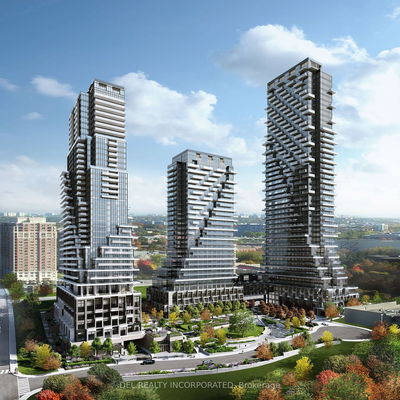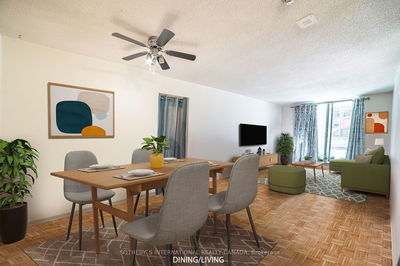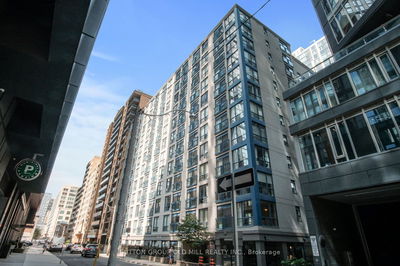Spectacular views of the Lake and City in the Heart of Downtown, Penthouse Unit Features 1500 Square Feet Of Living Space with 3 bed , 2 bath, 9 foot ceilings, Engineered Light Hardwood Floors, Still in great shape with only minimal usage since being built, Large 415 foot surround balcony with panoramic lake views. Custom Miele Kitchen And Quartz Counter Tops and tile backsplash. State Of The Art Amenities Including Fully Equipped Workout Facilities, Multipurpose Full Court Gym, Fitness Studio, Screening Room And Party Room
详情
- 上市时间: Monday, January 22, 2024
- 城市: Toronto
- 社区: Waterfront Communities C1
- 交叉路口: Bloor/Yonge
- 详细地址: 4310-21 Widmer Street, Toronto, M5V 2E8, Ontario, Canada
- 客厅: Sw View, Hardwood Floor, Picture Window
- 厨房: Hardwood Floor, Granite Counter, B/I Appliances
- 挂盘公司: Royal Lepage Real Estate Services Ltd. - Disclaimer: The information contained in this listing has not been verified by Royal Lepage Real Estate Services Ltd. and should be verified by the buyer.

