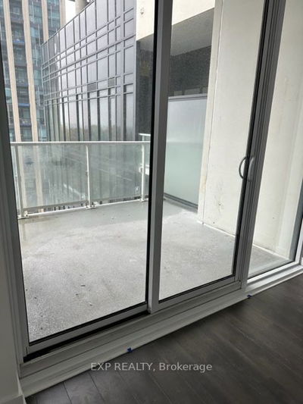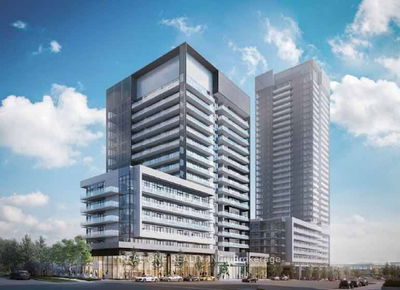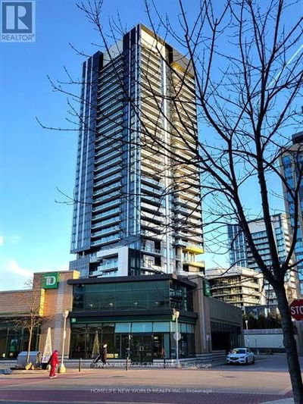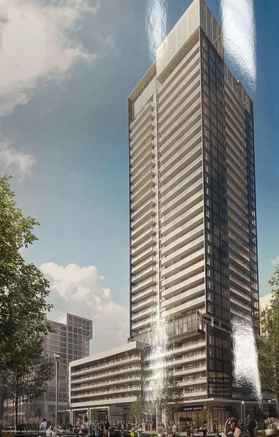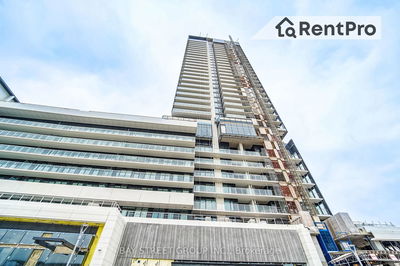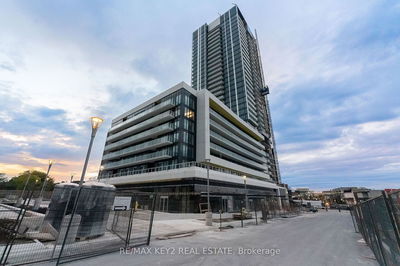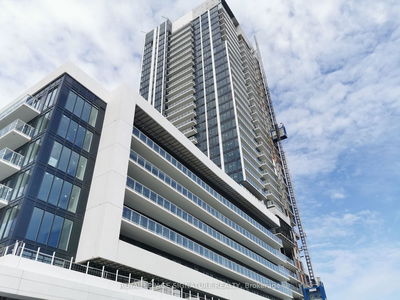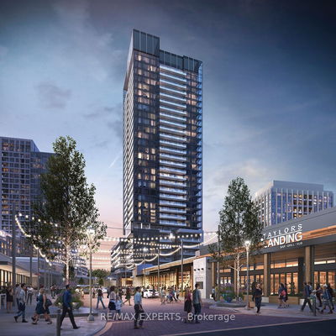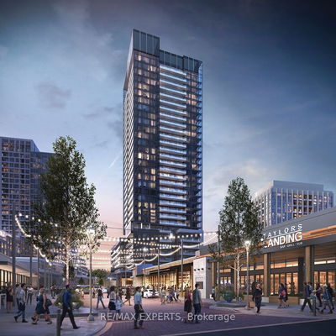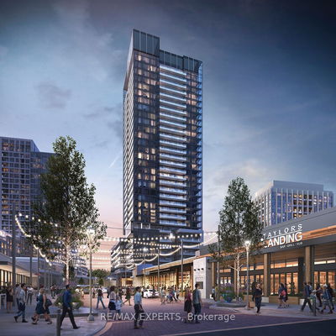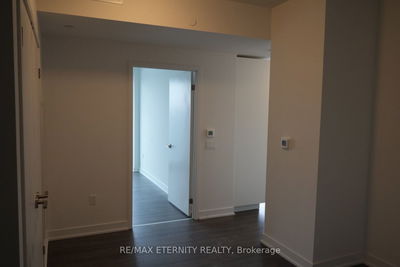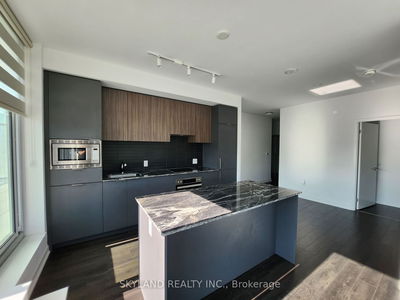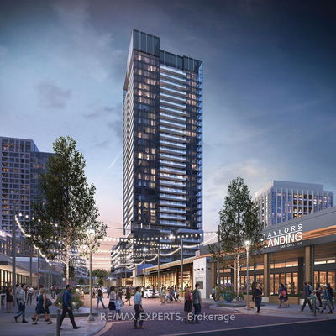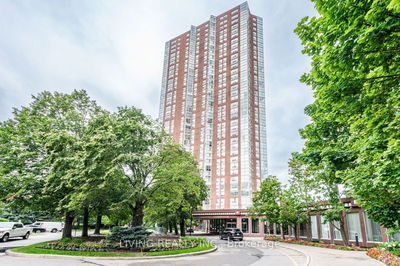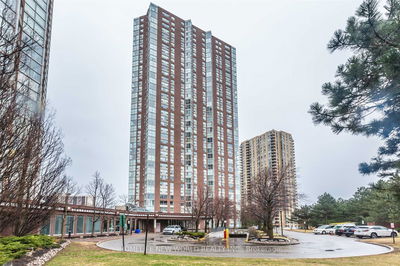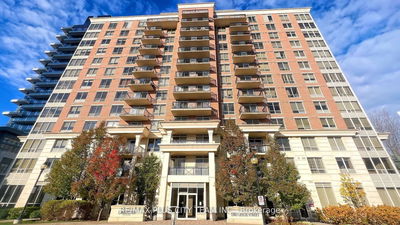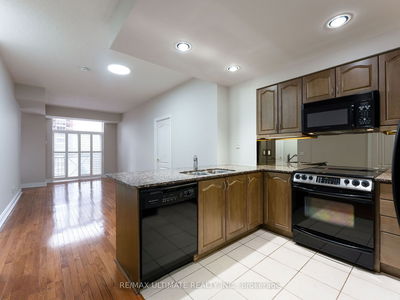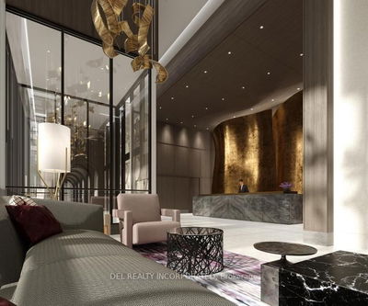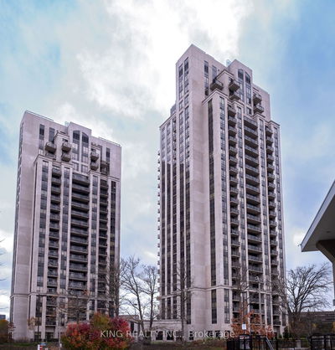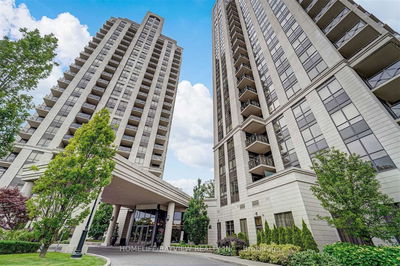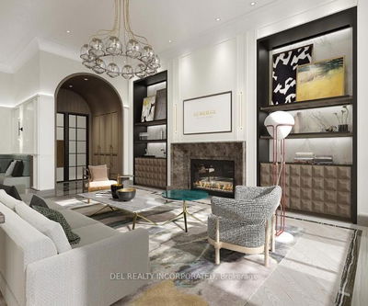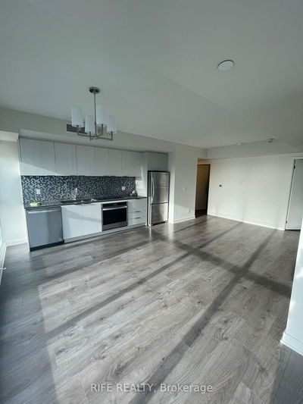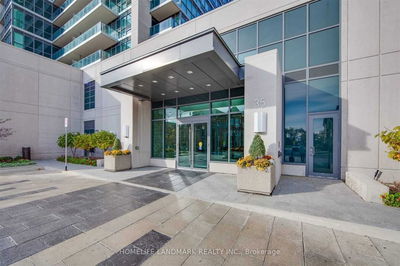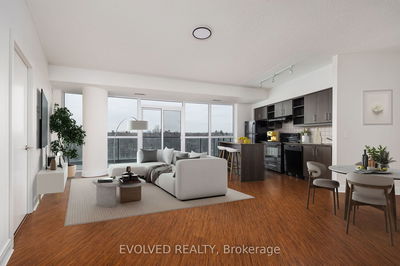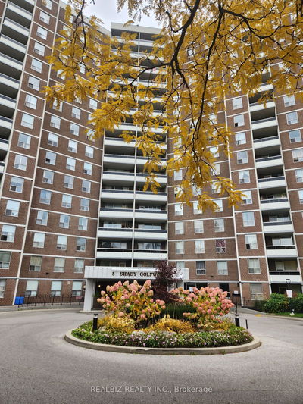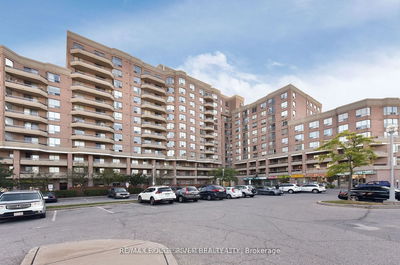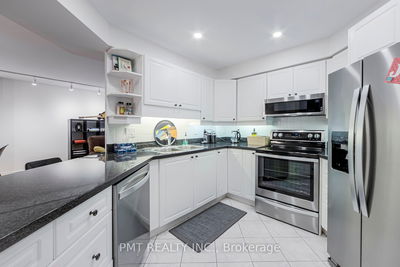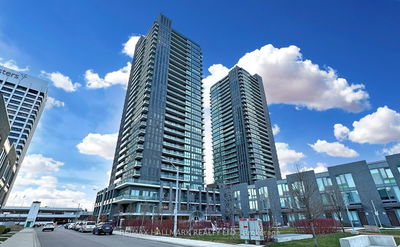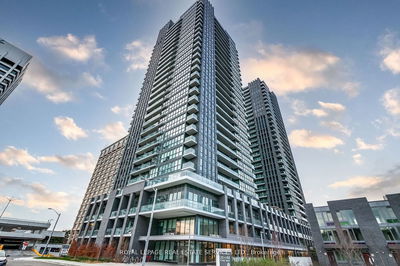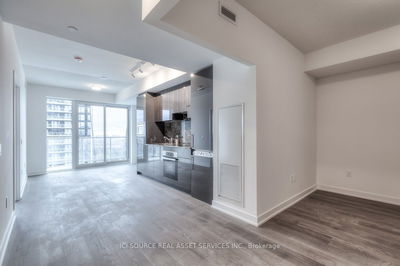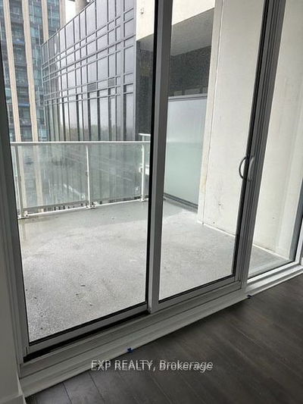Welcome To Rodeo Drive Condominium. Bright And Spacious, Never Lived In 2 Bath, 2 Bed + Den Corner Unit. Large Living & Dining Area With Walkout To A Spectacular Balcony! Open Concept Floor Plan With Floor To Ceiling Windows Plenty Of Natural Sunlight. Granite Kitchen Countertop, Ceramic Backsplash, Paneled B/I Fridge, S/S B/I Microwave, Laundry With Stacked Washer/Dryer, Mirrored Closet Doors, 1 Parking, 1 Locker. Spectacular Amenities Include Gym, Indoor Pool, Outdoor Pool, Party Room, Barbecue Area, Cabanas, Visitor Parking & 24 Hr Concierge. Super Convenient Location, Steps To Shopping Mall, Grocery, Fine Dining, Schools, Parks, Libraries & Community Centres. 5 Min Drive To Closest TTC Subway Station. Minutes From 401 & DVP. Ready To Be Moved-In!
详情
- 上市时间: Wednesday, January 10, 2024
- 城市: Toronto
- 社区: Banbury-Don Mills
- 交叉路口: Don Mills Rd & Lawrence Ave E
- 详细地址: 1311-50 O'neill Road, Toronto, M3C 0R2, Ontario, Canada
- 客厅: Window Flr To Ceil, W/O To Balcony, Hardwood Floor
- 厨房: Breakfast Bar, B/I Appliances, Granite Counter
- 挂盘公司: Re/Max All-Stars Benczik Kavanagh Team - Disclaimer: The information contained in this listing has not been verified by Re/Max All-Stars Benczik Kavanagh Team and should be verified by the buyer.



















