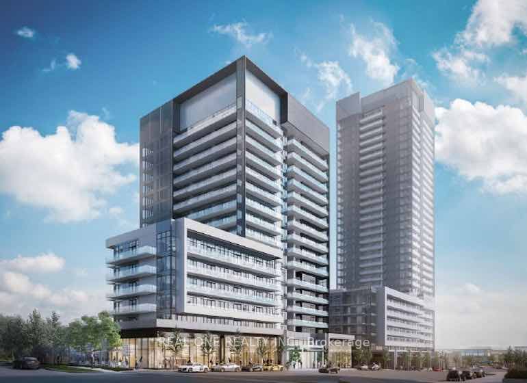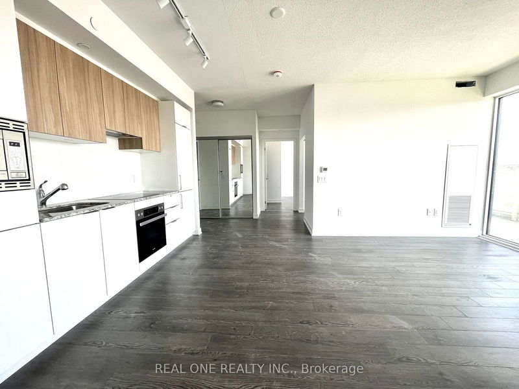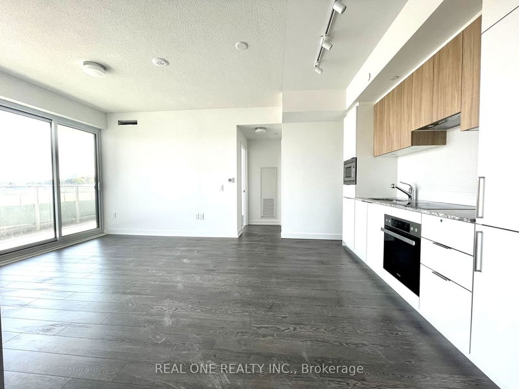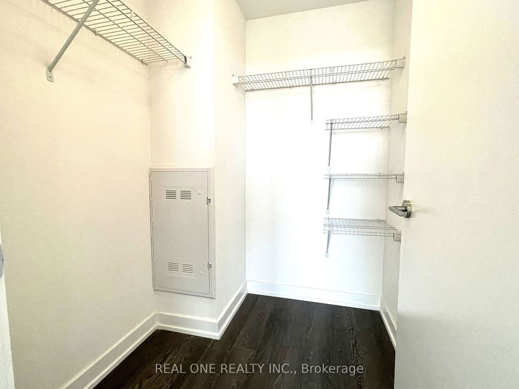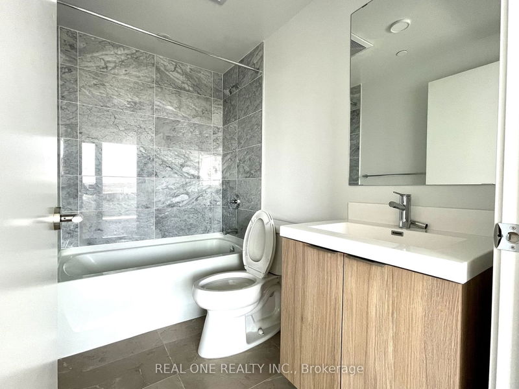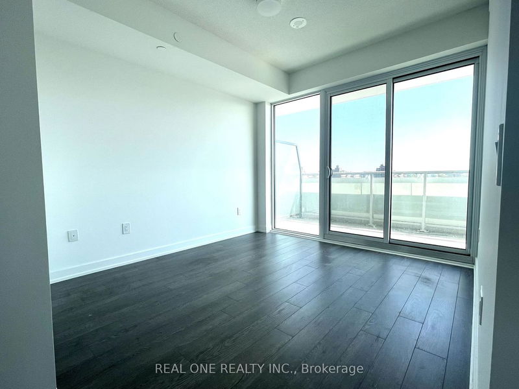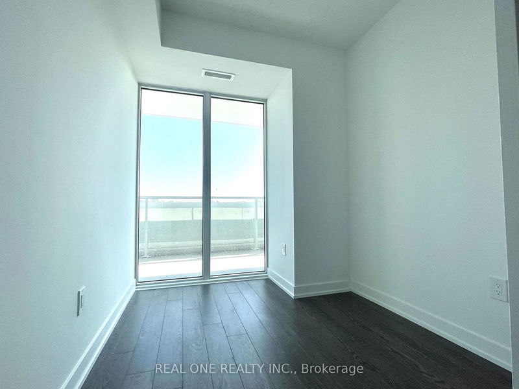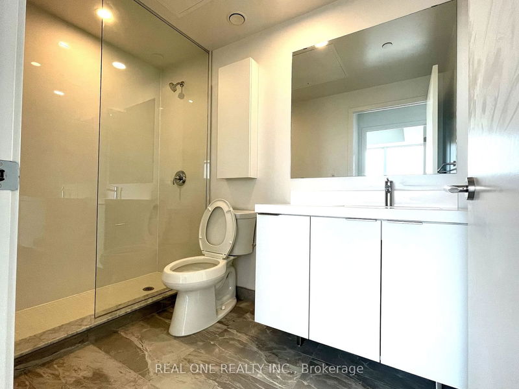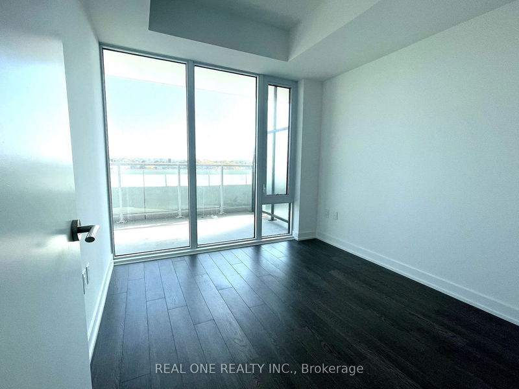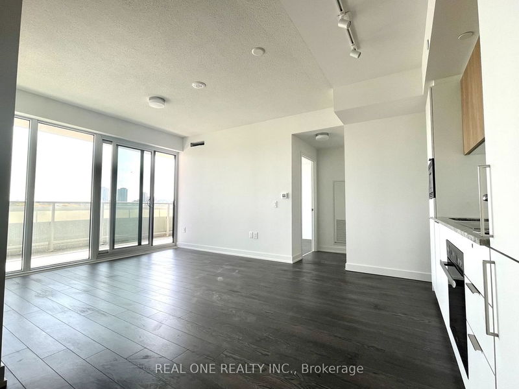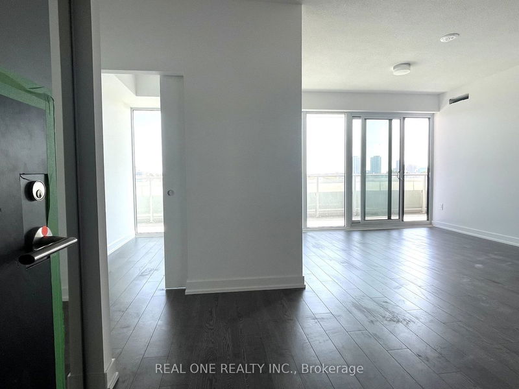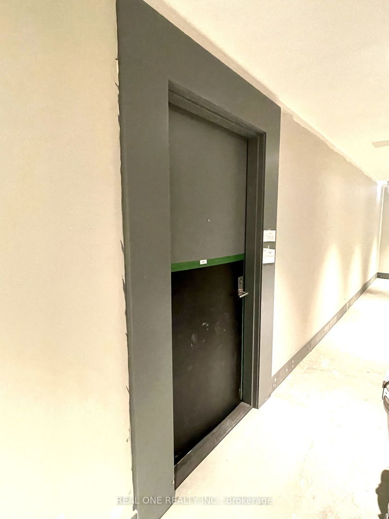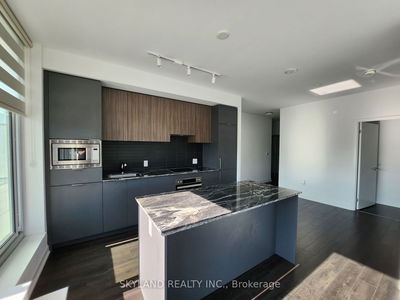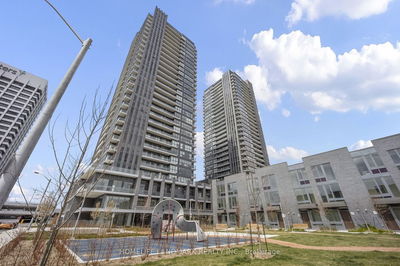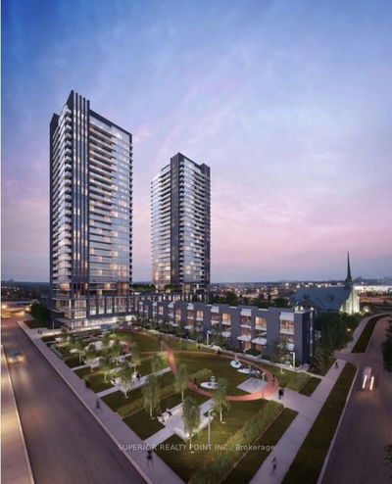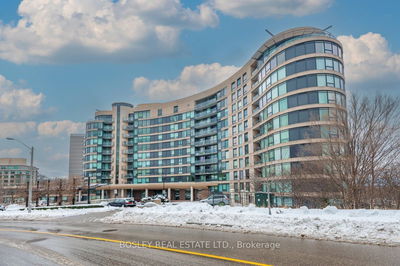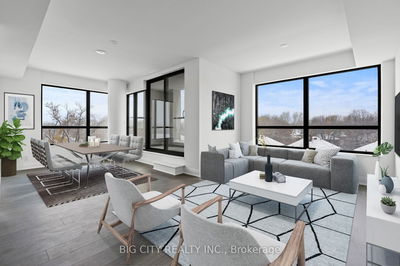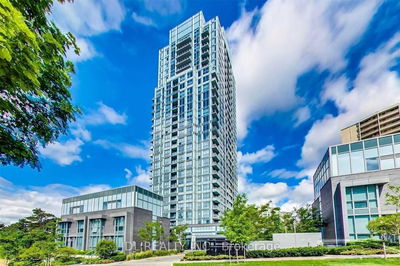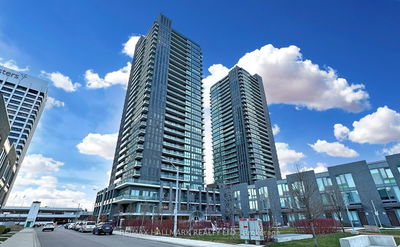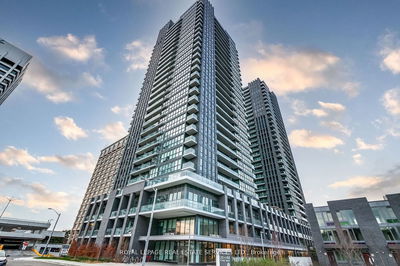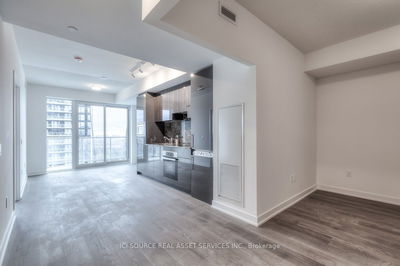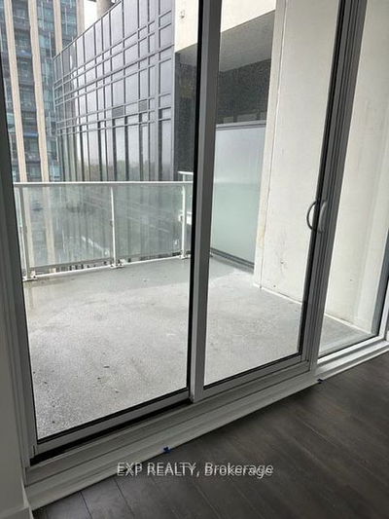Experience a Brand New, Exquisitely Crafted 2 Bdrm + 1 Den, 2 Bathroom nestled within the highly sought-after Shops at Don Mills Community. This exceptionally spacious condo spans a generous 837 square feet of open-concept living space, Upon entering, prepare to be enchanted by the seamless flow that seamlessly connects the living, dining, and kitchen areas, creating an expansive and inviting atmosphere. The Primary Suite serves as your personal sanctuary, featuring an ensuite bathroom and a spacious walk-in closet. The second bedroom and the versatile den offer endless possibilities, whether hosting guests or setting up your dream home office.Nestled in the vibrant heart of Toronto, relish in stunning cityscape vistas and unparalleled access to a plethora of urban amenities, all within arm's reach. Whether you're a family, a group of professionals, or anyone in pursuit of a dynamic city lifestyle, this condo effortlessly checks all the boxes for a truly exceptional living experience.
详情
- 上市时间: Wednesday, November 01, 2023
- 城市: Toronto
- 社区: Banbury-Don Mills
- 交叉路口: Don Mills/Lawrence
- 详细地址: 310-50 O'neill Road, Toronto, M3C 0R2, Ontario, Canada
- 客厅: Laminate, Open Concept, W/O To Balcony
- 厨房: Laminate, Stainless Steel Appl, Open Concept
- 挂盘公司: Real One Realty Inc. - Disclaimer: The information contained in this listing has not been verified by Real One Realty Inc. and should be verified by the buyer.

