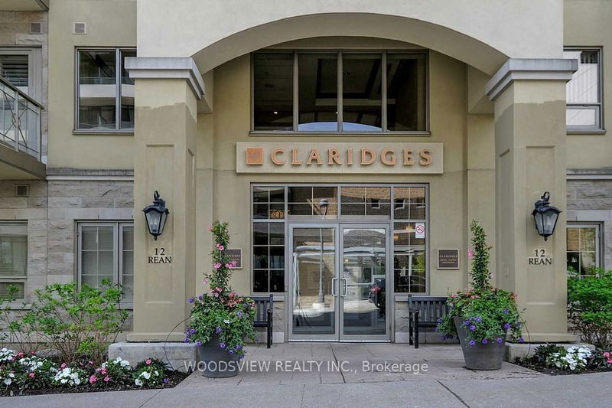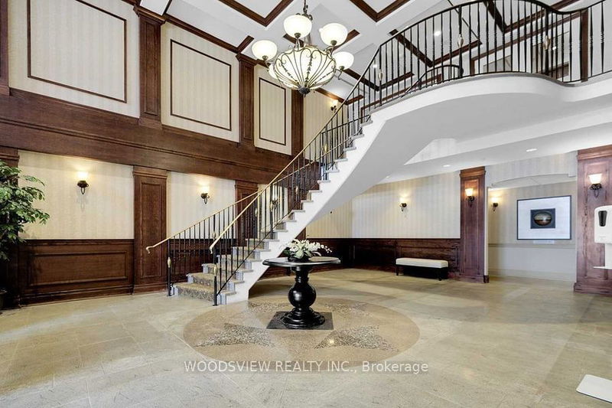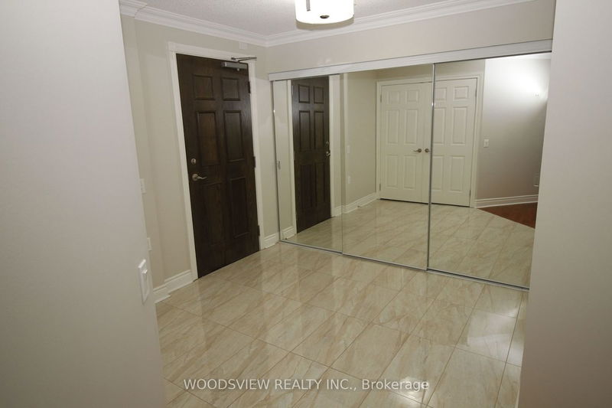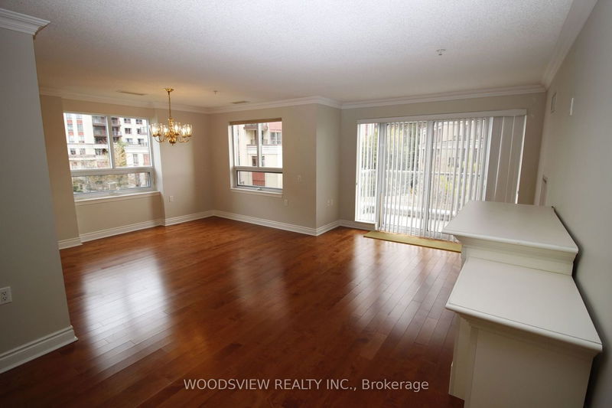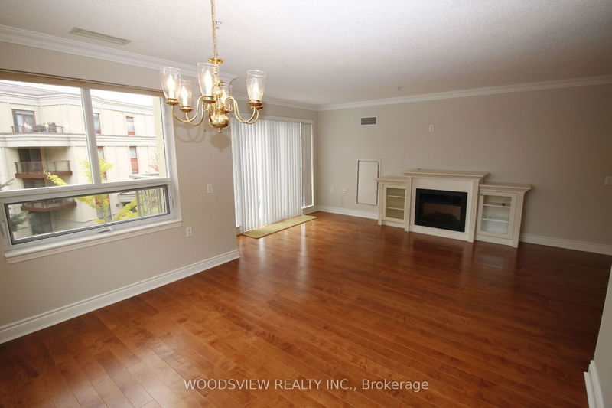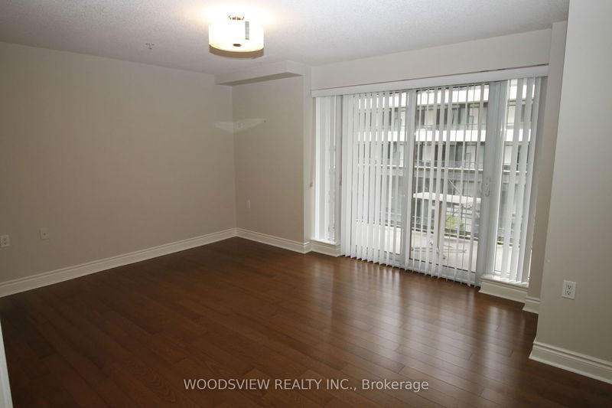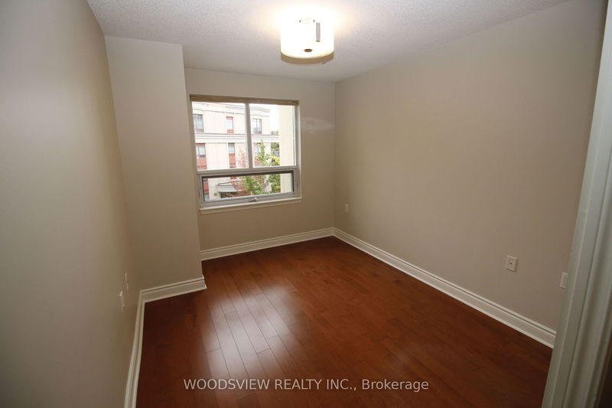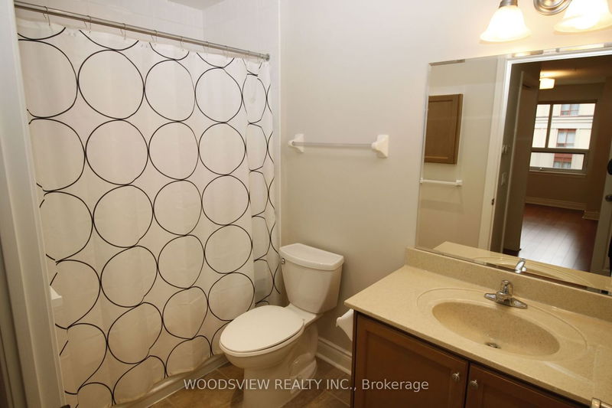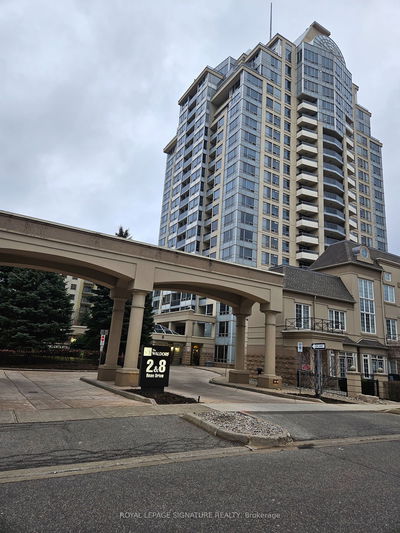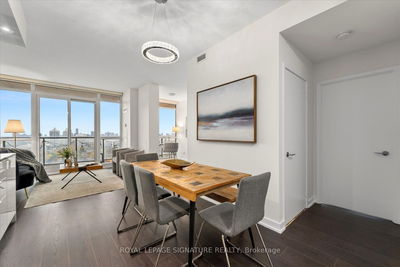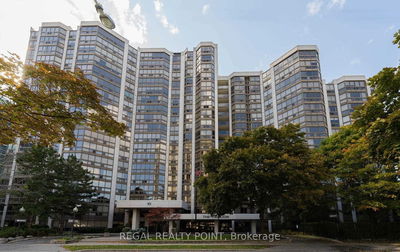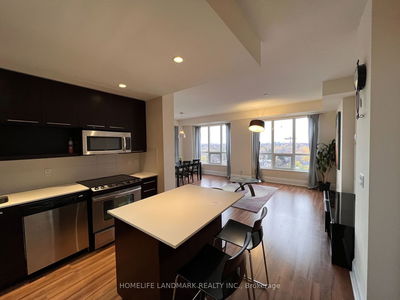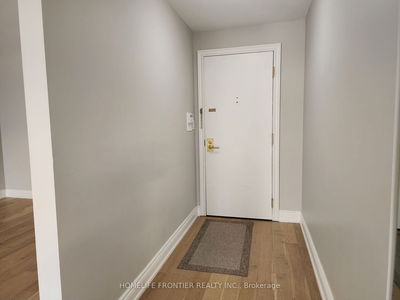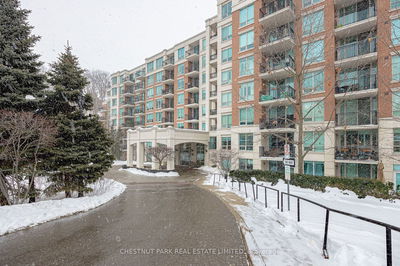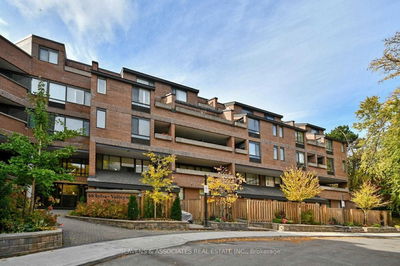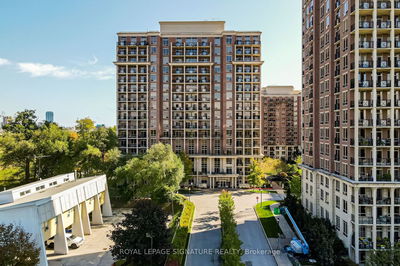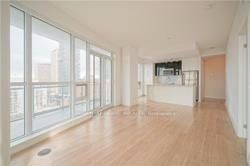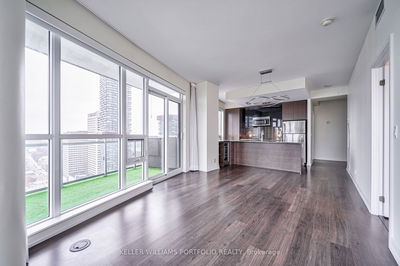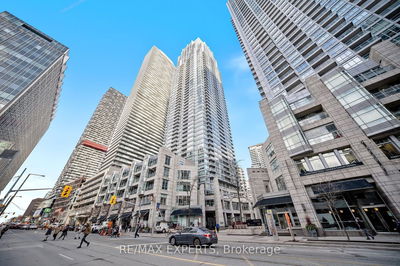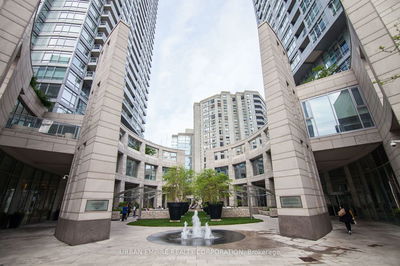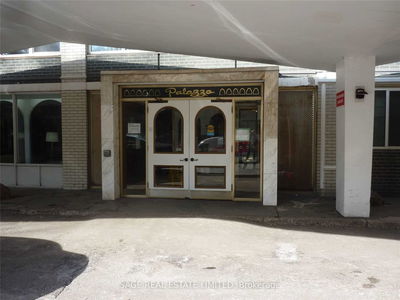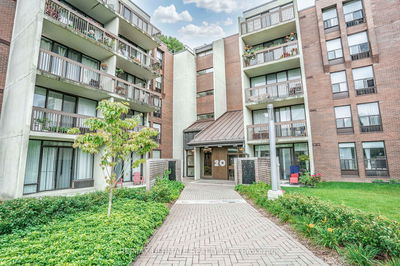Bright and Spacious Corner Unit Located In The Heart Of Bayview Village and Steps From The Subway. Split 2 Bedroom Plan Boasting Walk-In Closets and Ensuite Baths. Large Open Concept Living/Dining, Fireplace, Hardwood Floors & Walk Out To Large Private Balcony. Ensuite Laundry With Storage.
详情
- 上市时间: Monday, January 08, 2024
- 城市: Toronto
- 社区: Bayview Village
- 交叉路口: Sheppard/ Bayview
- 详细地址: #311-12 Rean Drive, Toronto, M2K 3C6, Ontario, Canada
- 客厅: Hardwood Floor, W/O To Balcony, Electric Fireplace
- 厨房: Granite Counter
- 挂盘公司: Woodsview Realty Inc. - Disclaimer: The information contained in this listing has not been verified by Woodsview Realty Inc. and should be verified by the buyer.


