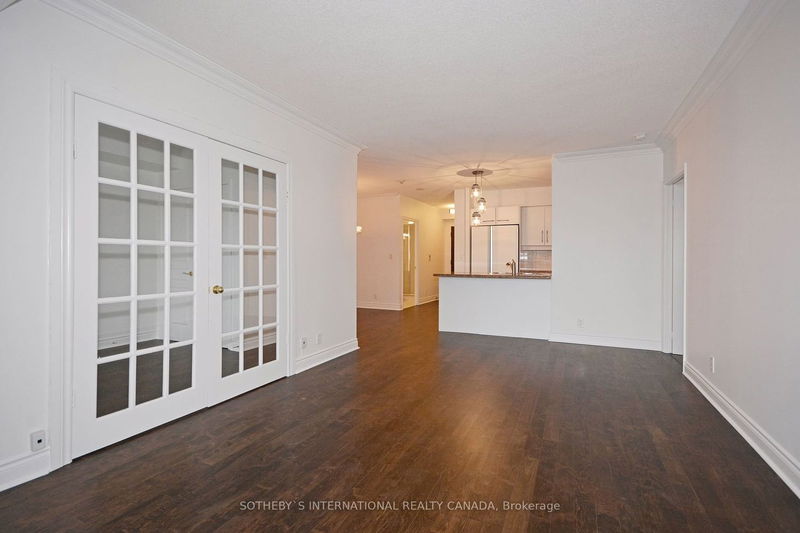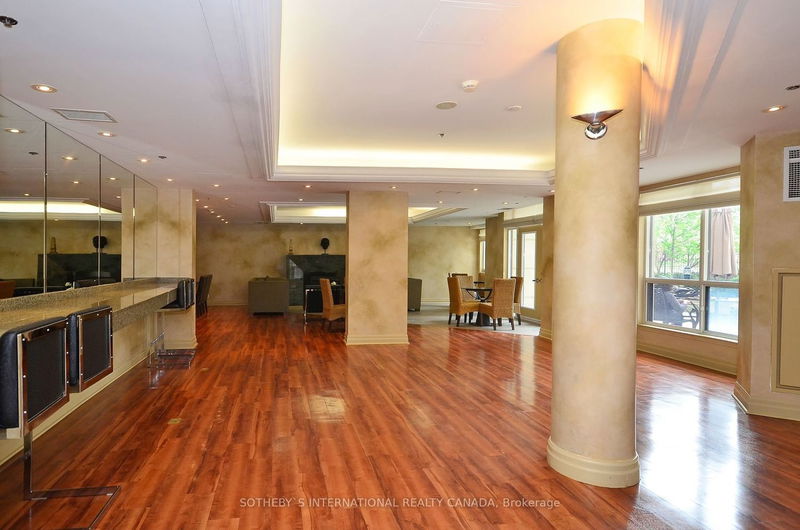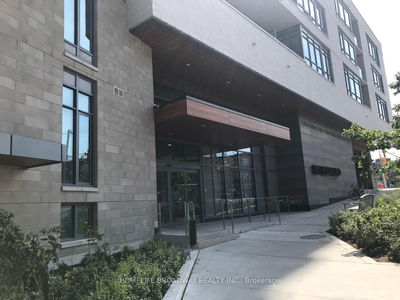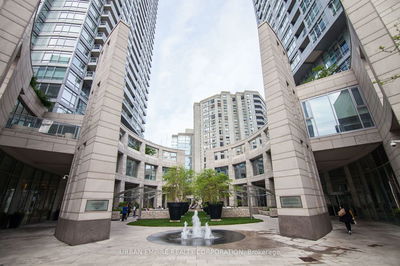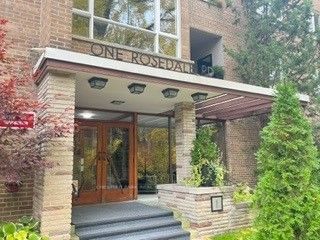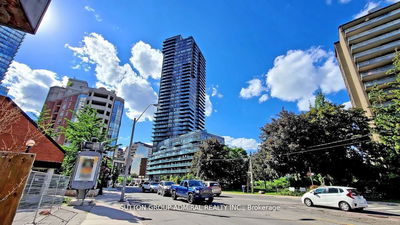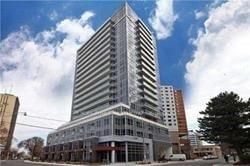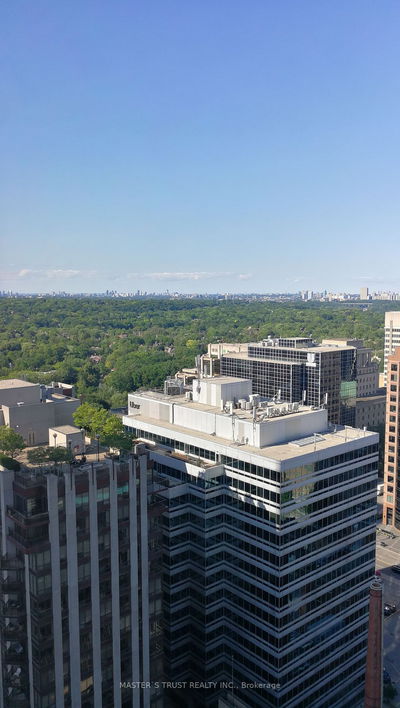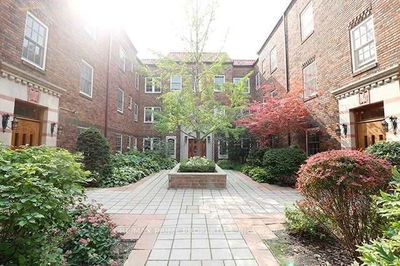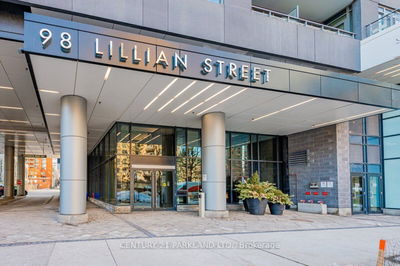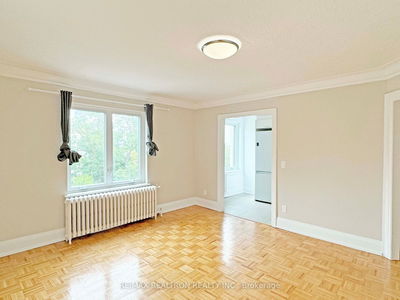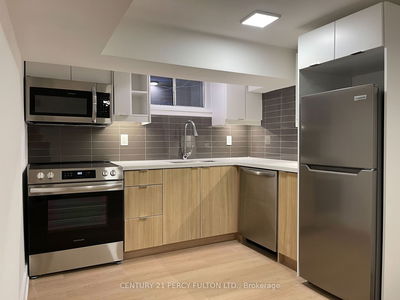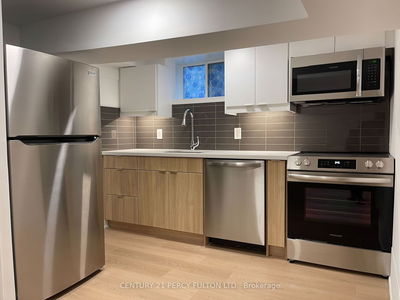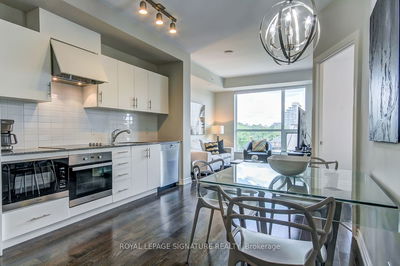Luxury Suite Offering A Spacious And Functional Approx. 1000 sq.ft. Of Interior Living Space With A Balcony Overlooking Clear West Treetops And Cityscape.This Split Open Concept Plan Features Two Bedrooms, Two Washrooms, Hardwood Floors Throughout, 9' Ceilings And A Crisp Modern Kitchen With Breakfast Bar. Parking And Locker Are Also Included. Heat/Hydro And Cable Are Extra. Residents Enjoy An Array Of First-Rate Amenities Including Full-Service 24-Hour Concierge, Media/Meeting And Party Rooms, Exercise Room And An Outdoor Lounge Area With Courtyard. Situated In The Dynamic Yonge & St. Clair Corridor, Desirable For Its Proximity To Parks And Trails, Shopping, Subway, And Minutes To Yorkville/Downtown, This Is Truly The Finest Midtown Toronto Has To Offer!
详情
- 上市时间: Friday, December 08, 2023
- 城市: Toronto
- 社区: Yonge-St. Clair
- 交叉路口: W. Of Yonge/N. Of St.Clair
- 详细地址: 911-10 Delisle Avenue, Toronto, M4V 3C6, Ontario, Canada
- 客厅: West View, Hardwood Floor, W/O To Balcony
- 厨房: Open Concept, Tile Floor, Breakfast Bar
- 挂盘公司: Sotheby`S International Realty Canada - Disclaimer: The information contained in this listing has not been verified by Sotheby`S International Realty Canada and should be verified by the buyer.



