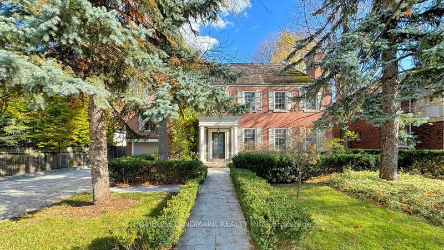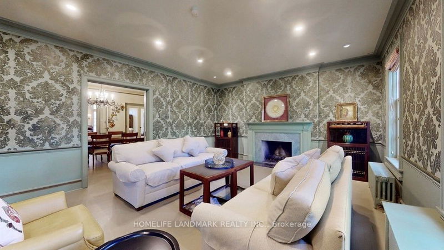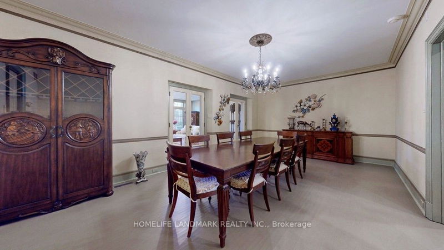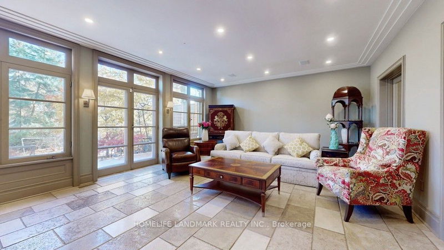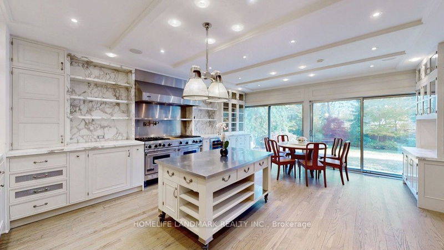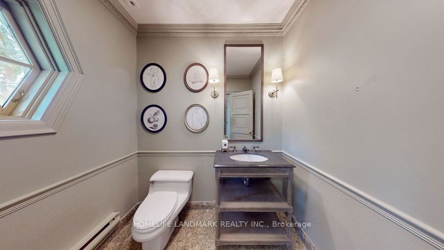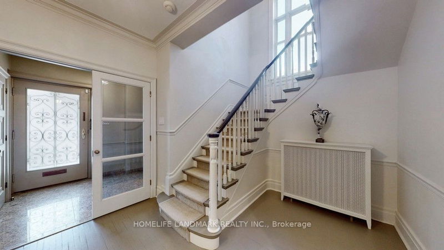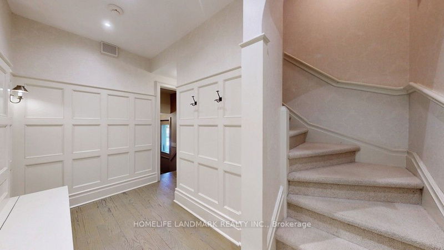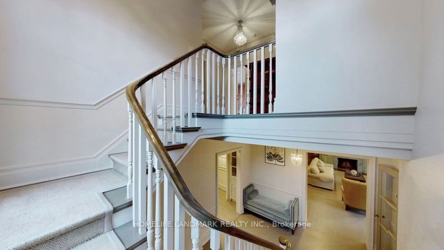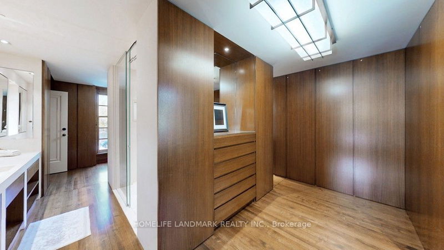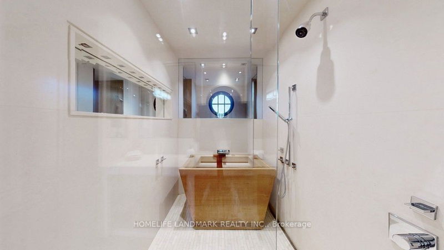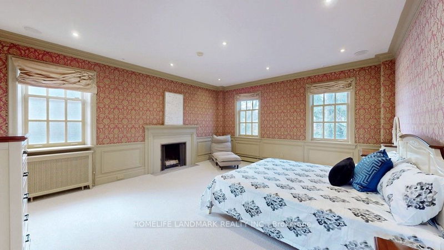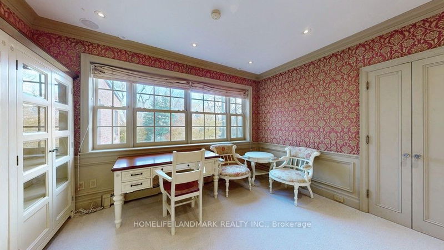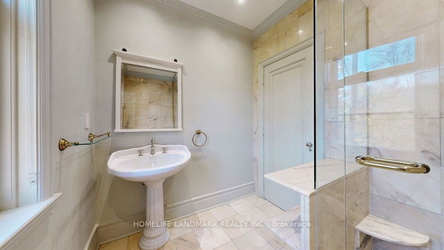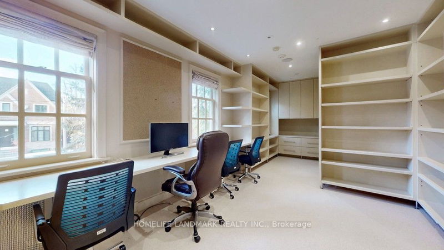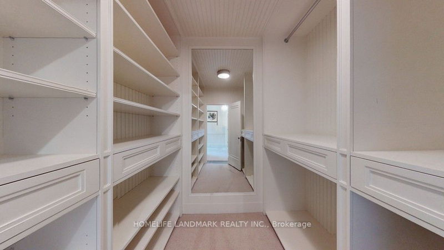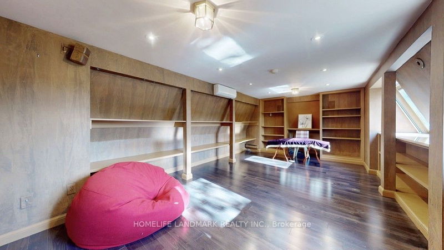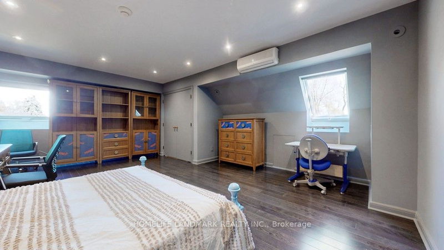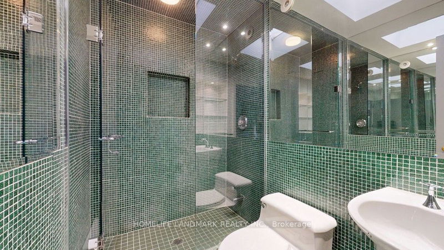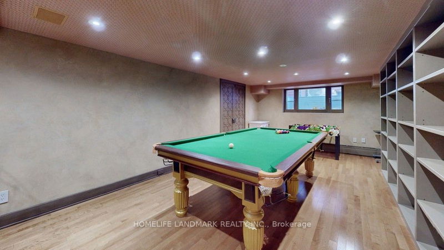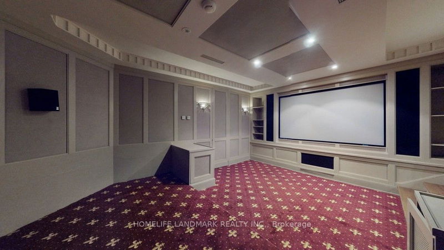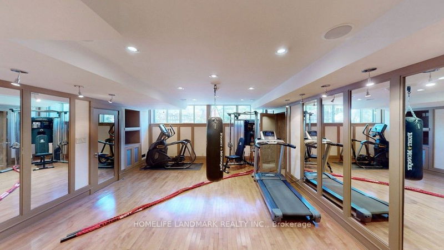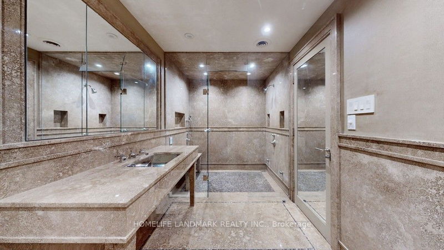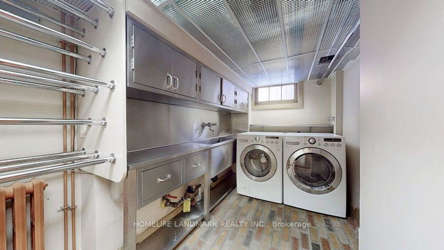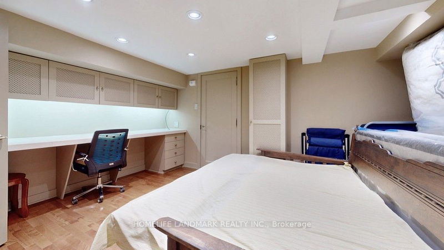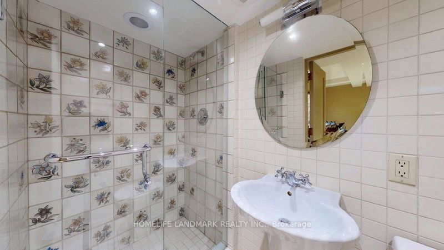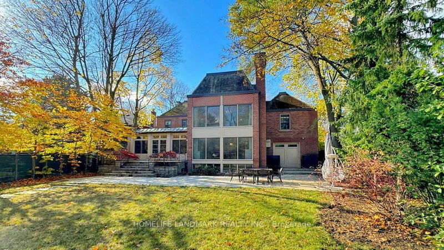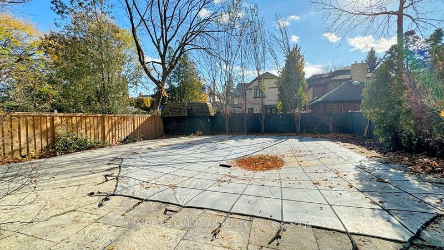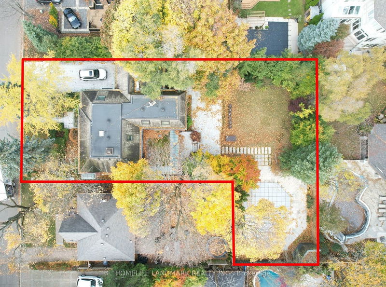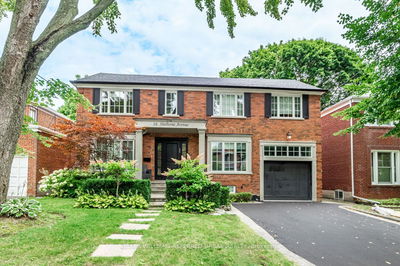Rarely Offered Unique Luxury Residence In The Esteemed Lytton Park. This Opulent Classic Home Is Nestled On An Expansive 66X150 Ft L Shape Lot, Widening To 115' At The Rear, Boasting A Mature Garden And A Saltwater Pool. Offering An Expansive 5,575 + 2,260 Sqf Of Living Space, This Residence Is A Testament To Meticulous Design And Enduring Quality. The Main Floor Features Expansive Living And Dining Areas, A Chef's Kitchen, And A Fabulous Family Room With Heated Antique Limestone Floors. The Bedrooms On The Second Floor Manifest Design Excellence And Create A Serene And Zen-inspired Retreat. The Third-floor Rooms Contribute Both Functionality And Extra Space For Creative Utilization. The Lower Level Offers An Array Of Amenities, Including A Home Theatre, Exercise Room, Billiards Area, And A Nanny Suite. It Has A Heated 1.5 Car Garage, A Heated 6-Car Driveway, Heated Terrace, Roof And Trough Heating Cables, And A Back-up Generator, Elevating A Convenience & Luxury Living Experience!
详情
- 上市时间: Thursday, November 30, 2023
- 3D看房: View Virtual Tour for 93 Mona Drive
- 城市: Toronto
- 社区: Lawrence Park South
- 交叉路口: Avenue/Lawrence
- 详细地址: 93 Mona Drive, Toronto, M5N 2R3, Ontario, Canada
- 客厅: Hardwood Floor, Crown Moulding, Fireplace
- 家庭房: Crown Moulding, Heated Floor, W/O To Patio
- 厨房: Hardwood Floor, Eat-In Kitchen, Stainless Steel Appl
- 挂盘公司: Homelife Landmark Realty Inc. - Disclaimer: The information contained in this listing has not been verified by Homelife Landmark Realty Inc. and should be verified by the buyer.

