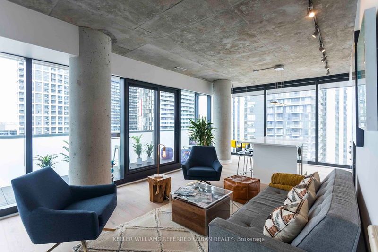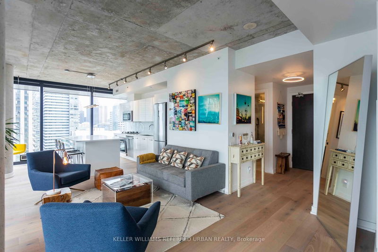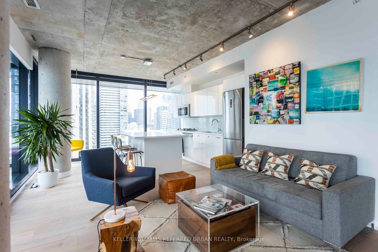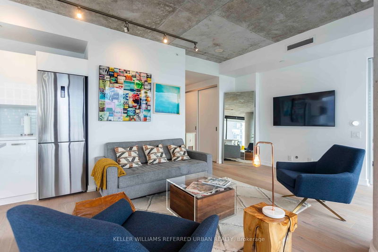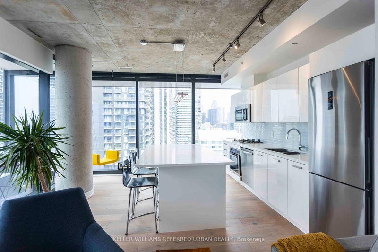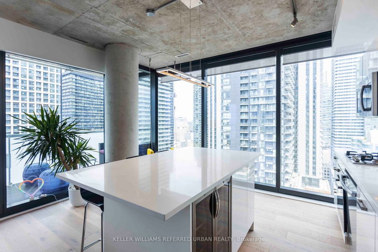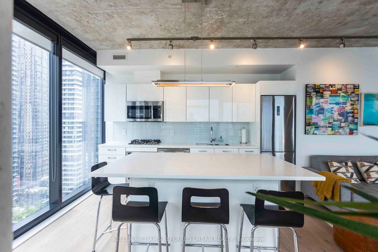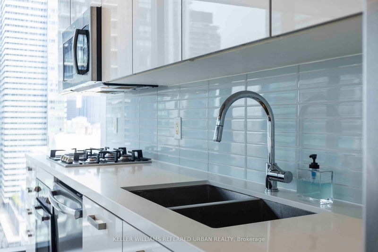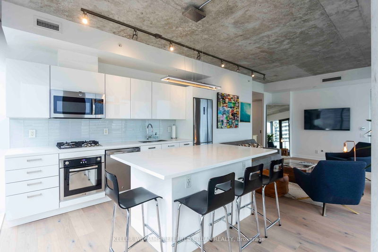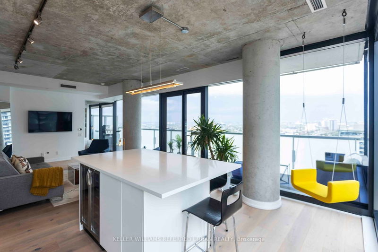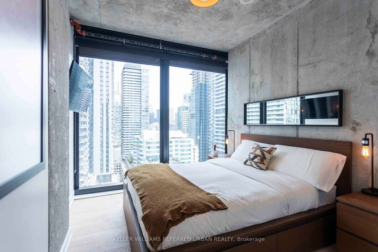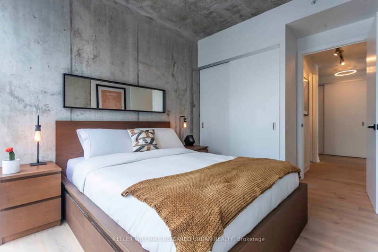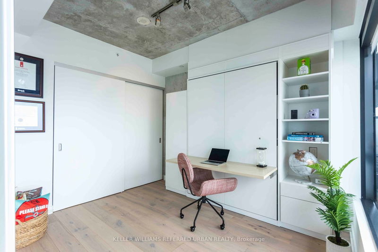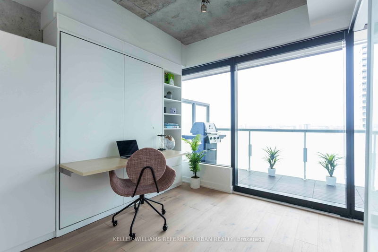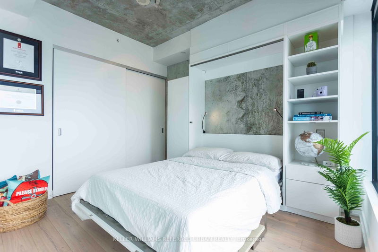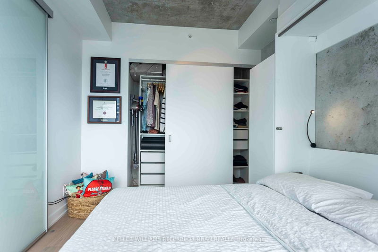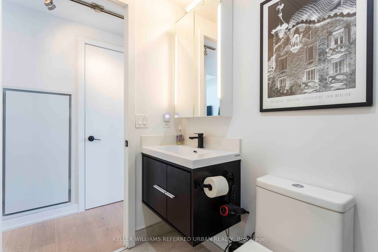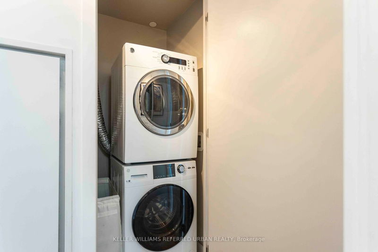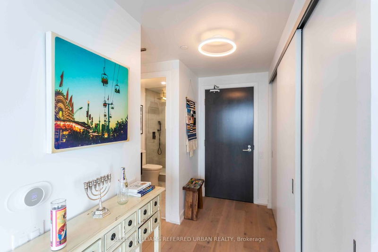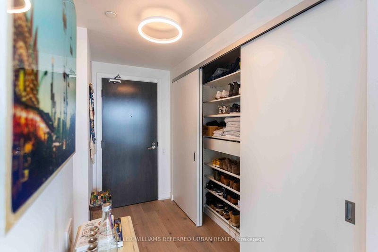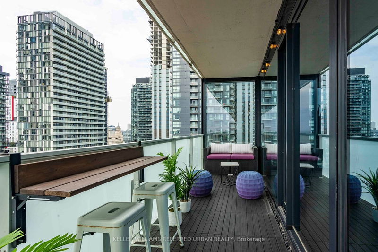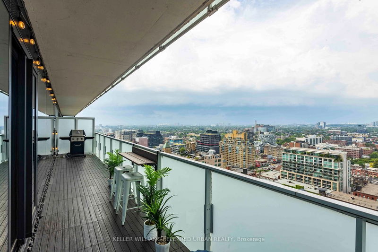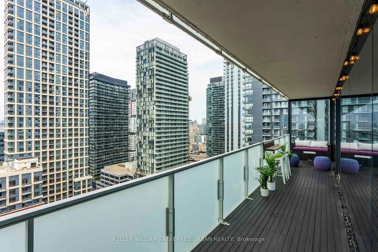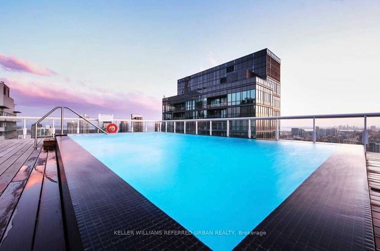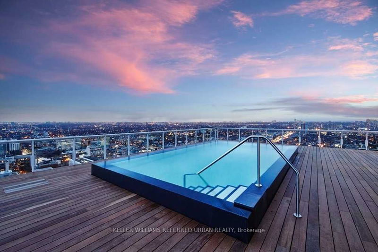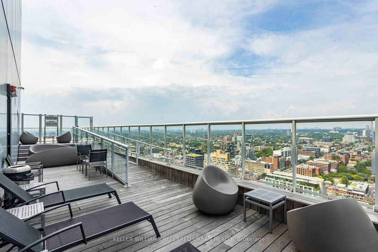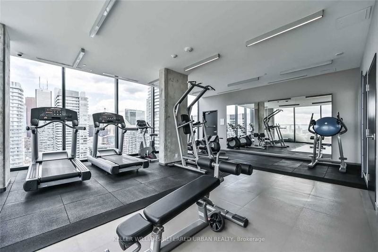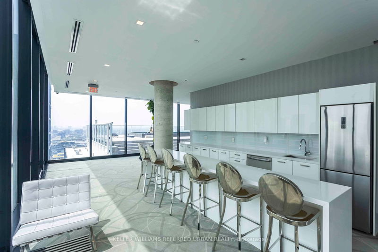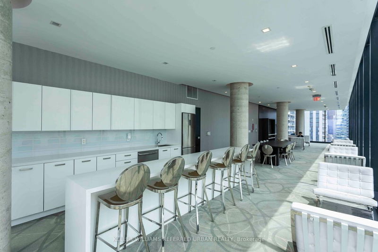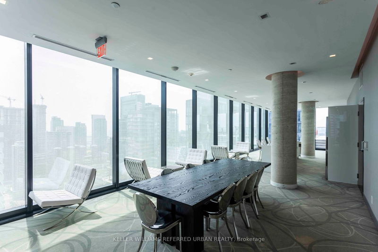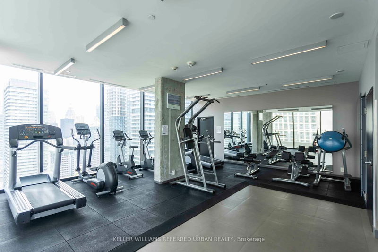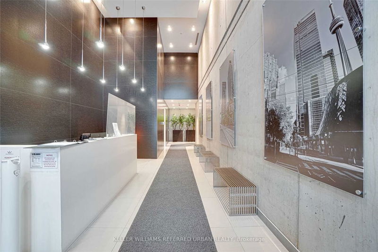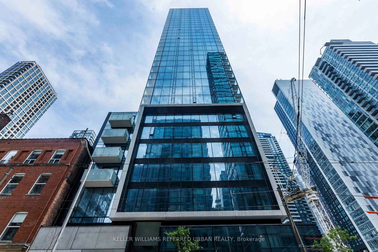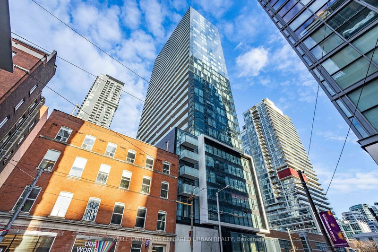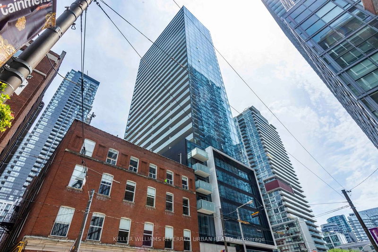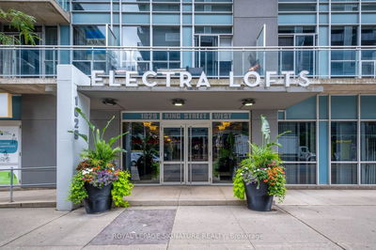Form Follows Function In This Scandinavian Design Inspired Split Bedroom Soft-Loft Corner Suite Boasting A Bright & Airy Floor Plan With Over 1000 Sq Ft Of Total Living Space. This Ultra Chic Fully Furnished Executive Style 2 Bedroom Condo Boasts A Functional Open Concept Layout Complete W/ Soaring 9 Foot Exposed Concrete Ceilings, Gleaming Hardwood Floors, Floor-To-Ceiling Windows & Walk-Out To Oversized 196 Sq Ft Balcony Retreat With Dedicated BBQ Gas Line & Sweeping Unobstructed Views Of The City. An Epicurean's Delight! Whip Up Your Finest Cuisine In This European Style Kitchen W/ Stainless Steel Appliances, Gas Stove, & Large Centre Island W/ Built-In Wine Fridge. Enjoy Multiple Upgrades Inc., New Hardwood Floors, 2 Nest Thermostats, Renovated Spa-Like Bath & Custom Built-In Murphy Bed Designed By California Closets! Perfectly Situated In The Heart Of King West This Condo Features Excellent Amenities Inc., Rooftop Infinity Pool, Gym, & Concierge. TTC, Shops, & Restaurants At Door!
详情
- 上市时间: Tuesday, November 21, 2023
- 3D看房: View Virtual Tour for 2406-11 Charlotte Street
- 城市: Toronto
- 社区: Waterfront Communities C1
- 详细地址: 2406-11 Charlotte Street, Toronto, M5V 0M6, Ontario, Canada
- 客厅: Hardwood Floor, Combined W/Dining, W/O To Balcony
- 厨房: Hardwood Floor, Stainless Steel Appl, Centre Island
- 挂盘公司: Keller Williams Referred Urban Realty - Disclaimer: The information contained in this listing has not been verified by Keller Williams Referred Urban Realty and should be verified by the buyer.

