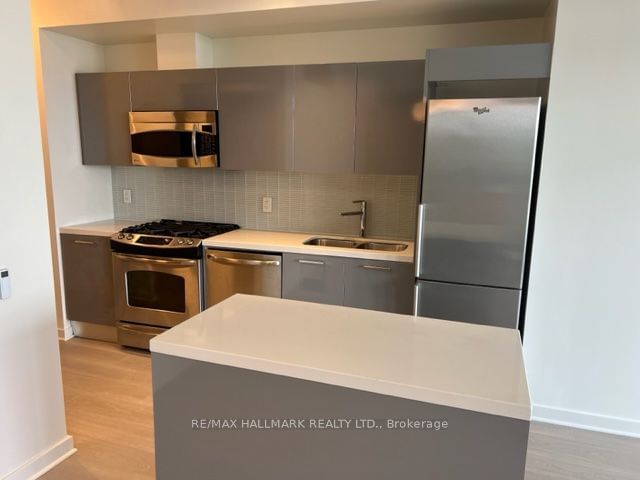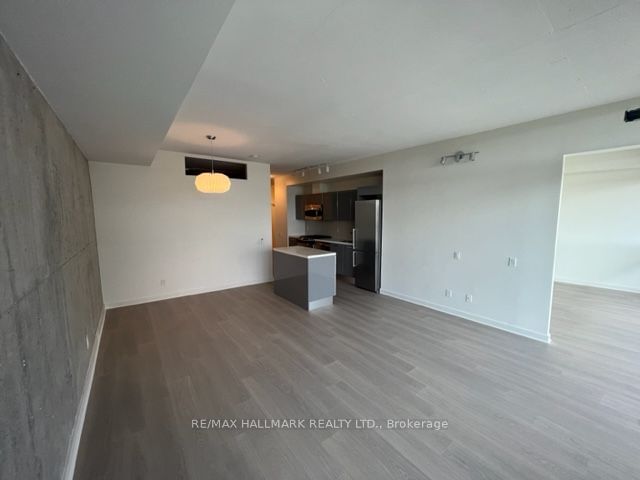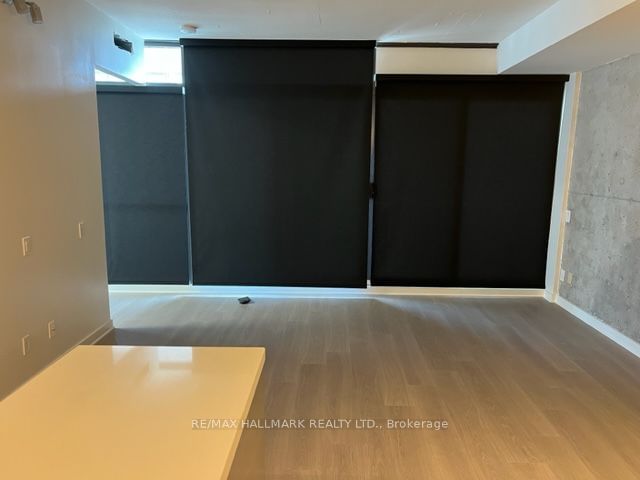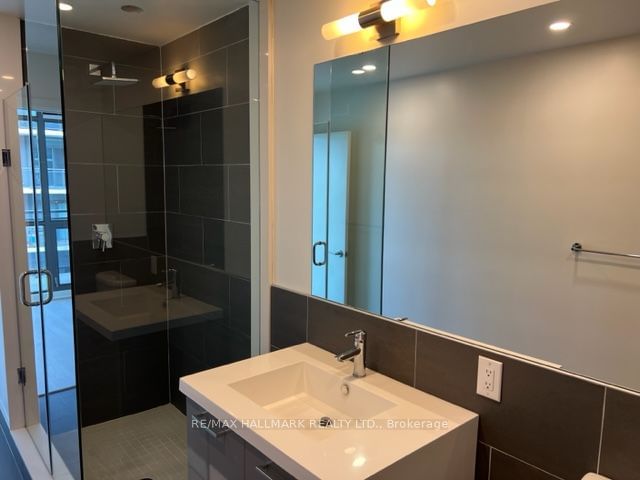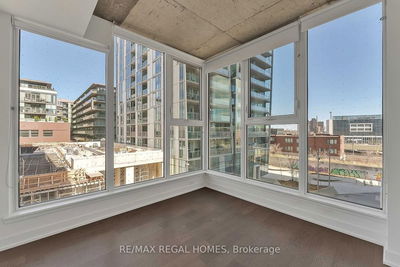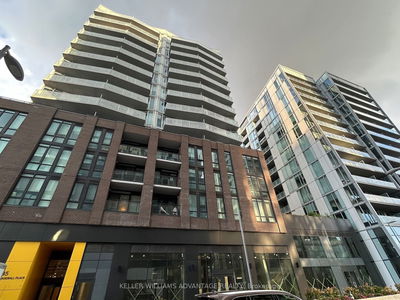1,018sqft freshly renovated and painted 2 bedroom plus den, 2 full bath loft-style condo in Leslieville's "Work Lofts". 9ft ceilings, floor to ceiling windows, exposed concrete walls with brand new remote controlled roller shades. Walk out to a very large 160sqft balcony with gas line for bbq. Modern kitchen with centre island, stainless steel appliances, gas stove and quartz countertops. Spacious primary bedroom with large closet and 5 piece ensuite bath. Second bedroom with walk-in closet has been modified to allow for greater privacy while still allowing natural light through its clerestory window and opaque sliding door. Brand-new high-quality wide plank flooring throughout. Parking included. All new light fixtures and several new pot lights have been installed. Stacked washer and dryer. Tenant to pay for heat pump rental with hydro bill($39.44/m).
详情
- 上市时间: Saturday, August 05, 2023
- 城市: Toronto
- 社区: South Riverdale
- 交叉路口: Dundas And Carlaw
- 详细地址: 906-319 Carlaw Avenue, Toronto, M4M 0A4, Ontario, Canada
- 客厅: Laminate, Combined W/Dining, W/O To Balcony
- 厨房: Laminate, Stainless Steel Appl, Centre Island
- 挂盘公司: Re/Max Hallmark Realty Ltd. - Disclaimer: The information contained in this listing has not been verified by Re/Max Hallmark Realty Ltd. and should be verified by the buyer.




