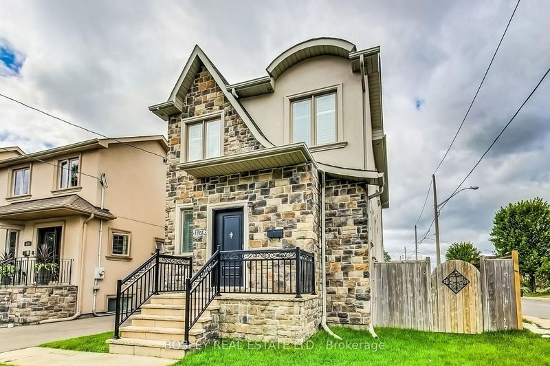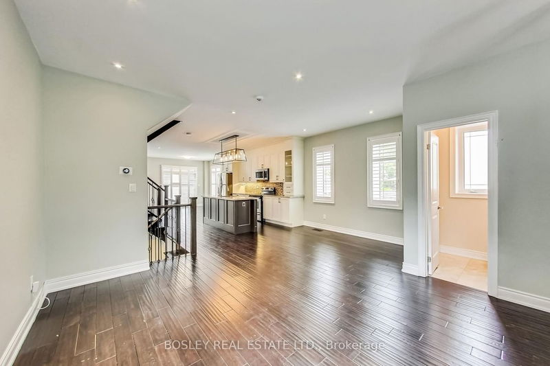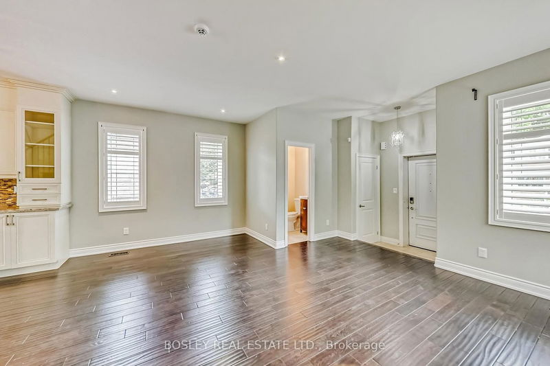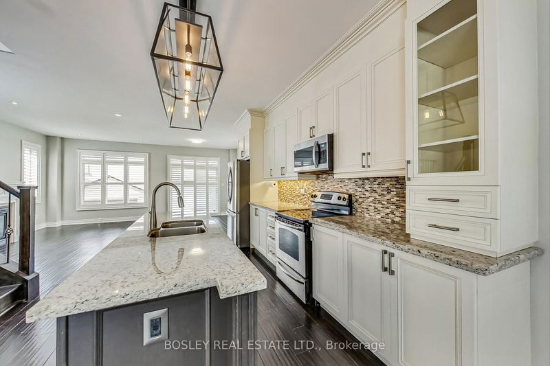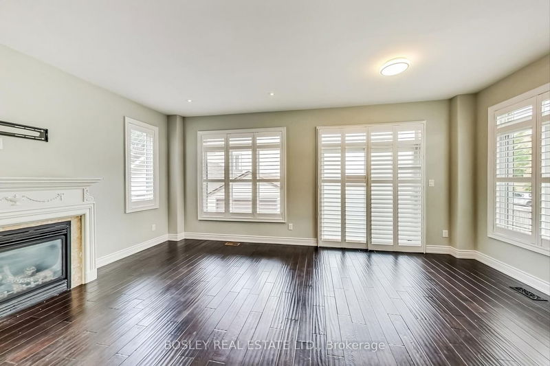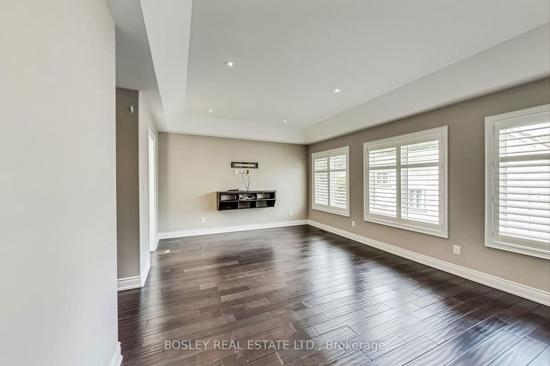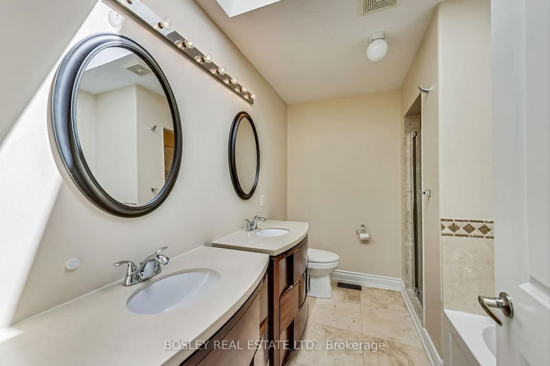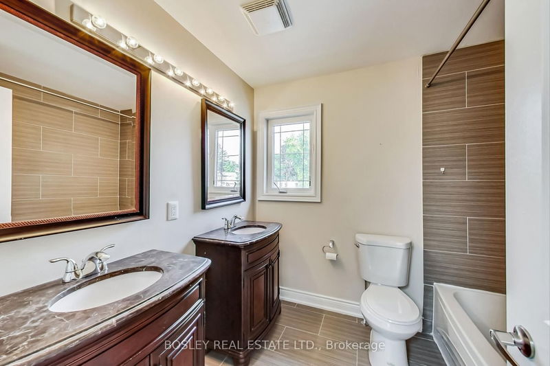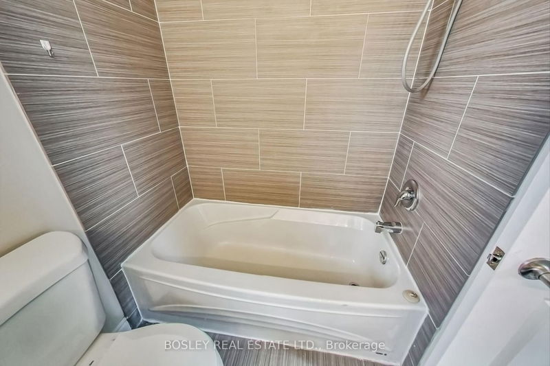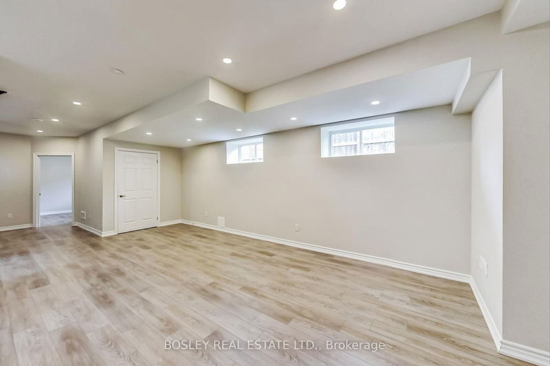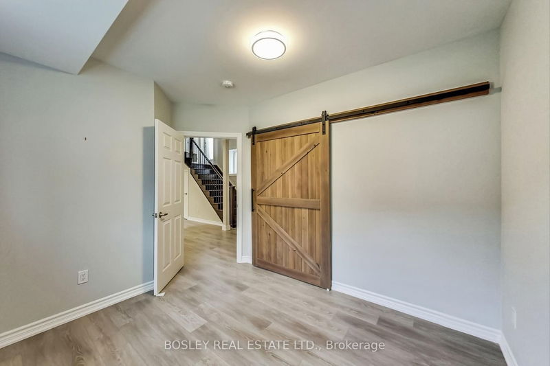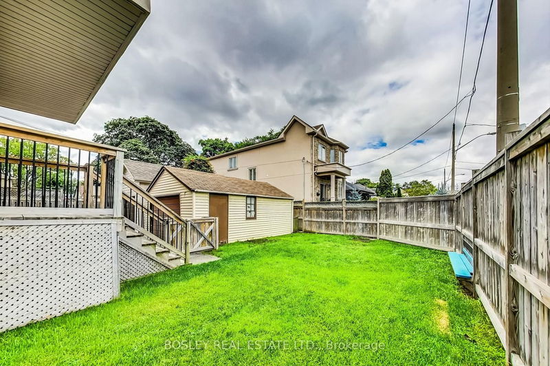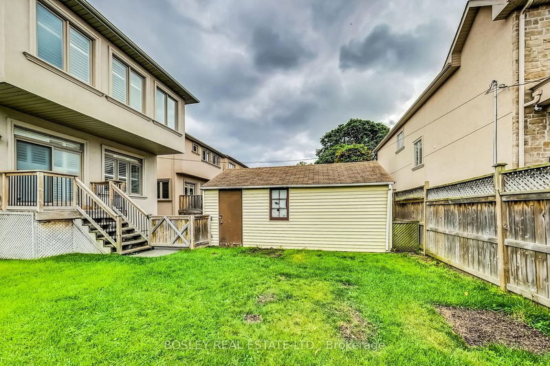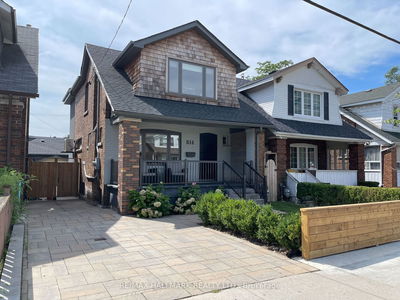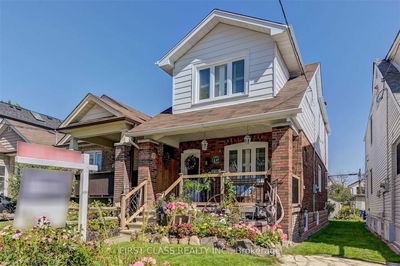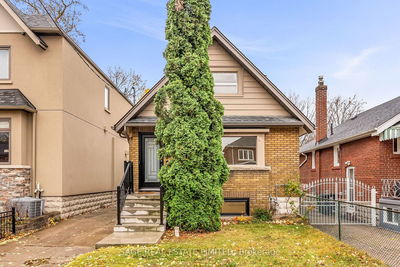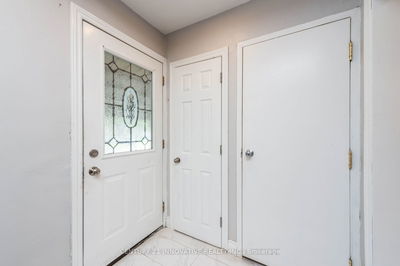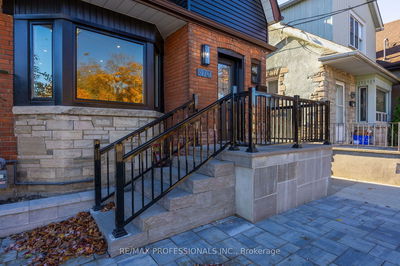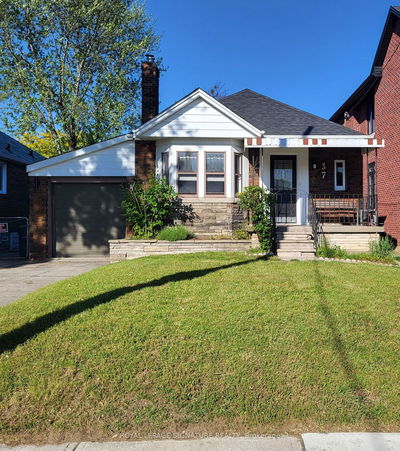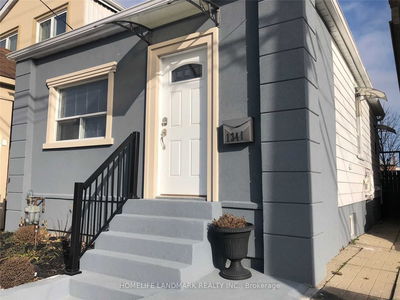Welcome to 176 Glebemount, a hidden gem located in the vibrant heart of East York! This detached home boasts a perfect blend of comfort and elegance. With 4 Bedrooms and 4 Bathrooms, this residence offers an inviting open-concept layout that is sure to impress. The gourmet eat-in kitchen is a highlight, featuring stainless steel appliances and a convenient walkout to a spacious patio and yard. Whether you're hosting gatherings or simply enjoying a quiet evening outdoors, this space provides the perfect setting, including a gas line hookup for Barbequing year-round. The refreshed basement adds an extra level of versatility to the home, providing additional space for storage, entertainment, recreation, or even a home gym. With its prime location, this property grants easy access to the TTC, Parks, Hospitals Schools, Restaurants, the beloved Danforth area, and so much more.
详情
- 上市时间: Friday, September 15, 2023
- 3D看房: View Virtual Tour for 176 Glebemount Avenue
- 城市: Toronto
- 社区: Danforth Village-East York
- 交叉路口: Mortimer & Coxwell
- 详细地址: 176 Glebemount Avenue, Toronto, M4C 3S8, Ontario, Canada
- 客厅: Hardwood Floor, Fireplace, Combined W/Dining
- 家庭房: Hardwood Floor, Open Concept, Pot Lights
- 厨房: Hardwood Floor, Granite Counter, Centre Island
- 挂盘公司: Bosley Real Estate Ltd. - Disclaimer: The information contained in this listing has not been verified by Bosley Real Estate Ltd. and should be verified by the buyer.

