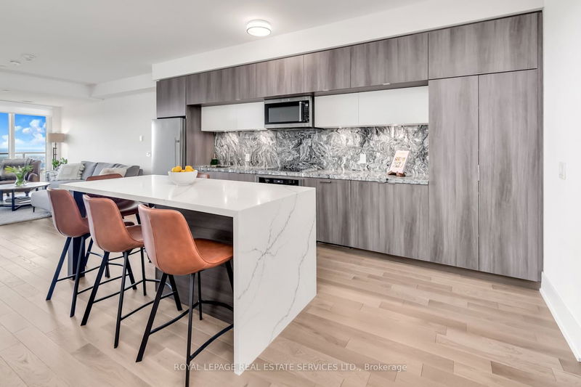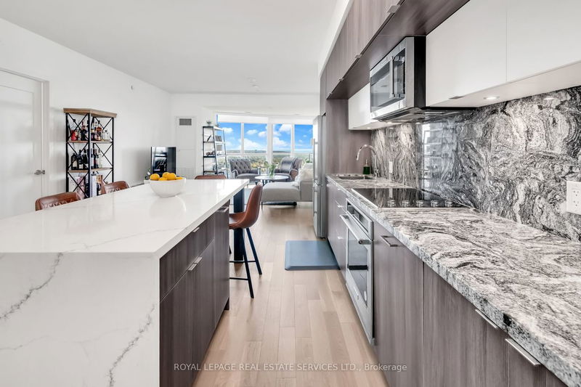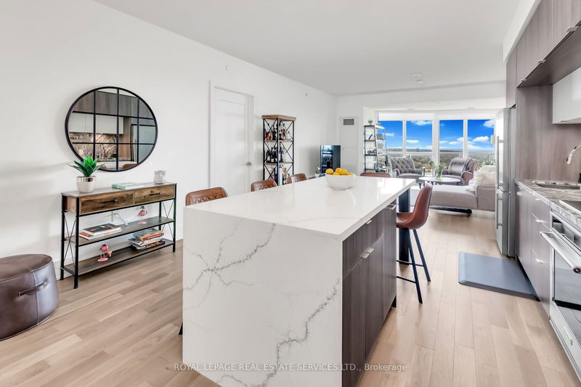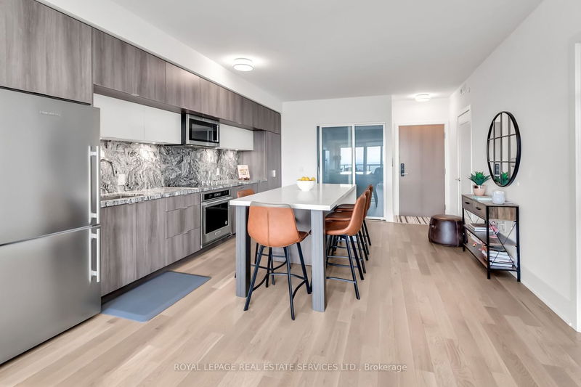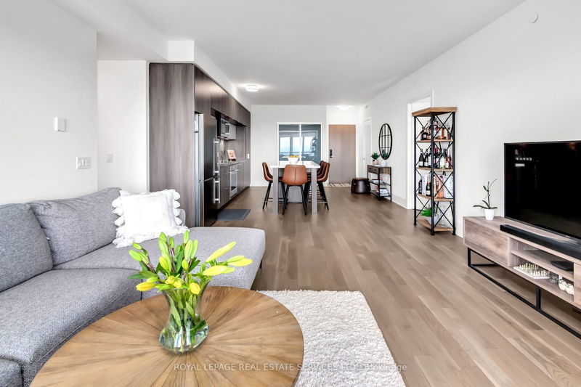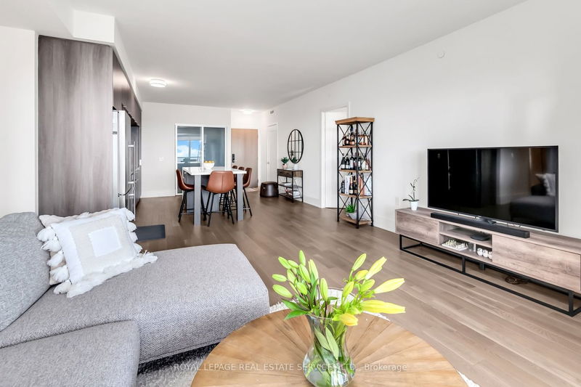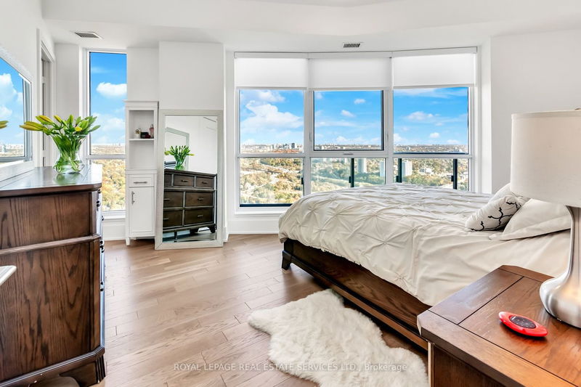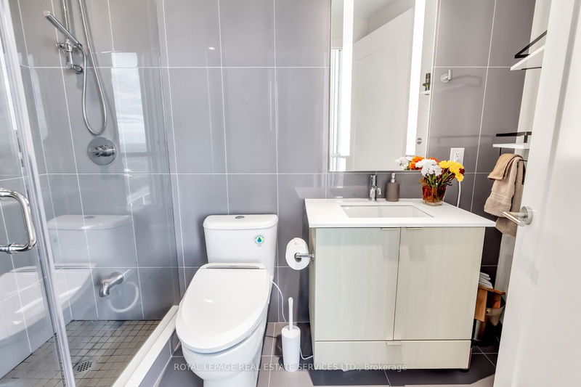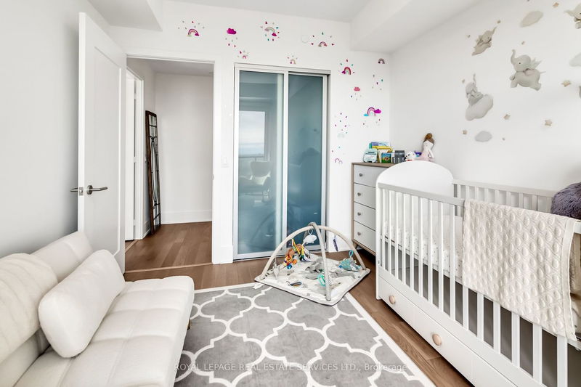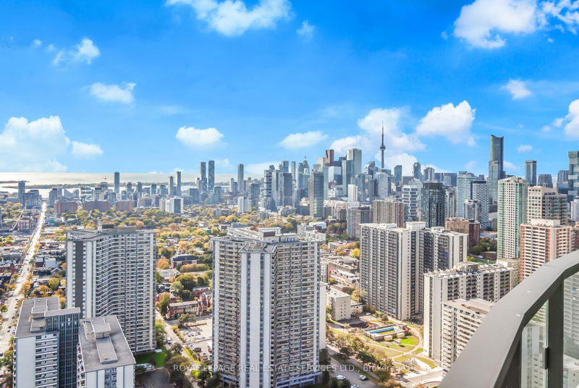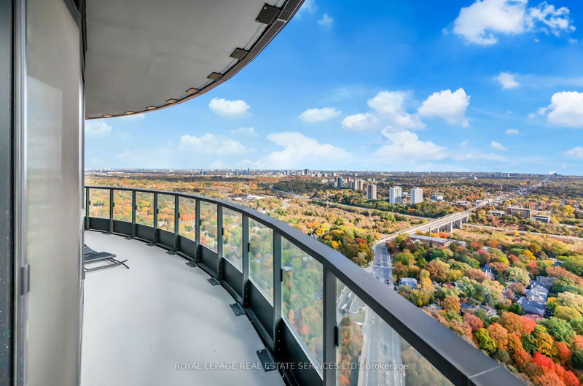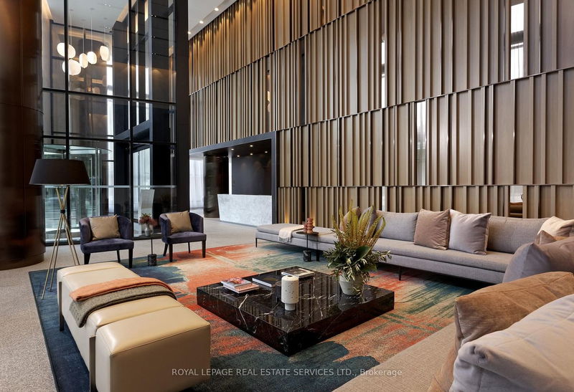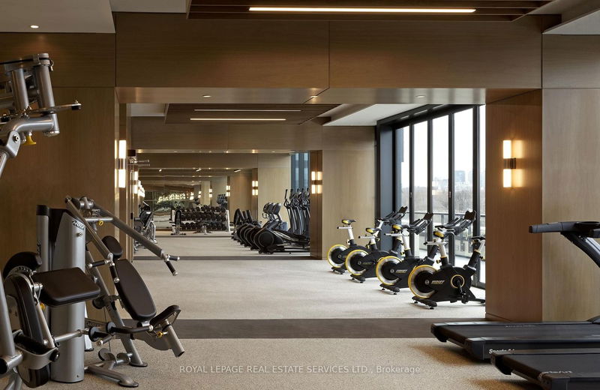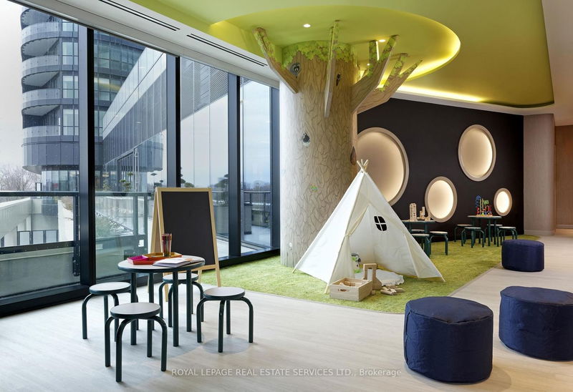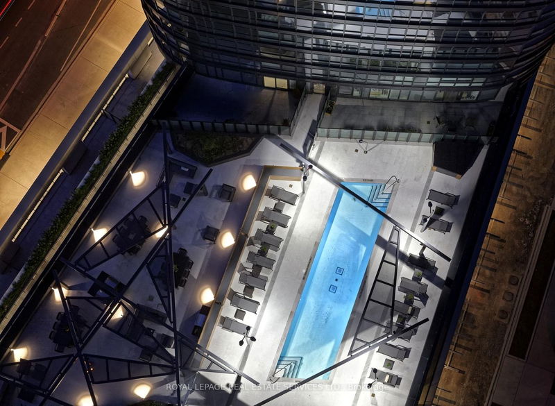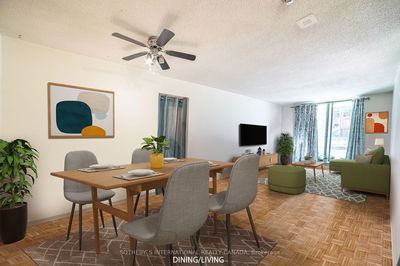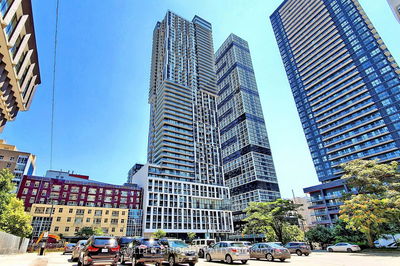Luxury 3-Bedroom, 2-Bath split plan suite at Via on Bloor. Over 1300 square feet with spectacular views over the city skyline, Rosedale, Cabbagetown and the Danforth. Open concept Living/Dining, Gourmet Kitchen with custom 7-foot Island, Spa-like baths, wrap-around balcony. Walk to shops, subway and parks/trails. 1-Car Parking in premium location, Storage Locker, Ensuite Laundry. 24-hour Concierge. Hotel-inspired amenities and guest suites.....Enjoy!
详情
- 上市时间: Tuesday, November 14, 2023
- 3D看房: View Virtual Tour for 4318-585 Bloor Street E
- 城市: Toronto
- 社区: North St. James Town
- 详细地址: 4318-585 Bloor Street E, Toronto, M4W 0B3, Ontario, Canada
- 客厅: Open Concept, Hardwood Floor, W/O To Terrace
- 厨房: Centre Island, Quartz Counter, Combined W/Dining
- 挂盘公司: Royal Lepage Real Estate Services Ltd. - Disclaimer: The information contained in this listing has not been verified by Royal Lepage Real Estate Services Ltd. and should be verified by the buyer.




