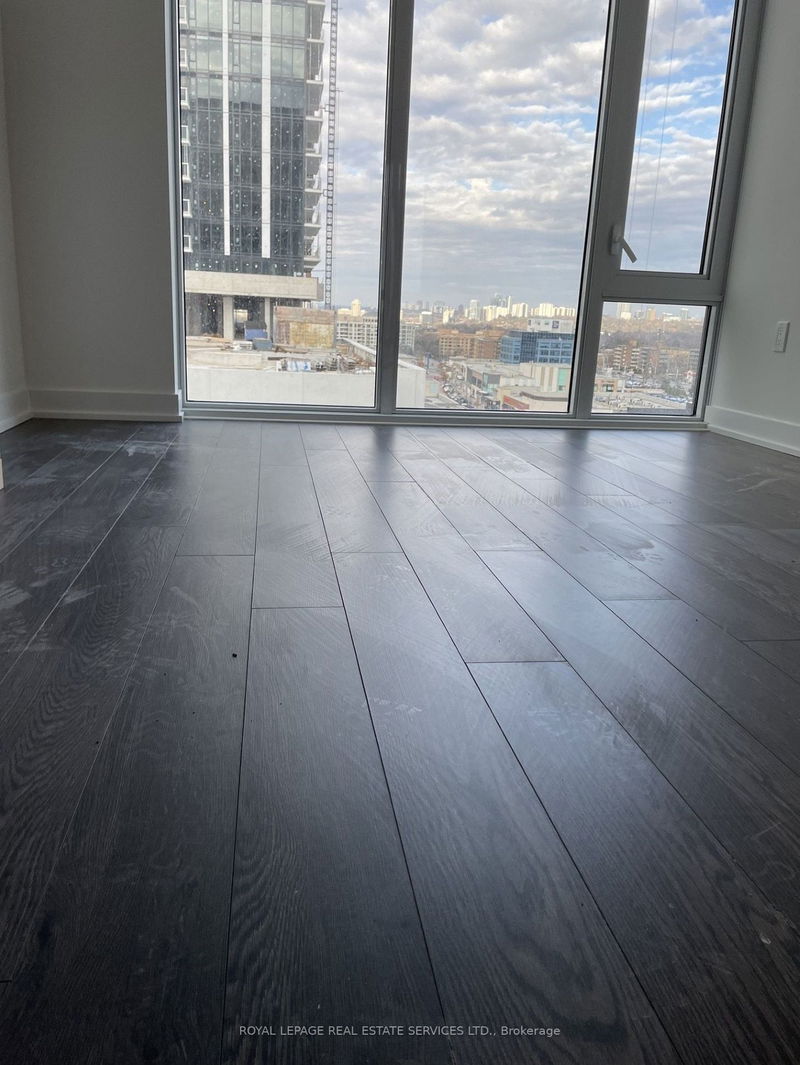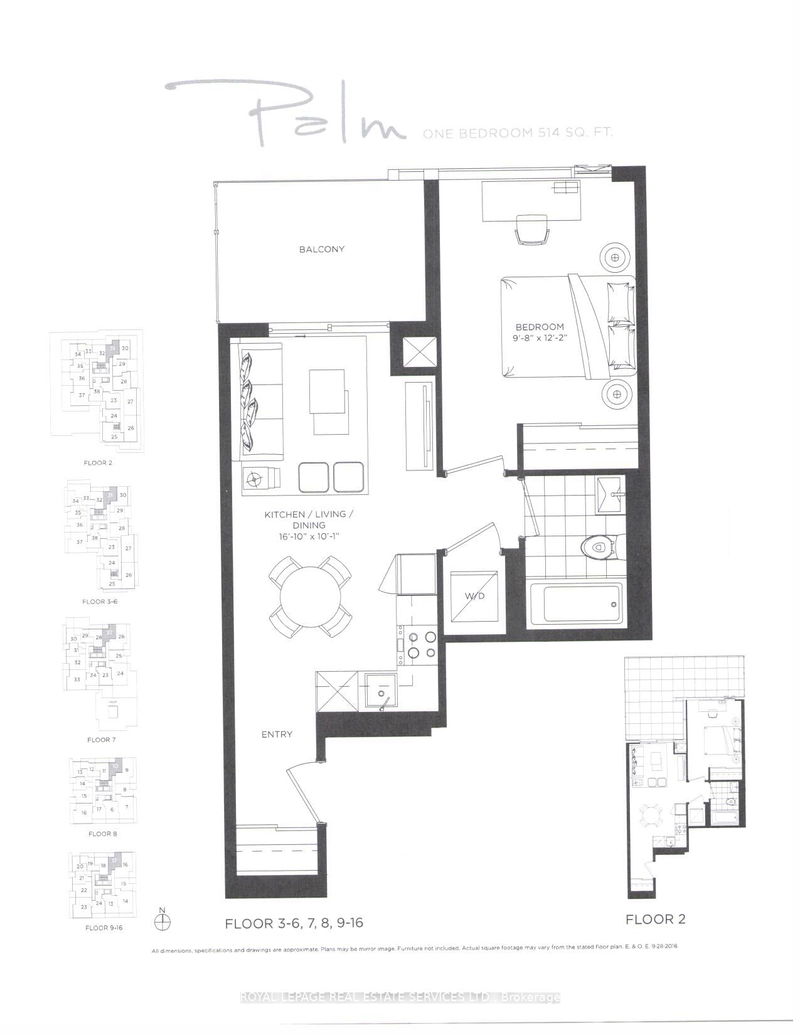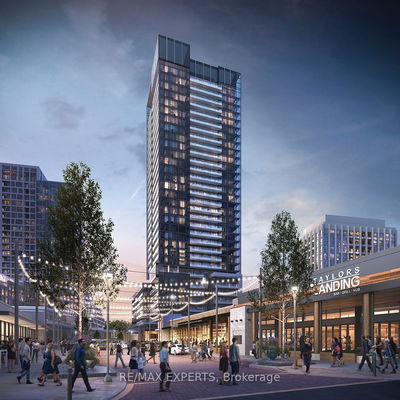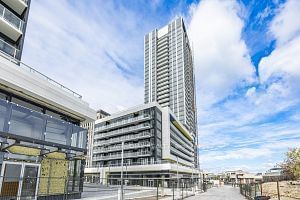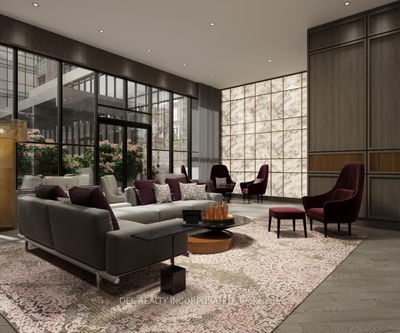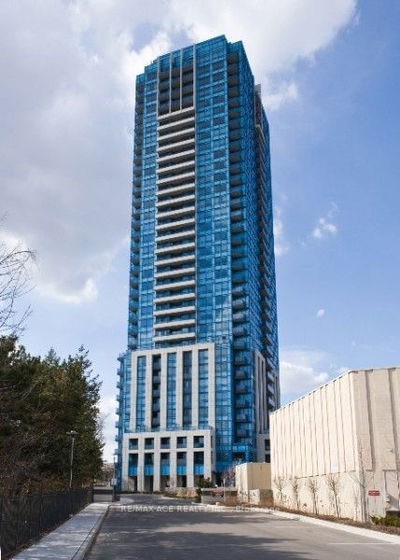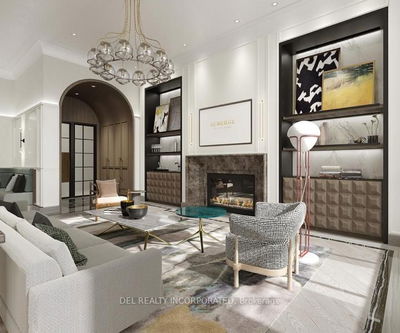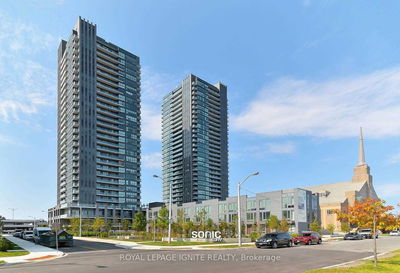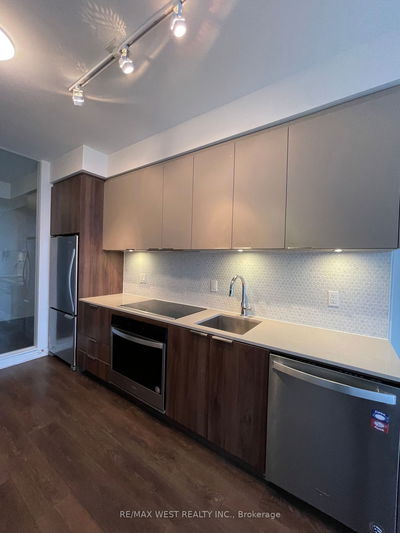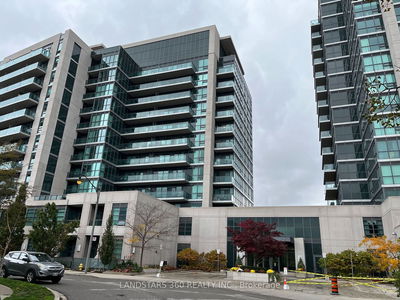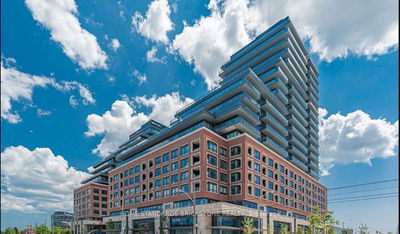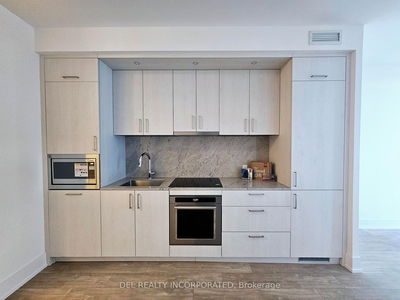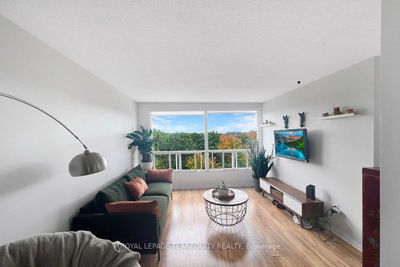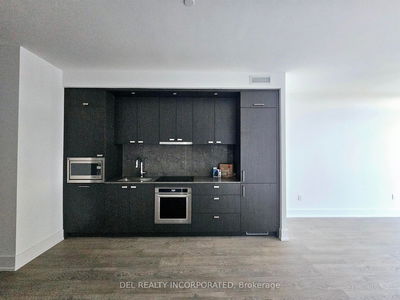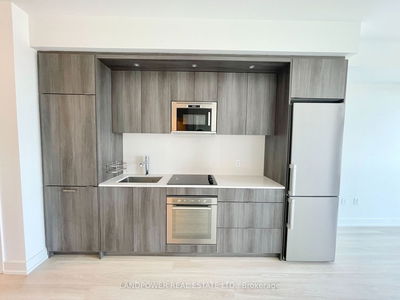A perfect location close to transportation- TTC, DVP, & 401. Shops at Don Mills outdoor mall, grocery store, bank, arena & playground. Easy walking distance to restaurants/bars, VIP Cineplex. Live comfortably with or without a car. Convenient underground parking space & locker. 514 sq ft O/C plan with 9' ceilings & large covered balcony. Laminate flooring - no carpets! Large Bedroom accomodates a king size bed. Functional Kitchen with Miele appls & granite counter top. Mirrored closet doors. 24 hr concierge
详情
- 上市时间: Friday, November 03, 2023
- 城市: Toronto
- 社区: Banbury-Don Mills
- 交叉路口: Don Mills/Lawrence
- 详细地址: 810-20 O'neill Road, Toronto, M3C 0R2, Ontario, Canada
- 客厅: Laminate, W/O To Balcony
- 厨房: Combined W/Dining, Laminate
- 挂盘公司: Royal Lepage Real Estate Services Ltd. - Disclaimer: The information contained in this listing has not been verified by Royal Lepage Real Estate Services Ltd. and should be verified by the buyer.



