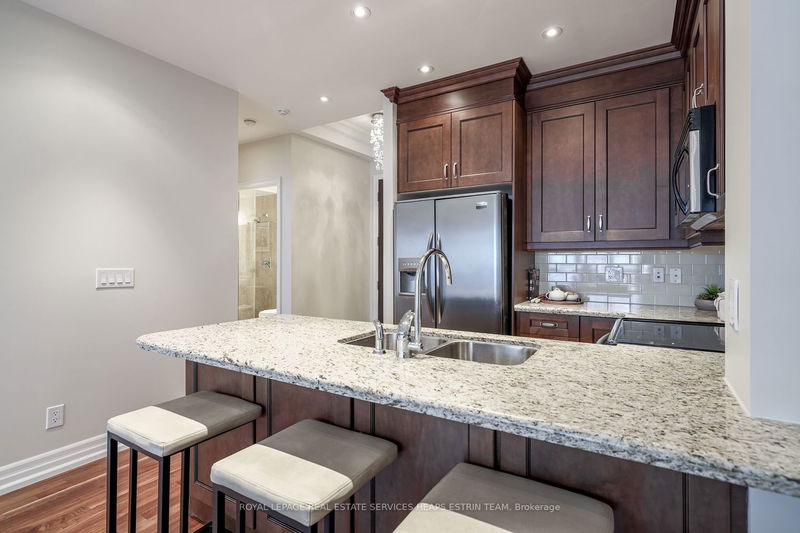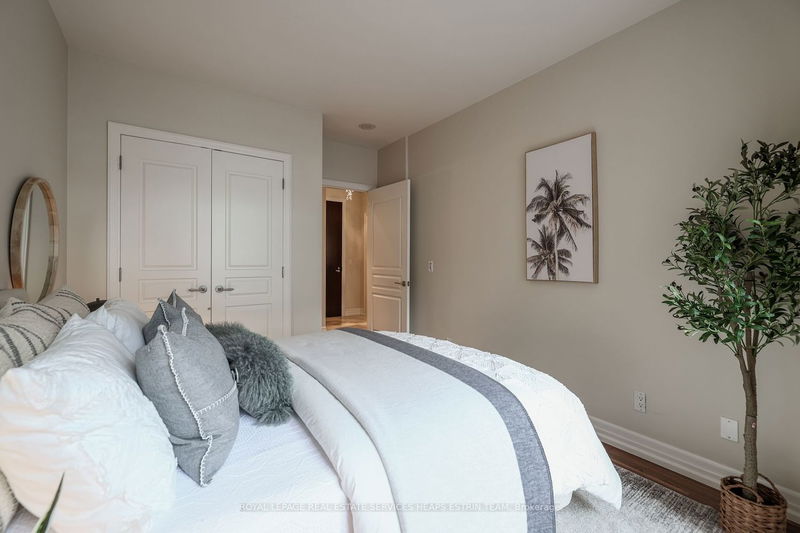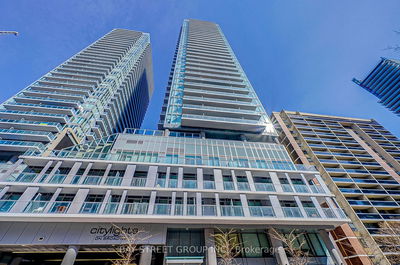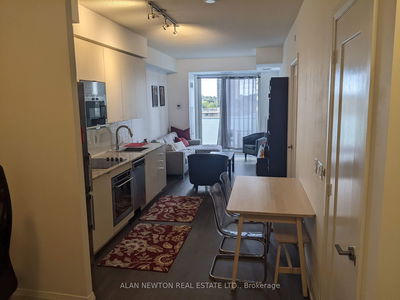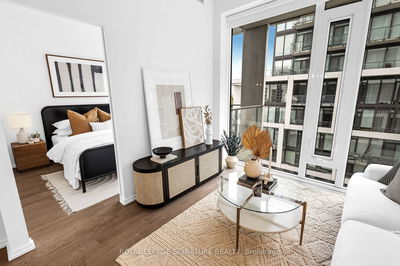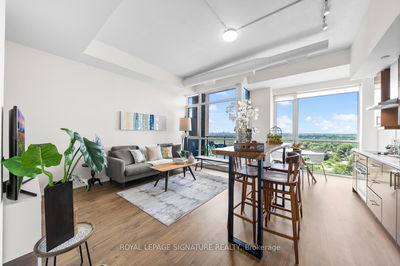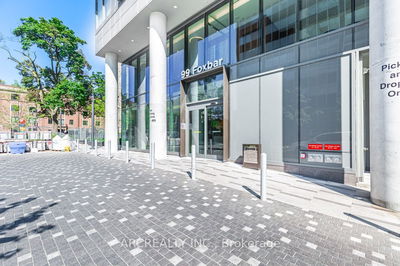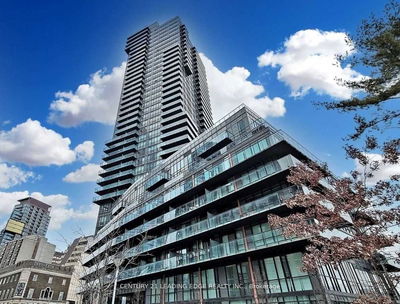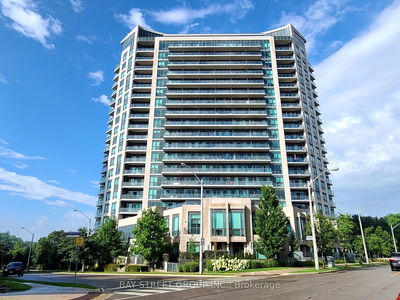Welcome to the coveted Kilgour Estates. This one bedroom offers a functional floor plan with a welcoming foyer into the updated kitchen with granite countertops, stainless steel appliances, a breakfast island and an oversized pantry. The dining room and living room are combined offering a sunfilled and inviting area with hardwood floors, pot lights and outdoor views. The primary bedroom boasts hardwood floors and a double closets with built-in organizers and a walk-out to private balcony. Excellent amenities, including 24 hour concierge, an indoor pool, gym, guest suites, movie theatres, and party room. One parking and one locker included. Steps to the extensive and lush ravine and green spaces, TTC and in close proximity to all the amenities on Bayview Avenue.
详情
- 上市时间: Thursday, November 02, 2023
- 城市: Toronto
- 社区: Bridle Path-Sunnybrook-York Mills
- 交叉路口: Bayview And Kilgour Road
- 详细地址: 316-21 Burkebrook Place, Toronto, M4G 0A2, Ontario, Canada
- 客厅: Hardwood Floor, Pot Lights, O/Looks Dining
- 厨房: Tile Floor, Quartz Counter, Breakfast Bar
- 挂盘公司: Royal Lepage Real Estate Services Heaps Estrin Team - Disclaimer: The information contained in this listing has not been verified by Royal Lepage Real Estate Services Heaps Estrin Team and should be verified by the buyer.



