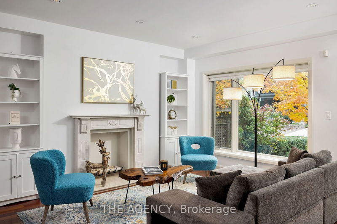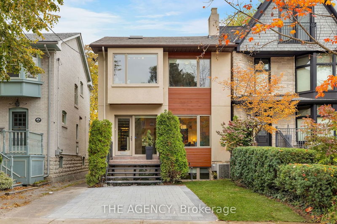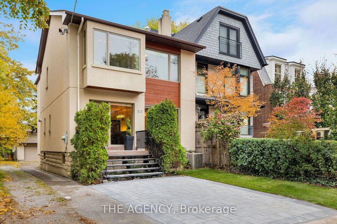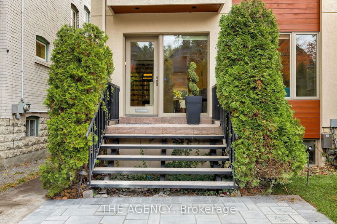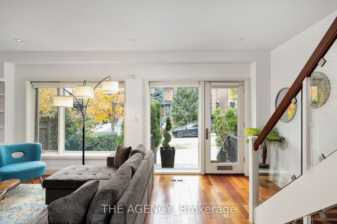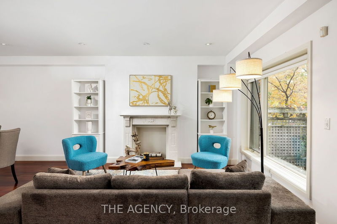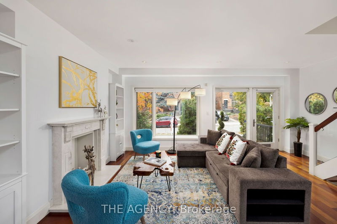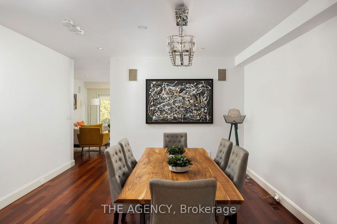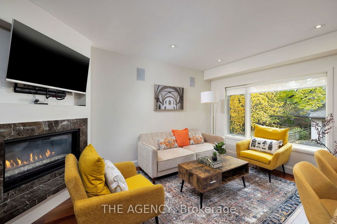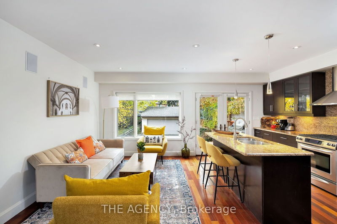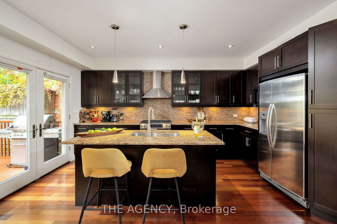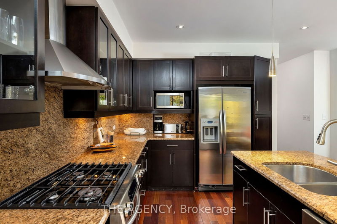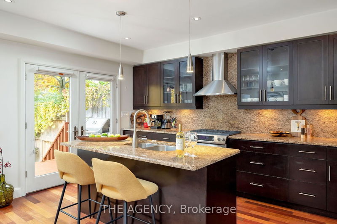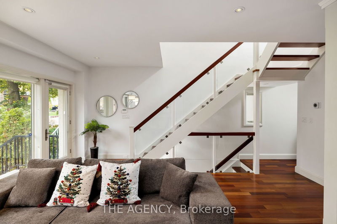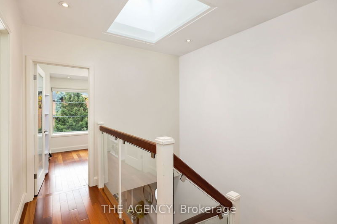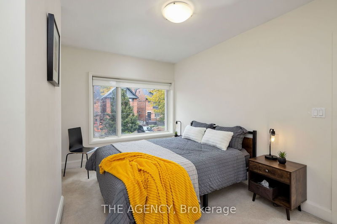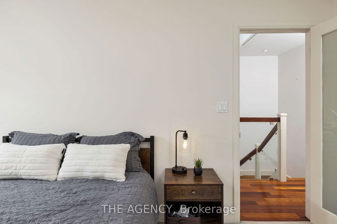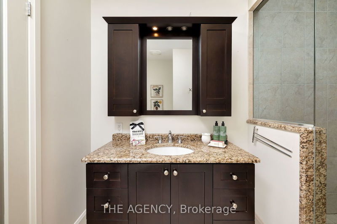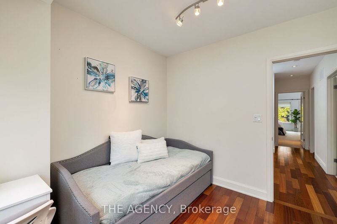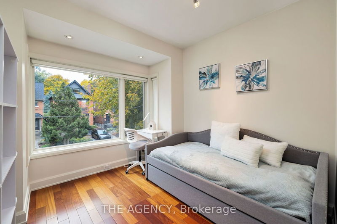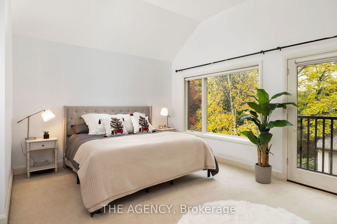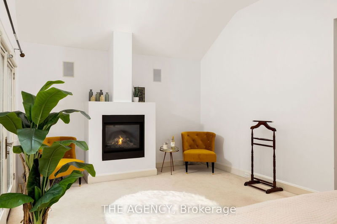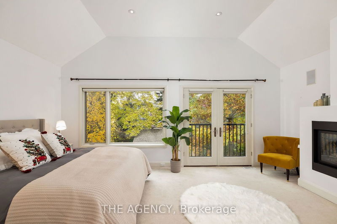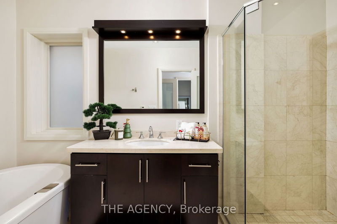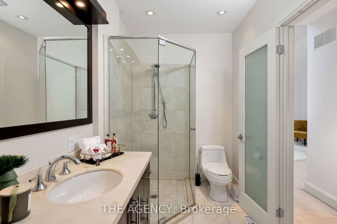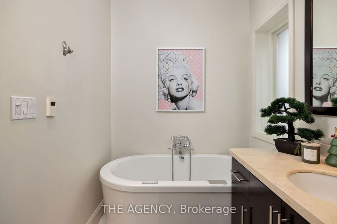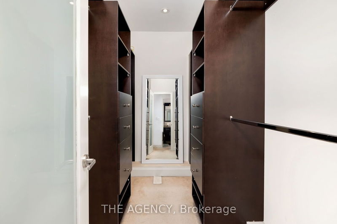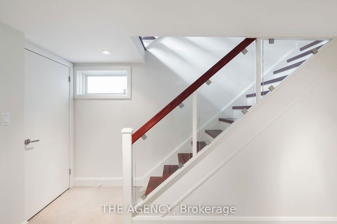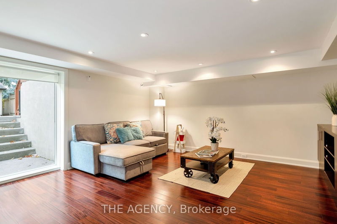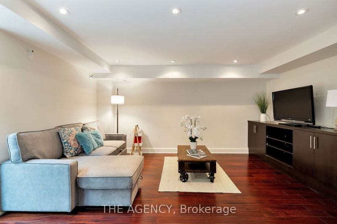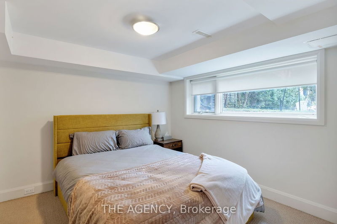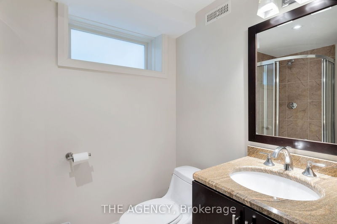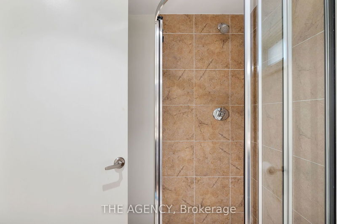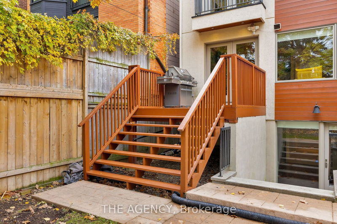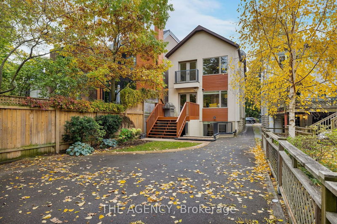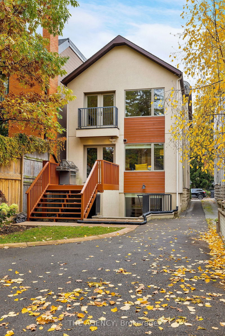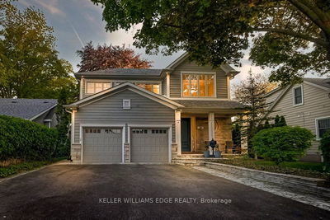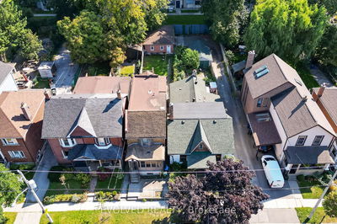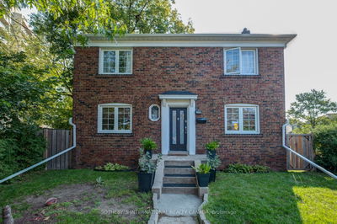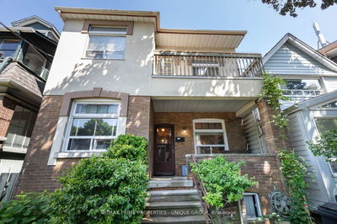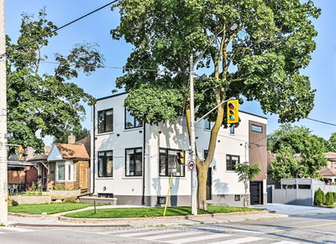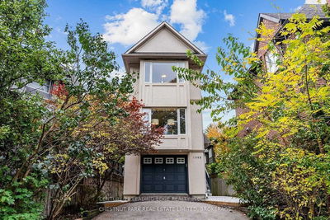Welcome to 313 Glen Rd, a beautifully upgraded home nestled in the sought-after Rosedale Moore Park neighborhood, surrounded by million-dollar estates. Step into an inviting space with elegant finishes, including H/W floors on the main level, an extended gourmet kitchen with premium S/S appliances, and an enchanting fireplace. Delight in the private green outdoor area and convenient D/D garage. The upper level features three spacious Br, 2 Bath, and a P/B with a full ensuite steamed shower and fireplace for a cozy retreat.The finished Bsmt offers an additional Br with a walkout, along with versatile space for variety of use. Enjoy the convenience of downtown living, with access to nearby parks, 3min to Rosedale Park, Chorley Park Trail and the vibrant Saturday Farmers' Market at Evergreen. Families will appreciate the proximity to renowned educational institutions, Whitney Junior Public School, Bennington Heights Elementary School, Rosedale Junior Public School.
详情
- 上市时间: Wednesday, November 01, 2023
- 3D看房: View Virtual Tour for 313 Glen Road
- 城市: Toronto
- 社区: Rosedale-Moore Park
- 交叉路口: Mount Pleasant / Douglas
- 详细地址: 313 Glen Road, Toronto, M4W 2X4, Ontario, Canada
- 客厅: Hardwood Floor, Open Concept, Marble Fireplace
- 厨房: Hardwood Floor, Breakfast Area, W/O To Garden
- 家庭房: Hardwood Floor, Gas Fireplace, W/O To Garage
- 挂盘公司: The Agency - Disclaimer: The information contained in this listing has not been verified by The Agency and should be verified by the buyer.

