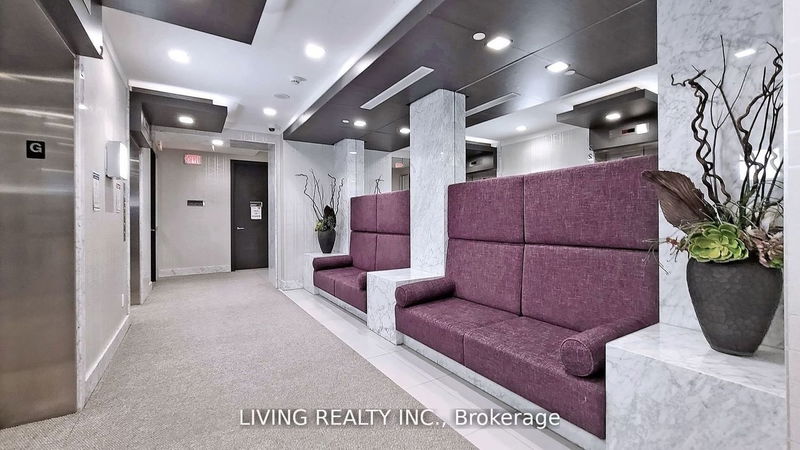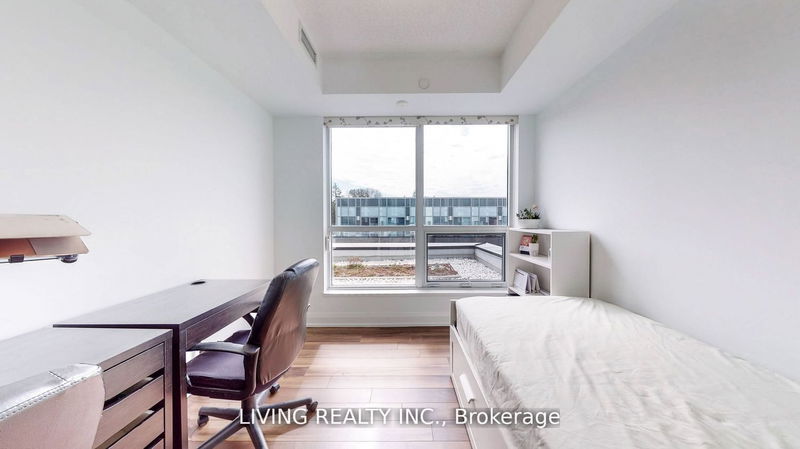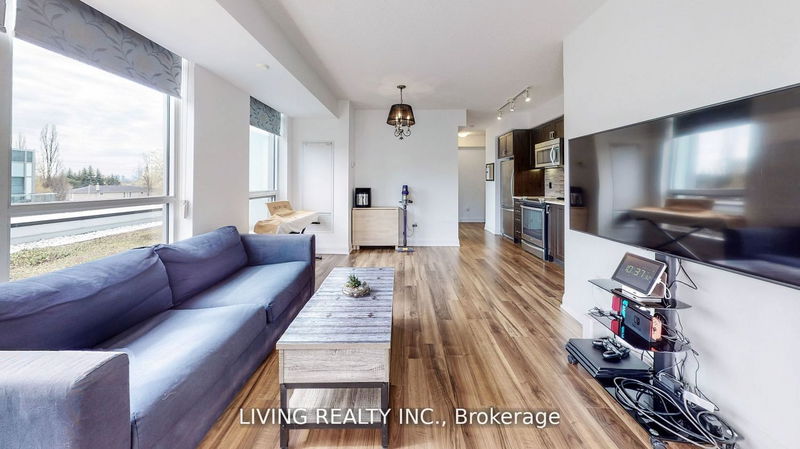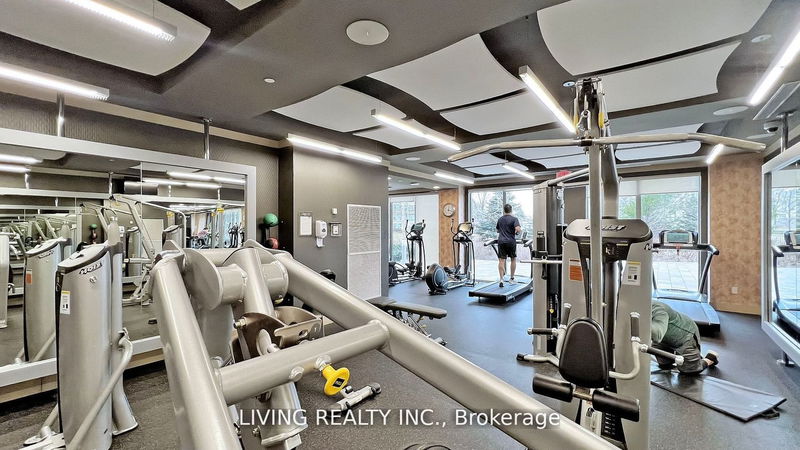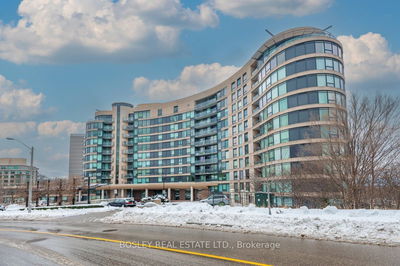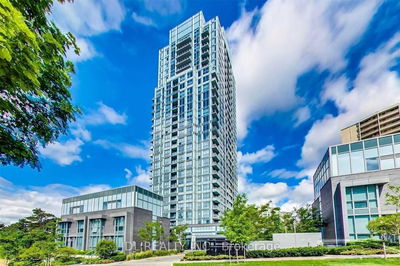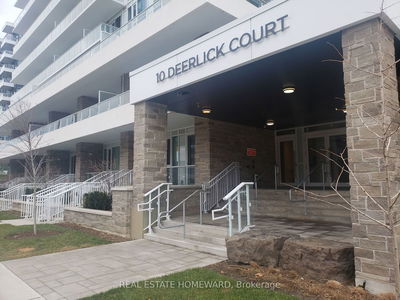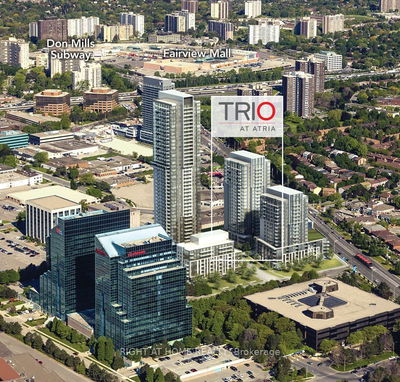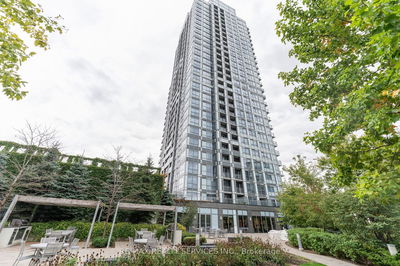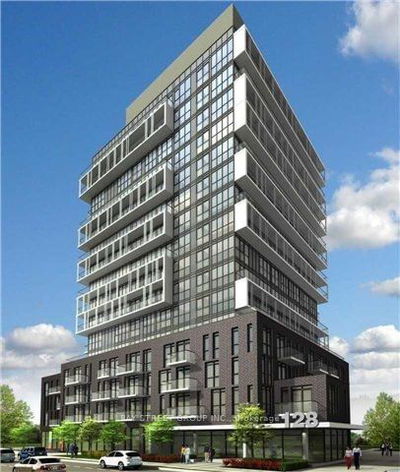Tridel Built 2 Split Bedroom + 2 Bath Corner Unit Featuring a Large Private Terrace w/BBQ Gas Hookup for Entertaining, Perfectly Located in a Tranquil Park Setting. Functional Layout w/Modern Kitchen, S/S Appliances, 9 ft Ceiling and Laminate Flooring Throughout. Lots of Window Loaded with Natural Lights. Amazing Amenities Including Guest Suites & Visitor Parking. Minute to DVP/404/401, Public Transit, Fairview Mall, Shops on Don Mills & Don Mills Ravine Trails.
详情
- 上市时间: Tuesday, October 10, 2023
- 3D看房: View Virtual Tour for 309-18 Graydon Hall Drive
- 城市: Toronto
- 社区: Parkwoods-Donalda
- 详细地址: 309-18 Graydon Hall Drive, Toronto, M3A 0A4, Ontario, Canada
- 客厅: Combined W/Dining, W/O To Balcony, Large Window
- 厨房: Combined W/Living, Laminate, Quartz Counter
- 挂盘公司: Living Realty Inc. - Disclaimer: The information contained in this listing has not been verified by Living Realty Inc. and should be verified by the buyer.







