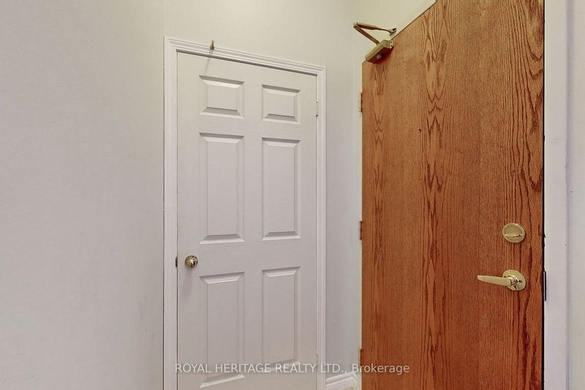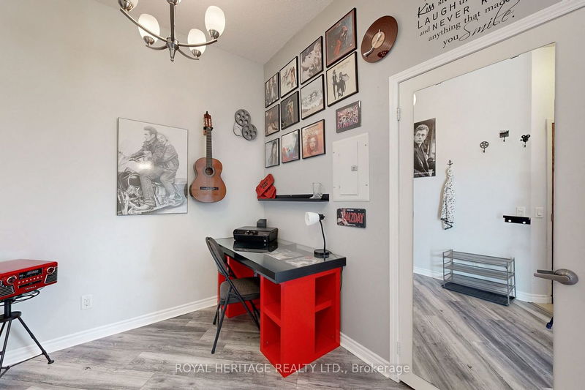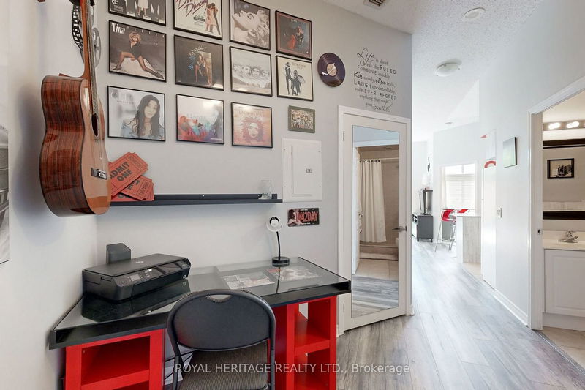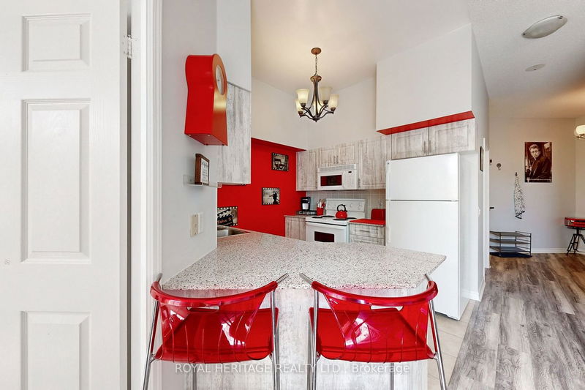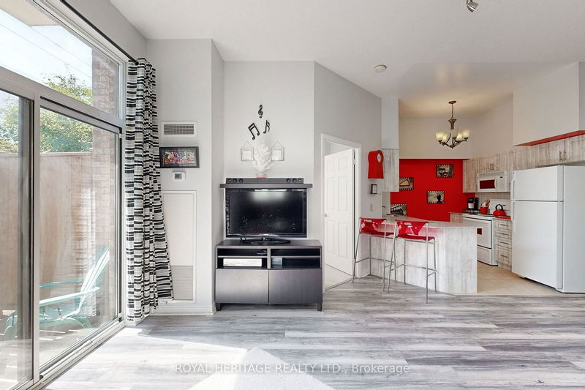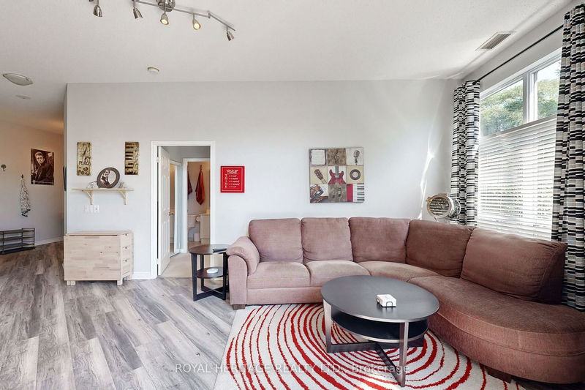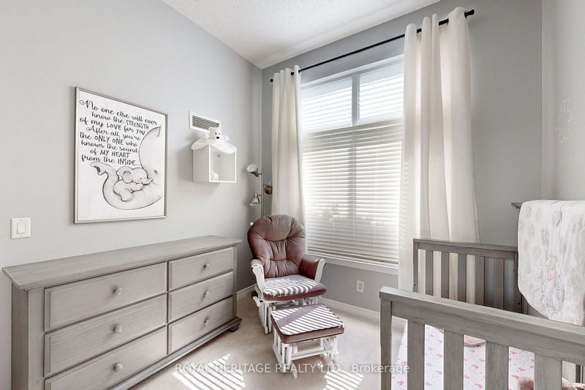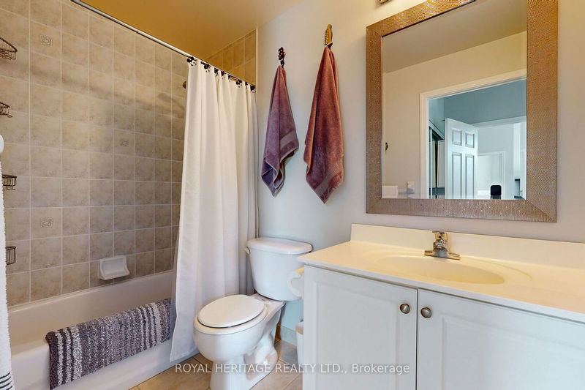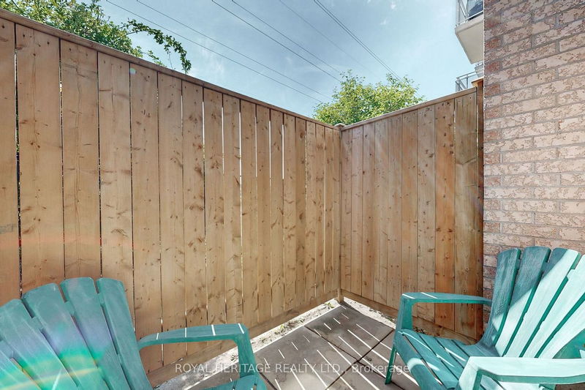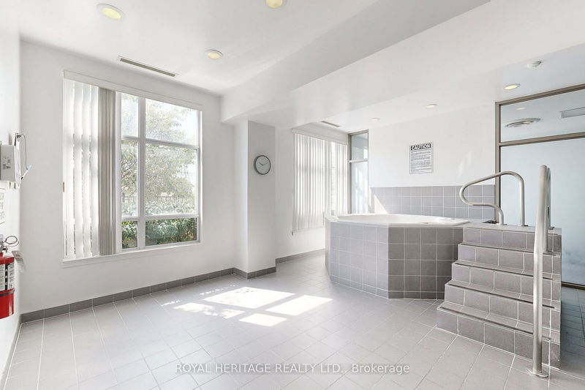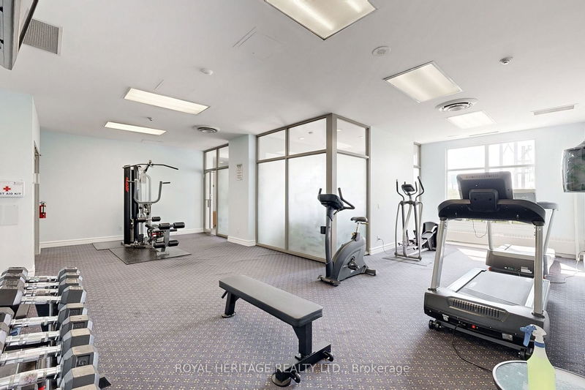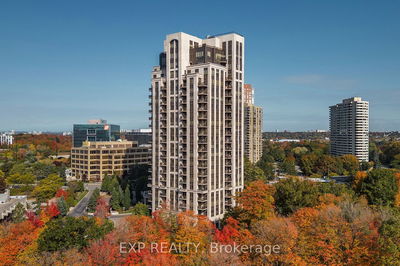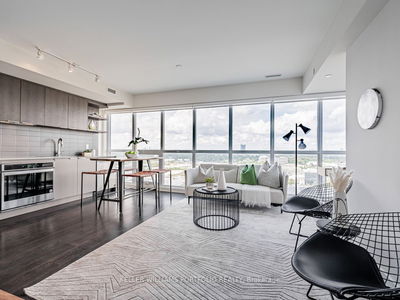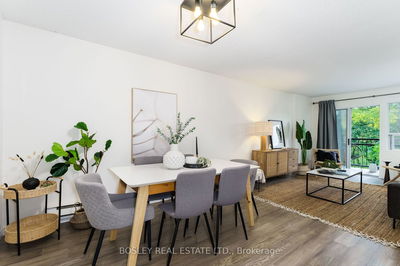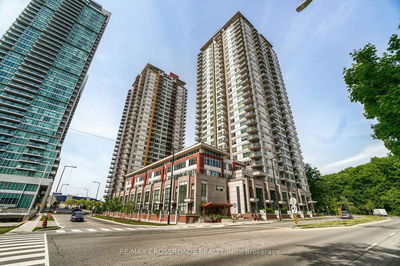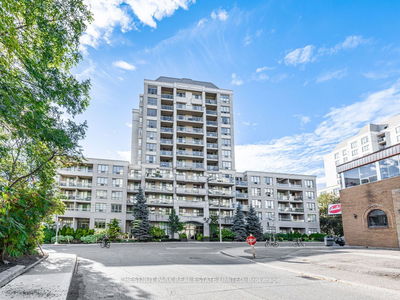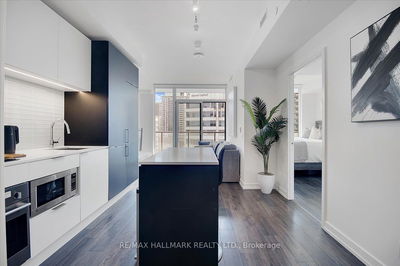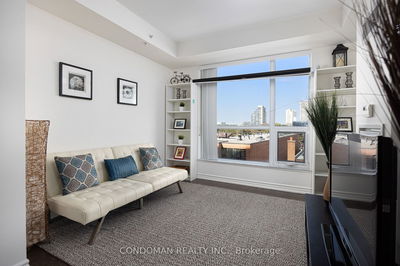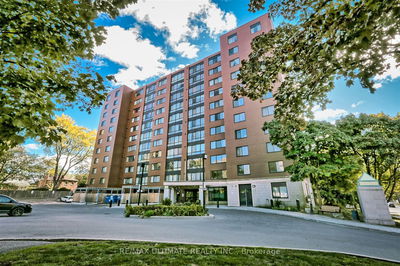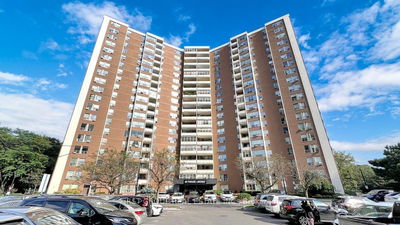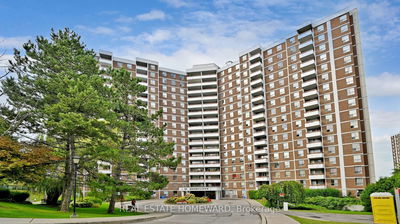This exceptional Condo boasts a 2-Bedroom + Den, 2-bathroom, 2-Car Parking. The versatile den, currently used as a home office but easily adaptable as a dining area. This unit showcases a recently upgraded kitchen, modern laminate flooring, newer built-in dishwasher, a neutral color scheme, and striking 10-foot ceilings. Moreover, you'll appreciate the addition of a private storage unit and the added convenience of in-unit laundry facilities. It is also wheelchair accessible with wider doors and lowered light switches.
详情
- 上市时间: Tuesday, October 31, 2023
- 3D看房: View Virtual Tour for 107-1730 Eglinton Avenue E
- 城市: Toronto
- 社区: Victoria Village
- 详细地址: 107-1730 Eglinton Avenue E, Toronto, M4A 2X9, Ontario, Canada
- 厨房: Ceramic Floor, Breakfast Bar, Open Concept
- 客厅: Laminate, W/O To Terrace, Open Concept
- 挂盘公司: Royal Heritage Realty Ltd. - Disclaimer: The information contained in this listing has not been verified by Royal Heritage Realty Ltd. and should be verified by the buyer.



