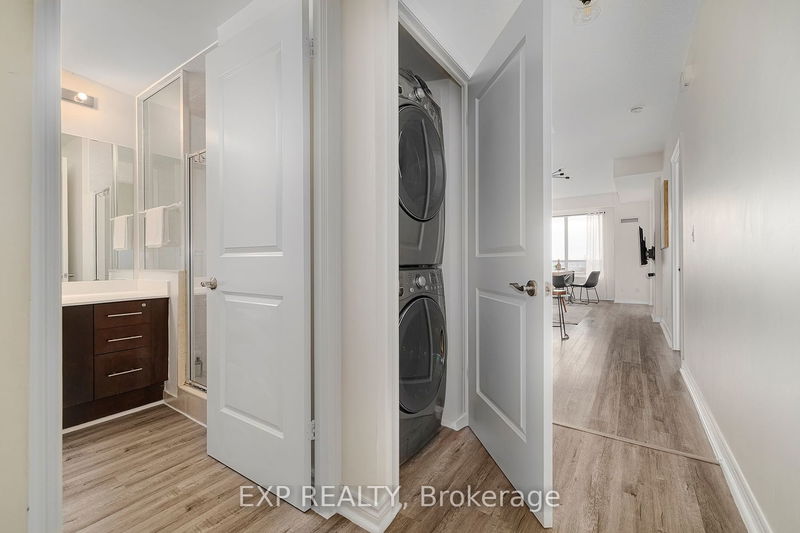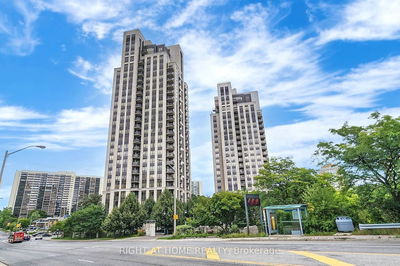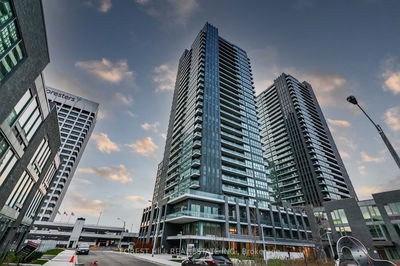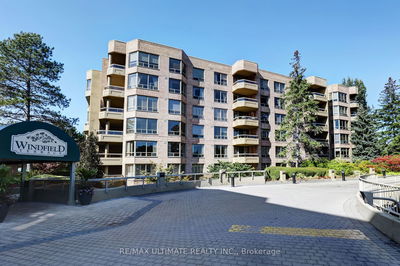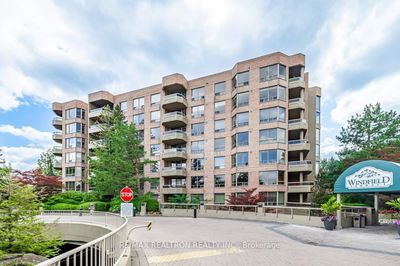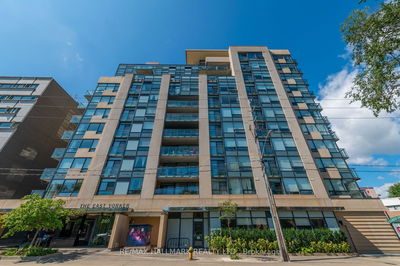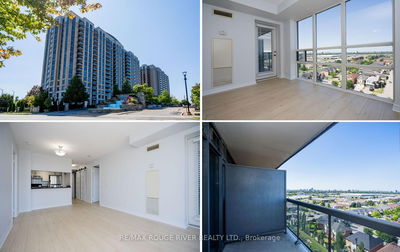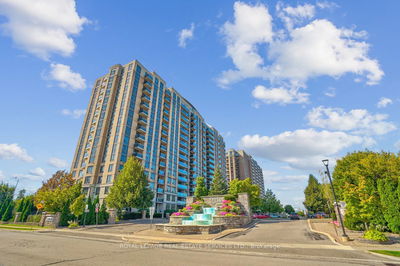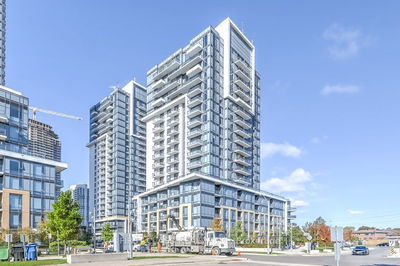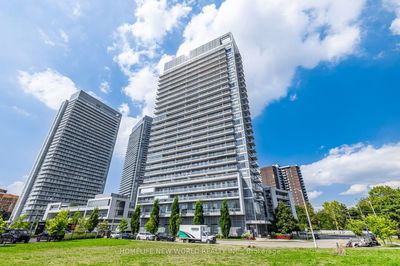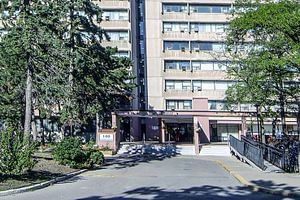Discover the harmonious balance of luxury and comfort within this 888 sq ft + 63 sq ft (balcony) Rosewood condo! With 2 bedrooms and 2 bathrooms, this spacious home features 9 ft ceilings and upgraded flooring added in 2021 for a modern touch. The kitchen features a center island, stainless steel appliances with new fridge and dishwasher replaced in 2022 and 2023. The stylish backsplash adds a touch of elegance to this upscale home. Step onto the balcony and enjoy unobstructed views, creating a peaceful escape. The primary suite promises privacy and pampering with a 4pc ensuite and a walk-in closet. Convenience is at your fingertips with in-suite laundry, 2 parking spots, and a storage locker for all your needs. You'll enjoy the perks of a 24-hour concierge, fitness club, steam room, party room, and a guest suite. Located with convenient access to the DVP, shopping, schools, and TTC, this condo offers the lifestyle you've been searching for.
详情
- 上市时间: Friday, October 20, 2023
- 3D看房: View Virtual Tour for 1102-135 Wynford Drive
- 城市: Toronto
- 社区: Banbury-Don Mills
- 详细地址: 1102-135 Wynford Drive, Toronto, M3C 0J4, Ontario, Canada
- 厨房: Main
- 客厅: Main
- 挂盘公司: Exp Realty - Disclaimer: The information contained in this listing has not been verified by Exp Realty and should be verified by the buyer.












