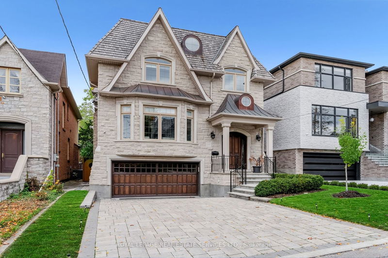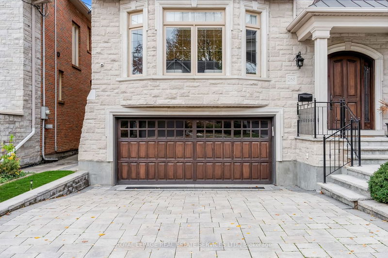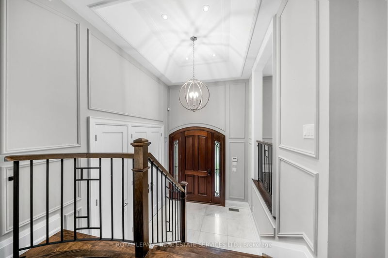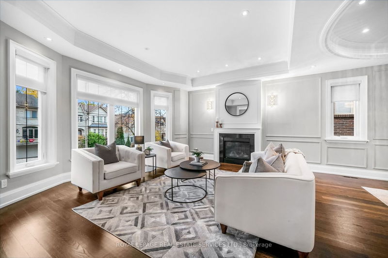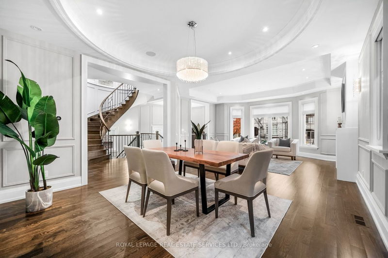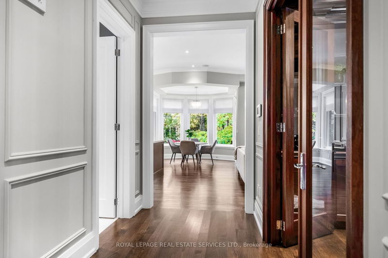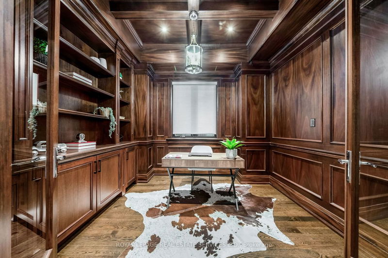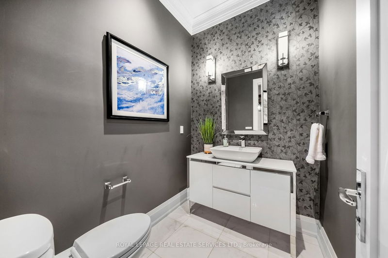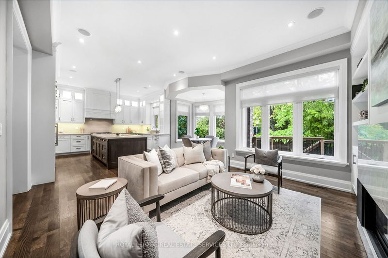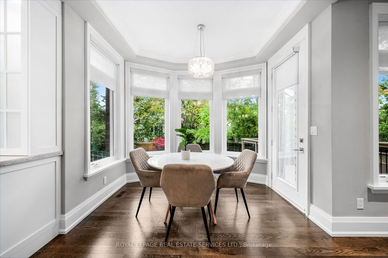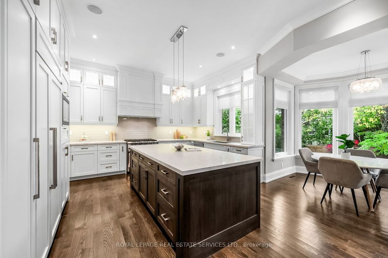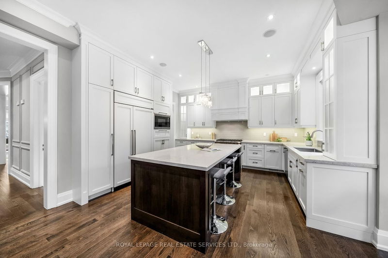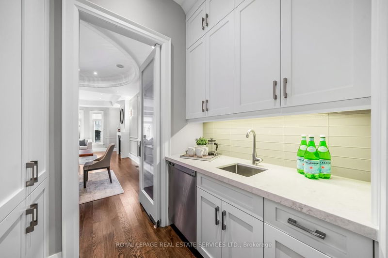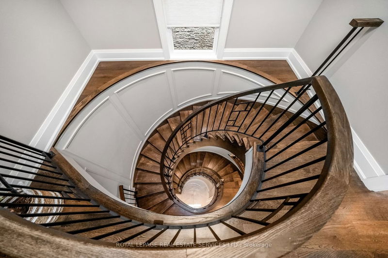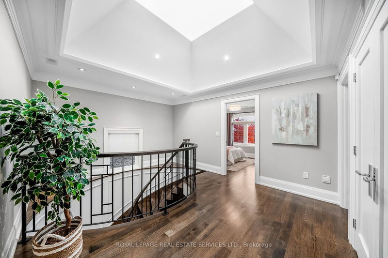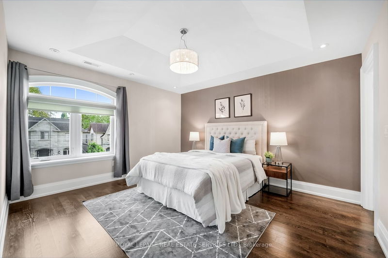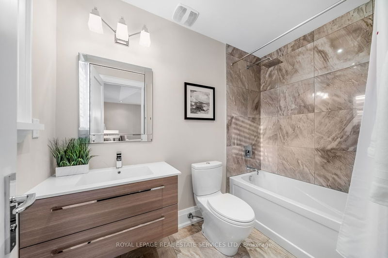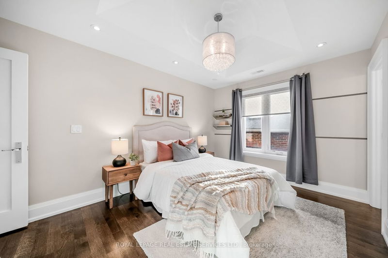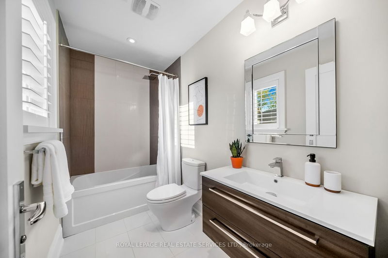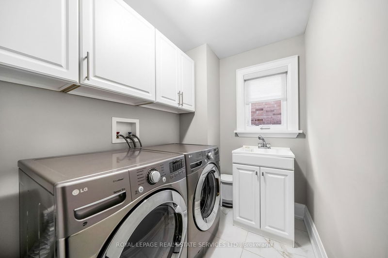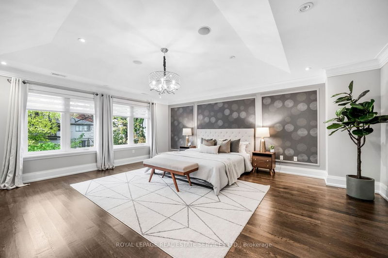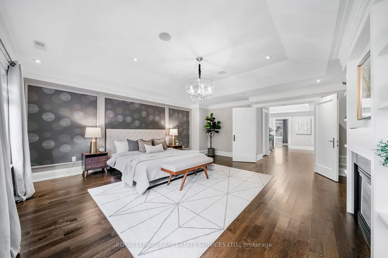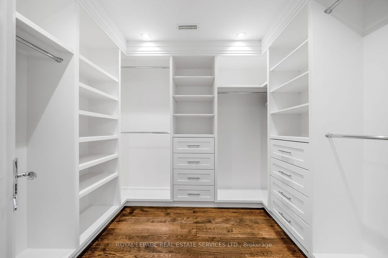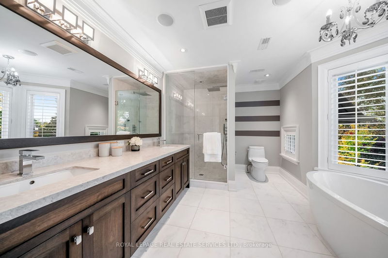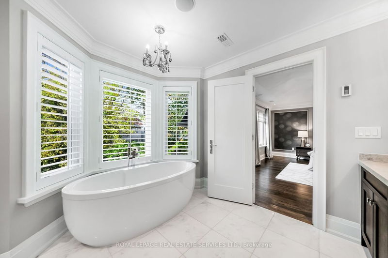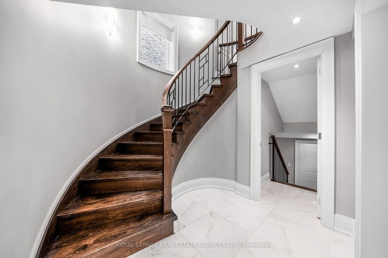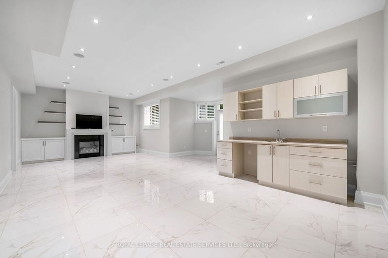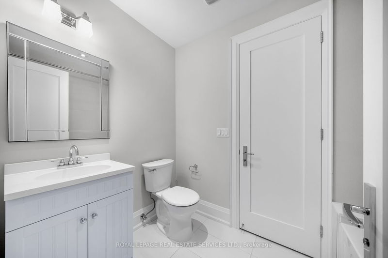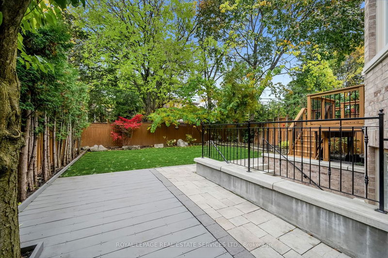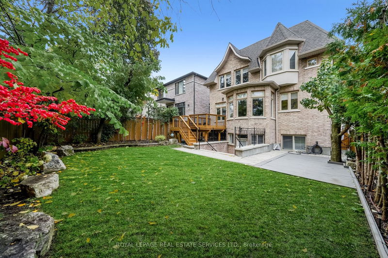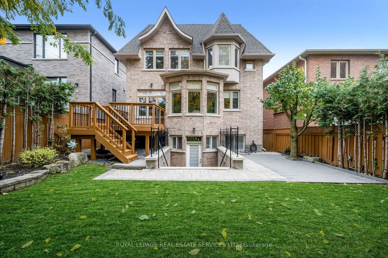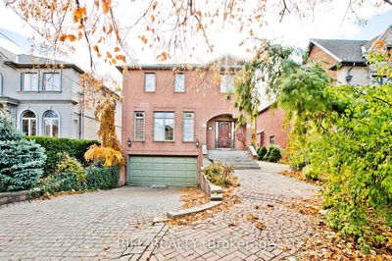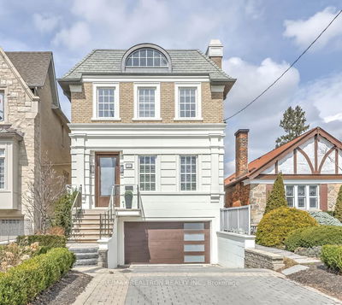Located In The Bedford Park-Nortown Community Sits This Beautifully Maintained Home. Featuring 4+1 Bedrooms, 6 Bathrooms, And Architectural Detail Throughout. This Home is Set To Impress. Beginning On Its Exterior, The Cedar Roof And Stone Front Presents Effortless Sophistication. Upon Entry, The Home Embraces The Beauty Of Natural Light. The Main And Upper Levels Are Equipped With High-End Appliances, Elegant Dining/Living Areas, A Deck Walkout, Wood Panelled Office, 2nd Level Laundry Room, Luxurious Primary Suite, And 3 Additional Bedrooms. The Basement Is Brightly An Entertainer's Dream, With Heated Floors, A Large Recreational Area, Wet-Bar, Additional Bedroom, Plenty Of Storage, Entry To Garage, Including An Expansive Walk-Up To The Private Backyard. Truly A Desirable Address With Great Proximity To Schools, Parks, Shopping, and Hwy 401.
详情
- 上市时间: Monday, October 30, 2023
- 城市: Toronto
- 社区: Bedford Park-Nortown
- 交叉路口: Avenue Rd/Wilson Ave
- 客厅: Hardwood Floor, Bay Window, Gas Fireplace
- 厨房: Hardwood Floor, Centre Island, W/O To Deck
- 家庭房: Hardwood Floor, Combined W/厨房, Gas Fireplace
- 挂盘公司: Royal Lepage Real Estate Services Ltd. - Disclaimer: The information contained in this listing has not been verified by Royal Lepage Real Estate Services Ltd. and should be verified by the buyer.

