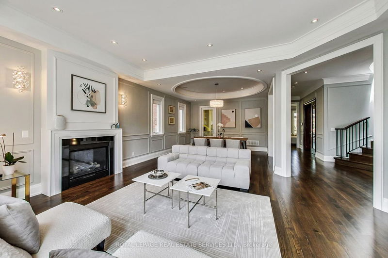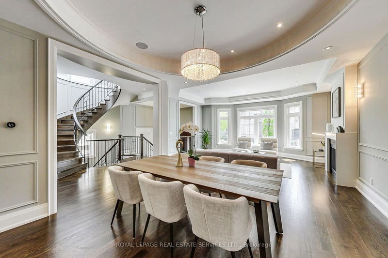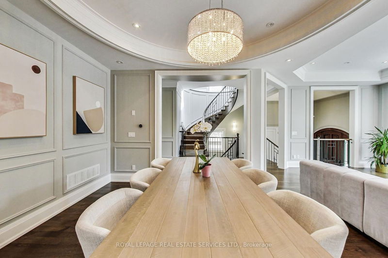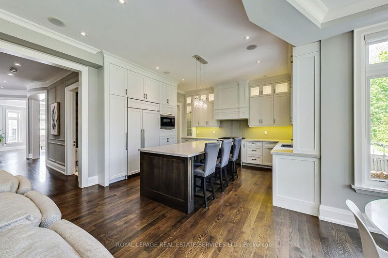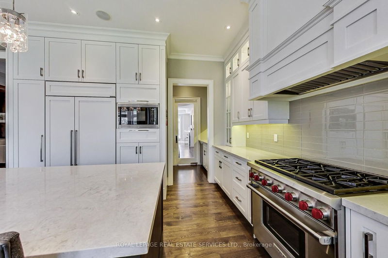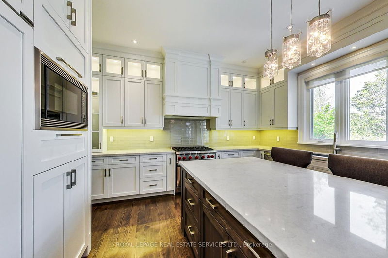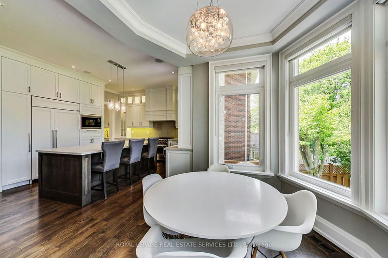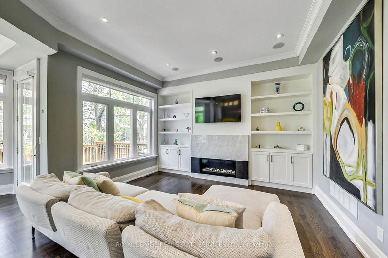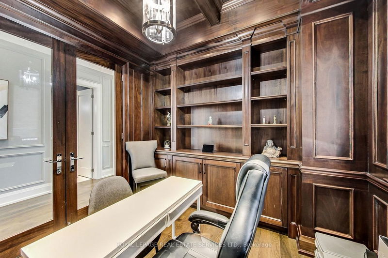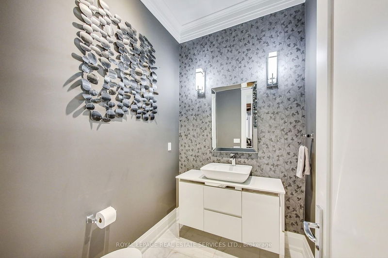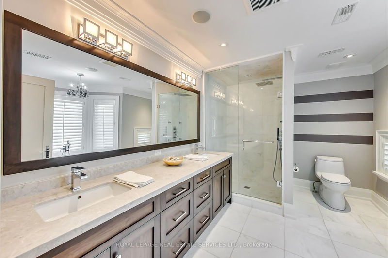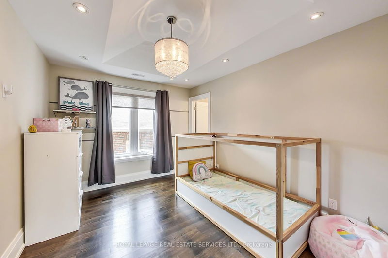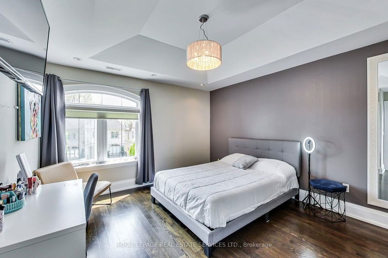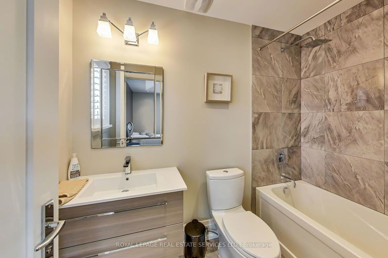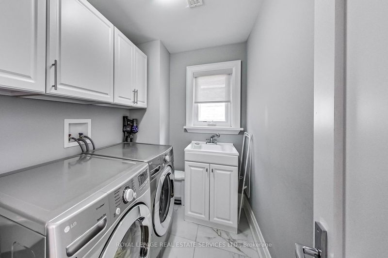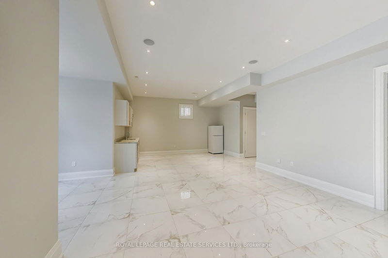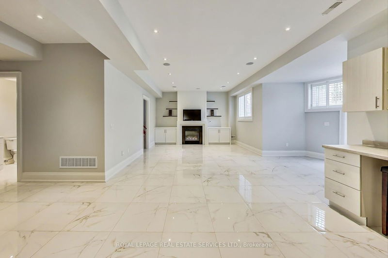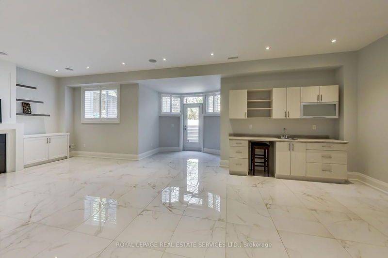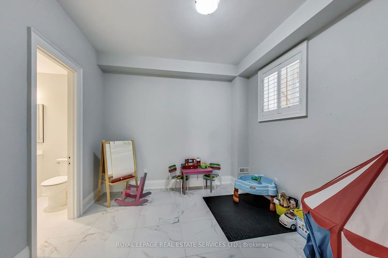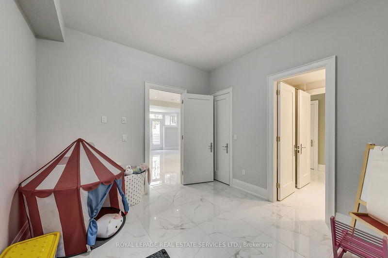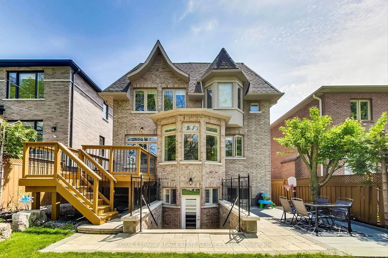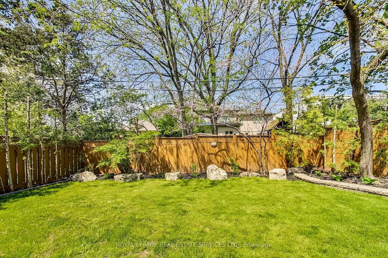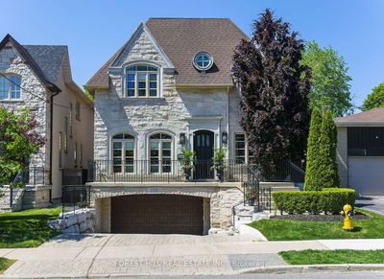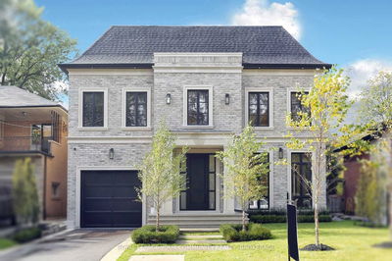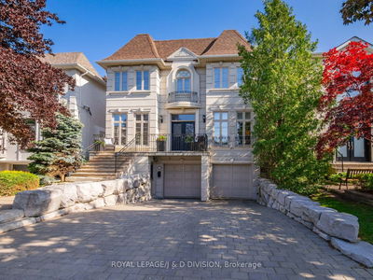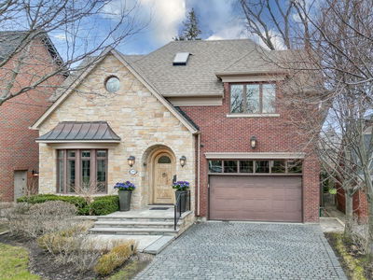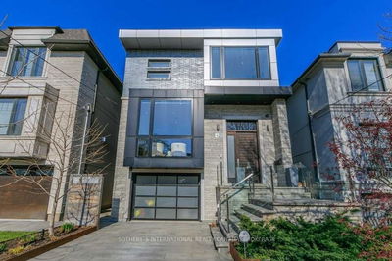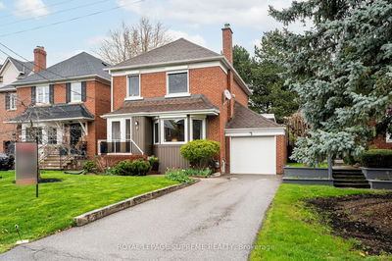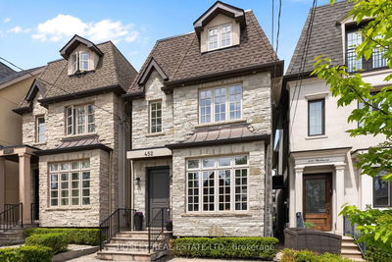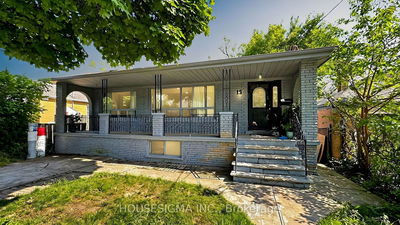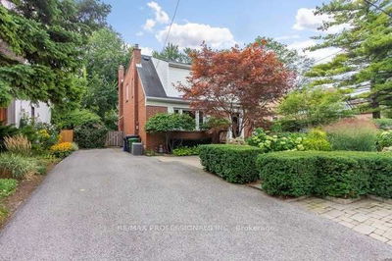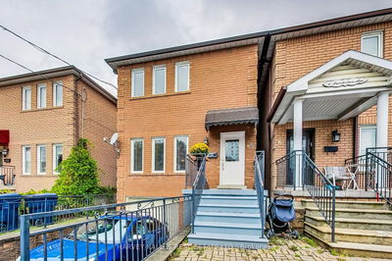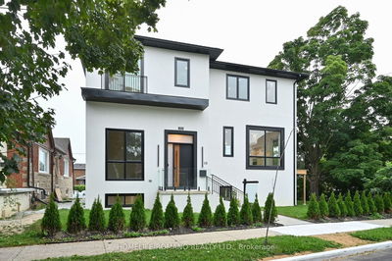Welcome To This Remarkable Home, Offering An Extraordinary Living Experience. With 4+1 Bedroom And 6 Bathroom, This Residence Is A True Haven For Comfortable Living. Built Approximately Seven Years Ago, Step Inside And Be Captivated By The Stunning Round Staircase, An Architectural Masterpiece That Adds A Touch Of Grandeur To The Foyer. The Main Level Presents A Spacious Living Room That Boasts Elegance And Warmth With A Cozy Fireplace Adjacent To It A Charming Dining Area With Spectacular Ceilings. The Gourmet Kitchen Is Equipped With Top-Of-The-Line Appliances, Ample Storage, And A Sleek Design. The Breakfast Area Is Surrounded By Windows That Fill The Space With Natural Light With Direct Access Of Deck. The Primary Suite Offers A Luxurious Sanctuary Featuring A Spacious Bedroom A Walk-In Closet And A Lavish Ensuite With A Soaking Tub And A Glass-Enclosed Shower. Three Additional Well-Appointed Bedrooms Each With Its Own Ensuite Provide Comfort And Privacy.
详情
- 上市时间: Tuesday, May 23, 2023
- 3D看房: View Virtual Tour for 268 Joicey Boulevard
- 城市: Toronto
- 社区: Bedford Park-Nortown
- 交叉路口: Avenue Road/Lawrence Ave
- 详细地址: 268 Joicey Boulevard, Toronto, M5M 2V7, Ontario, Canada
- 客厅: Hardwood Floor, Bay Window, Gas Fireplace
- 厨房: Hardwood Floor, Centre Island, Stainless Steel Appl
- 家庭房: Hardwood Floor, B/I Shelves, Gas Fireplace
- 挂盘公司: Royal Lepage Real Estate Services Ltd. - Disclaimer: The information contained in this listing has not been verified by Royal Lepage Real Estate Services Ltd. and should be verified by the buyer.







