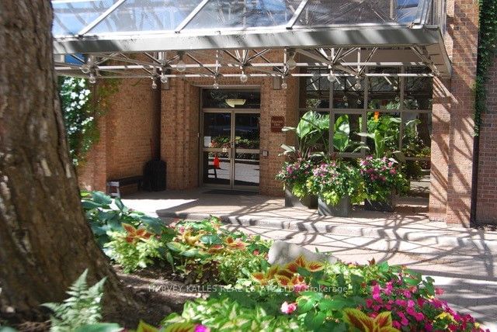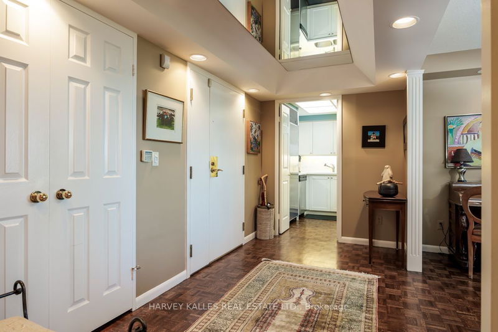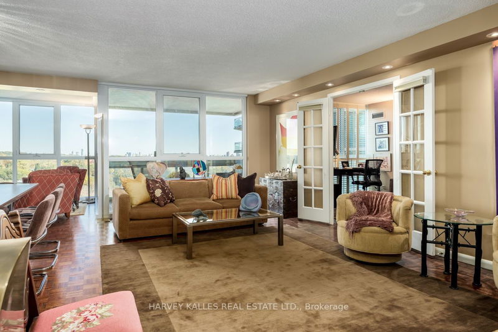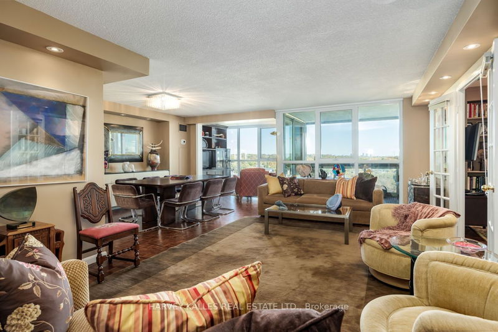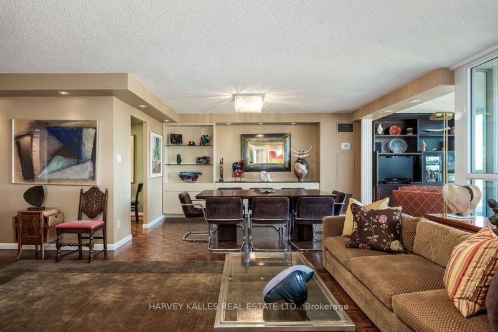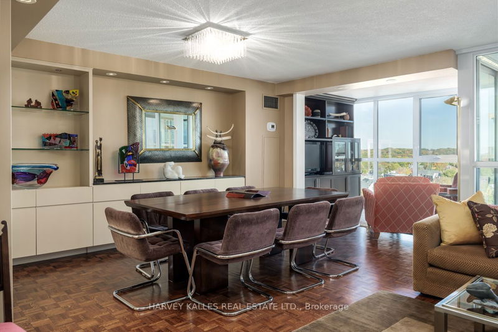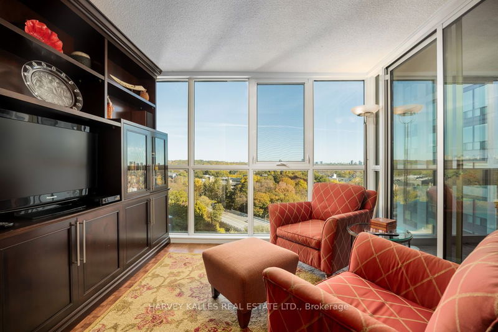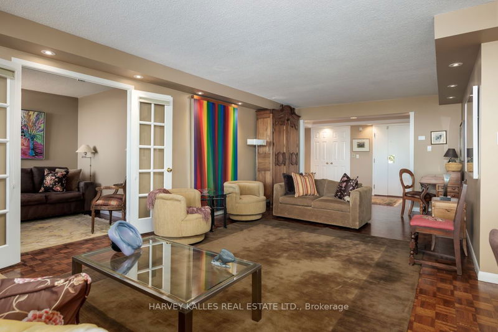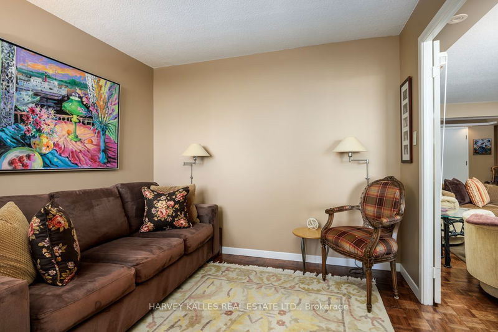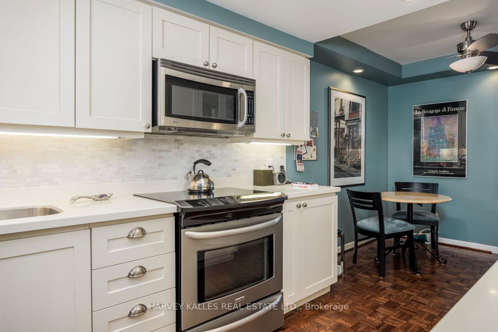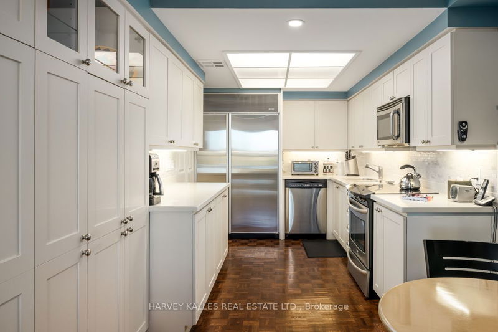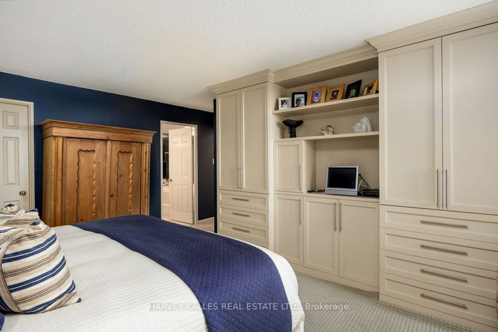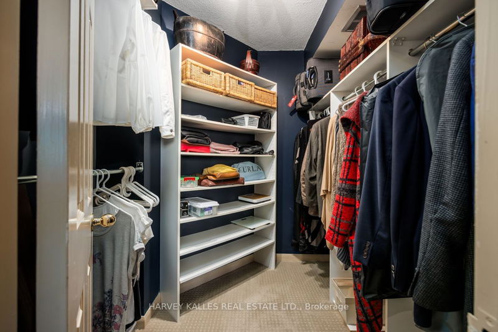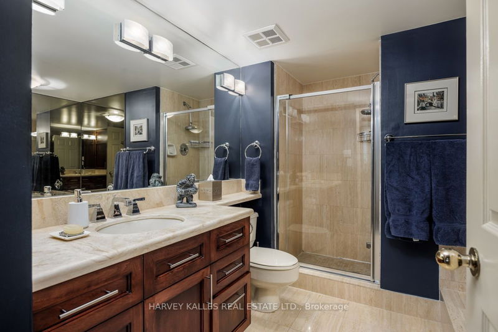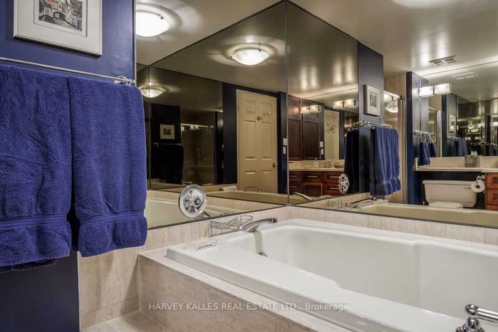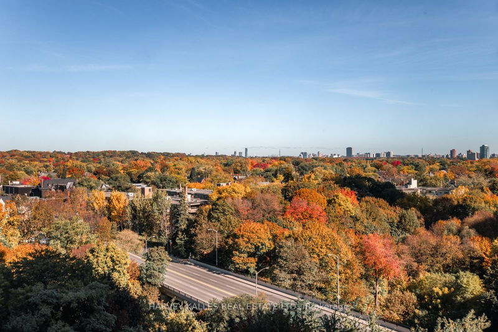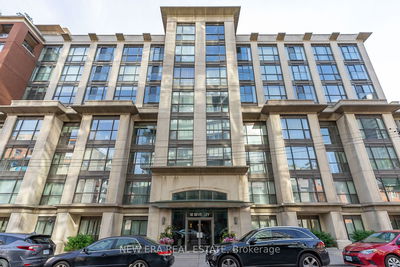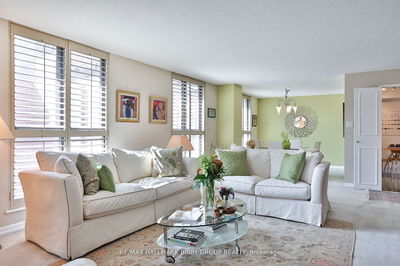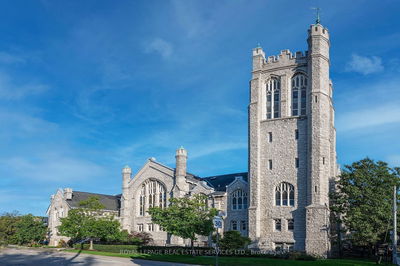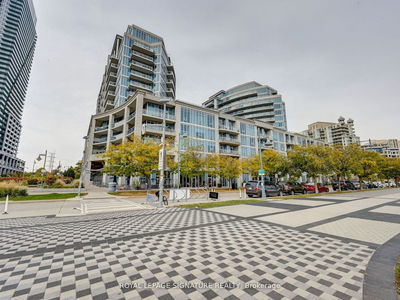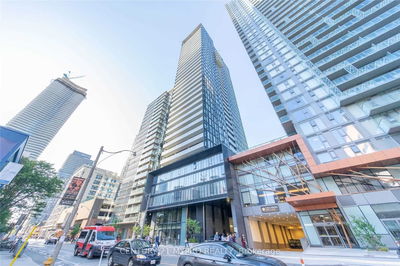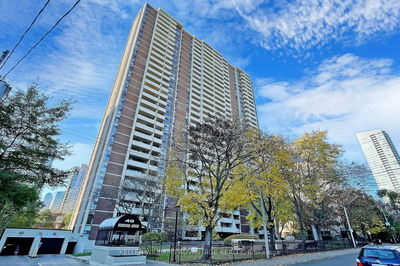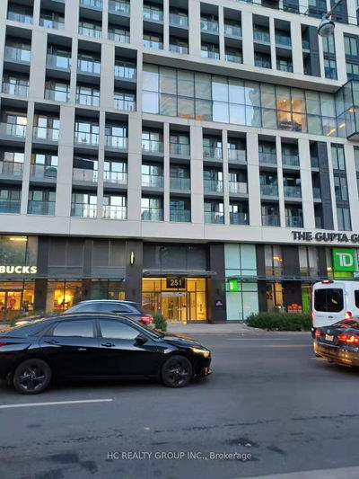Toronto's best kept luxury secret! Cadillac Fairview's Flagship Rosedale Glen designed by Zeidler Roberts nestled in beautiful gardens atop The Rosedale Ravine. Building offers top service and amenities, large suites and only five neighbours on your floor. Spectacular ravine views with new floor to ceiling windows This elegant suite boasts large principal rooms bathed in natural light, Built-in cabinetry and beautifully renovated kitchen and bathrooms. One of the best floor plans in the building.
详情
- 上市时间: Monday, October 30, 2023
- 3D看房: View Virtual Tour for 1104-278 Bloor Street E
- 城市: Toronto
- 社区: Rosedale-Moore Park
- 详细地址: 1104-278 Bloor Street E, Toronto, M4W 3M4, Ontario, Canada
- 客厅: Parquet Floor, Open Concept, O/Looks Ravine
- 厨房: Parquet Floor, Renovated, Stainless Steel Appl
- 挂盘公司: Harvey Kalles Real Estate Ltd. - Disclaimer: The information contained in this listing has not been verified by Harvey Kalles Real Estate Ltd. and should be verified by the buyer.




