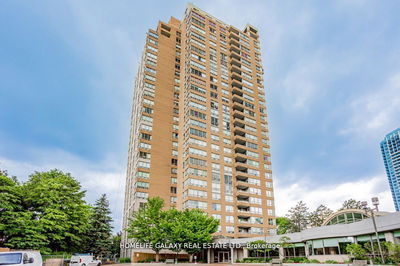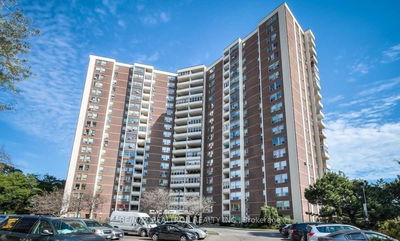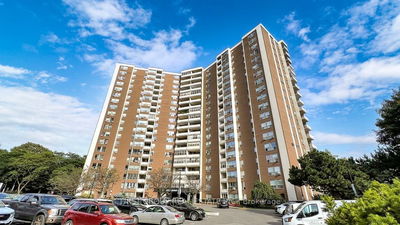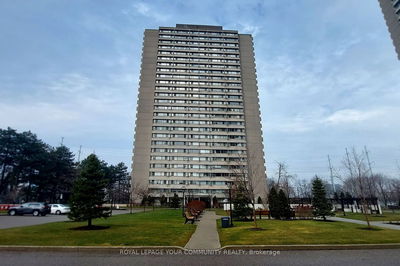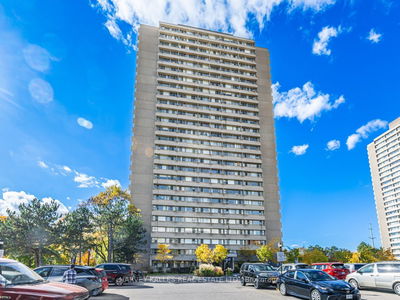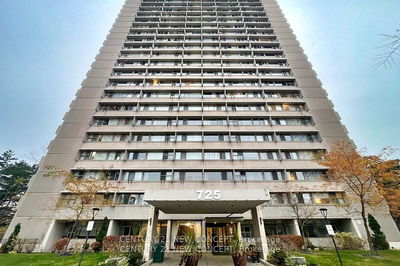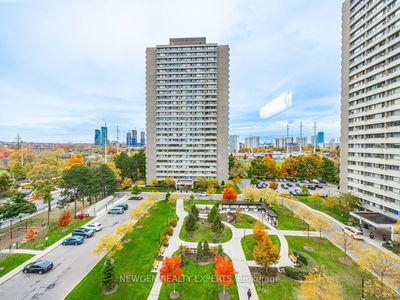Welcome To Modern Living At Eglinton's Doorstep! Experience Future Convenience With The Eglinton Crosstown LRT Right Outside. Nestled In A Neighborhood Rich With Parks, Trails, And Cultural Gems Like The Ontario Science Centre. This Bright Corner Unit Boasts Floor-To-Ceiling Windows, Premium Laminate Floors, Quartz Countertops, And High-End Stainless Steel Appliances. Relish Unobstructed North Views From A Spacious Balcony. Offering 2 Beds, 2 Baths In A Generous 772 Sq. Ft. Layout. Indulge In Luxurious Amenities: 4th Floor Rooftop BBQ, State-Of-The-Art Gym With Yoga Studio, 24Hr Concierge & More. Proximity To The Real Canadian Super Store, Ontario Science Centre, IMAX, And Trendy Shops At Don Mills. Future Growth With Upcoming Crosstown Condos. Included: 1 Parking, 1 Locker. Just A Stone's Throw From The DVP, And A Quick Drive To Laird Smart Center. Embrace Urban Living Surrounded By Nature's Touch. Note: Photos Are Pre-Occupancy.
详情
- 上市时间: Thursday, September 14, 2023
- 城市: Toronto
- 社区: Flemingdon Park
- 交叉路口: Eglinton/Don Mills
- 详细地址: 1603-6 Sonic Way, Toronto, M3C 0P1, Ontario, Canada
- 客厅: Hardwood Floor, W/O To Balcony, Combined W/Dining
- 厨房: Hardwood Floor, Modern Kitchen, B/I Appliances
- 挂盘公司: Forest Hill Real Estate Inc. - Disclaimer: The information contained in this listing has not been verified by Forest Hill Real Estate Inc. and should be verified by the buyer.












