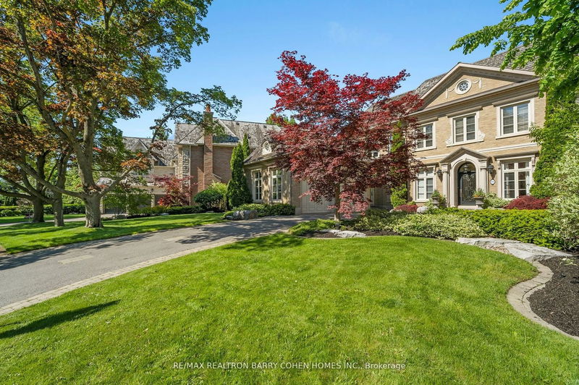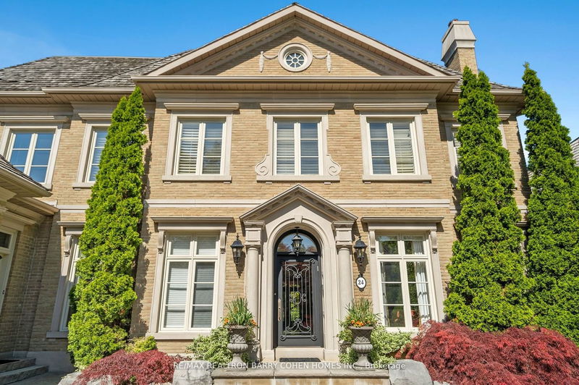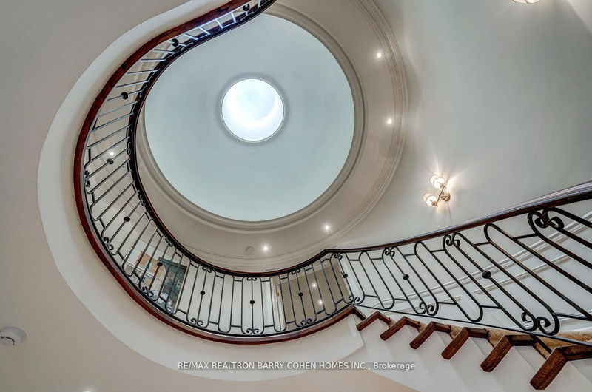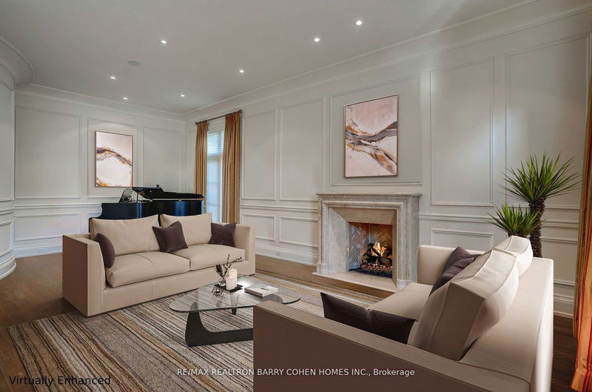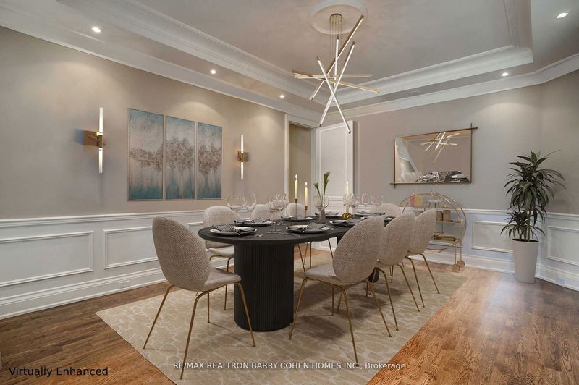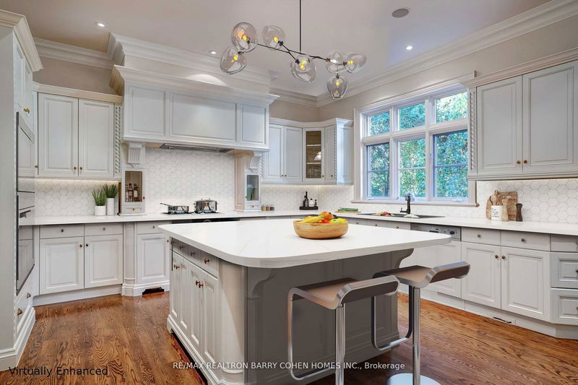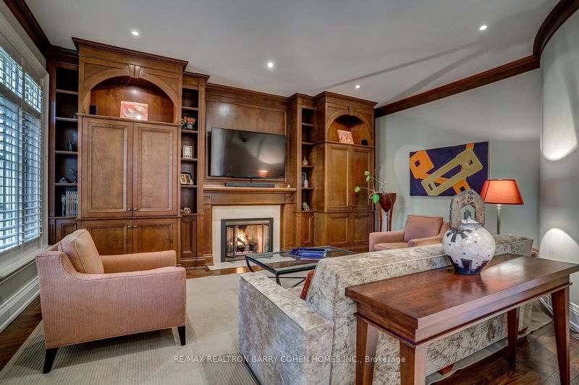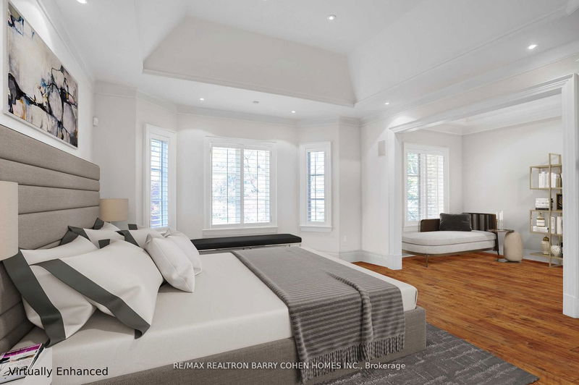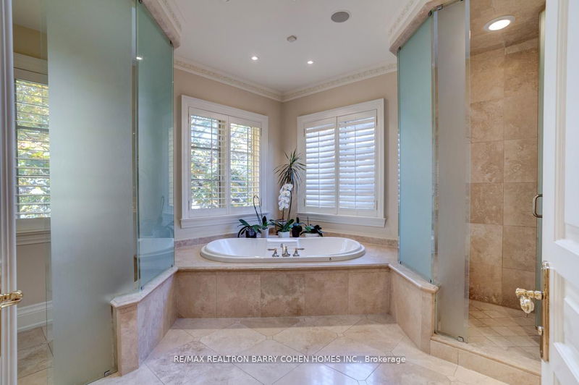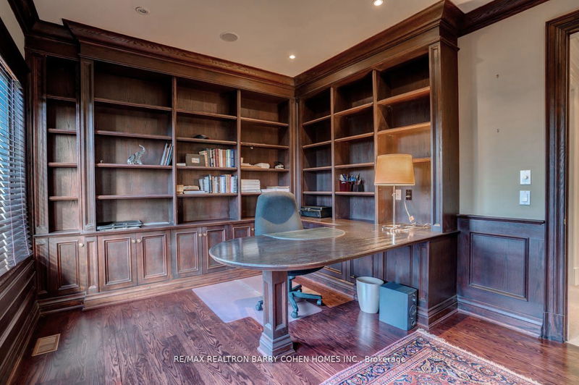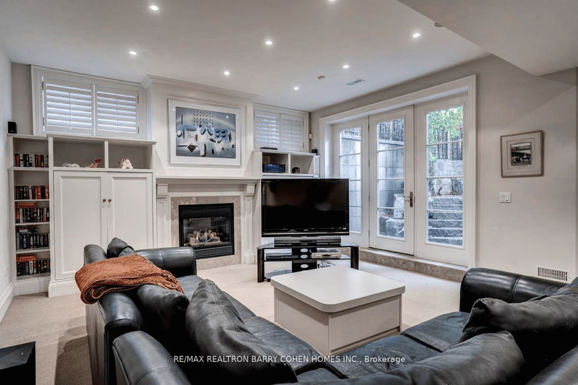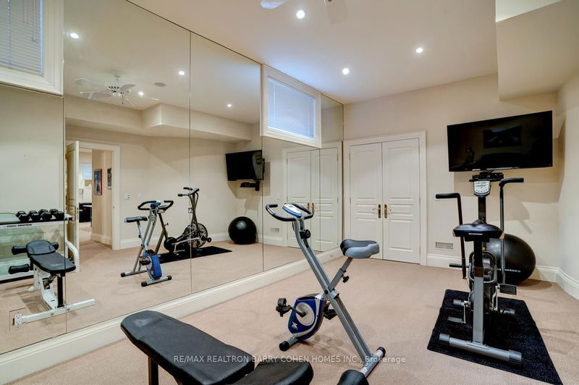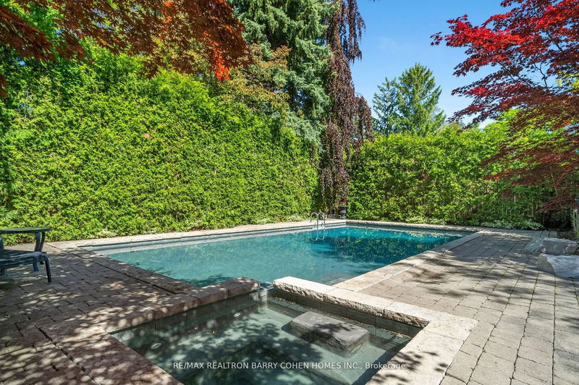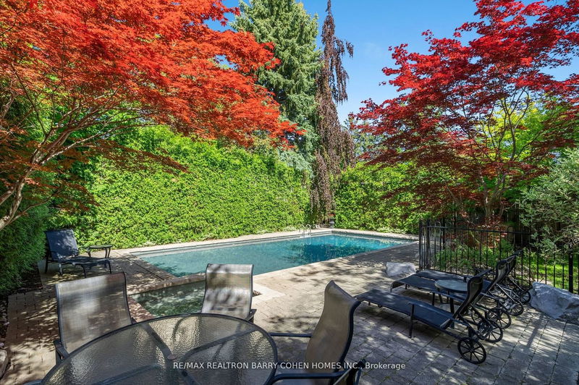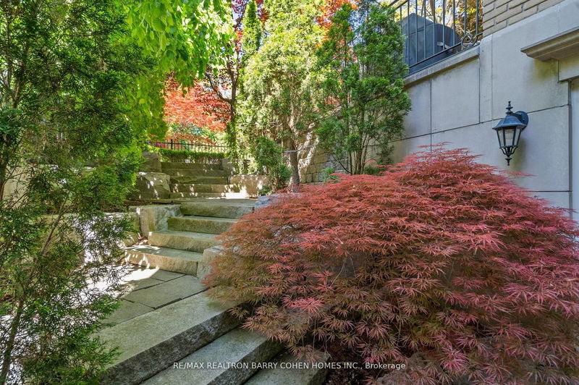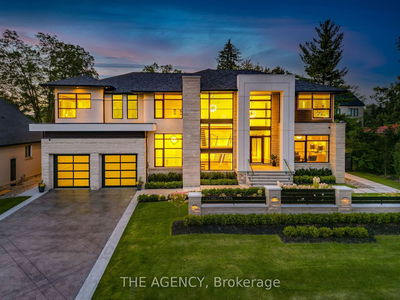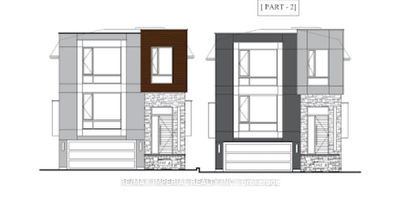Arguably the most sought after Street in York Mills Gardens. Builder and family's owned on outstanding premium lot with 95' frontage with gorgeous east/west sun. Exquisitely Designed Custom Home Over 7100 Sf Of Luxury Living On Quiet St. Incredible Attention To Detail. Gourmet Kit & Breakfast Rm W/Walk-Out To Patio, Oversize Living, Dining & Family Rm. Spacious Upper Level sprawling Primary Bdrm Suite. Lower Lev W/Kitchenette, 5th Br, Exercise+2nd Family Rm W/Walk-Out To Stone Patio & Todd Pool W/Hot Tub In A Private Resort-Like Setting With Mature Landscaping. Easy Access To the shops of Bayview in York Mills, Transport, TTC and renowned public and private schools.
详情
- 上市时间: Monday, October 16, 2023
- 3D看房: View Virtual Tour for 24 Lauderdale Drive
- 城市: Toronto
- 社区: St. Andrew-Windfields
- 交叉路口: Bayview / York Mills
- 详细地址: 24 Lauderdale Drive, Toronto, M2L 2A9, Ontario, Canada
- 客厅: Gas Fireplace, Wainscoting, Hardwood Floor
- 厨房: Centre Island, Hardwood Floor, Granite Counter
- 家庭房: Gas Fireplace, B/I Shelves, Moulded Ceiling
- 挂盘公司: Re/Max Realtron Barry Cohen Homes Inc. - Disclaimer: The information contained in this listing has not been verified by Re/Max Realtron Barry Cohen Homes Inc. and should be verified by the buyer.

