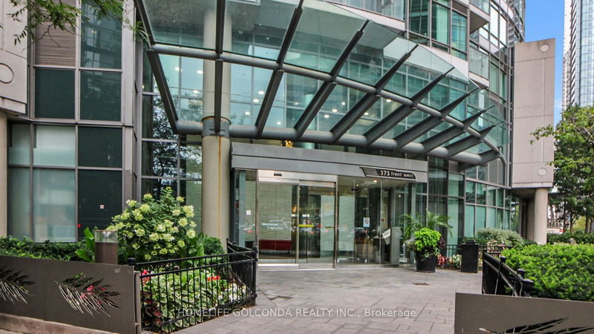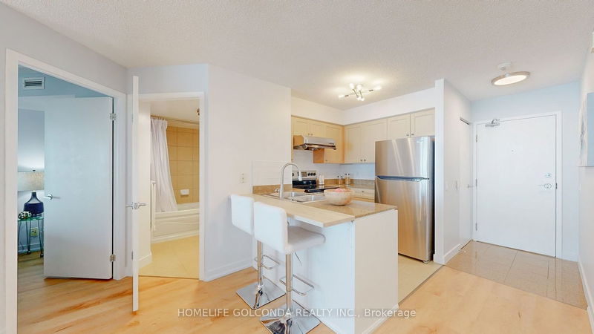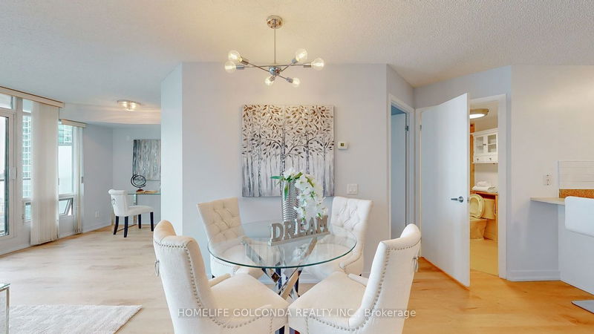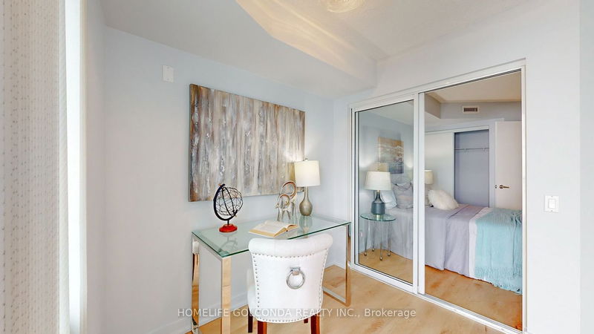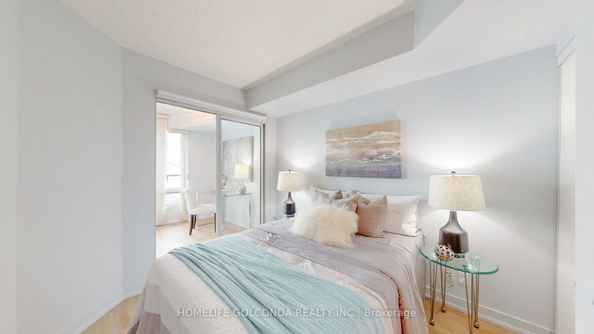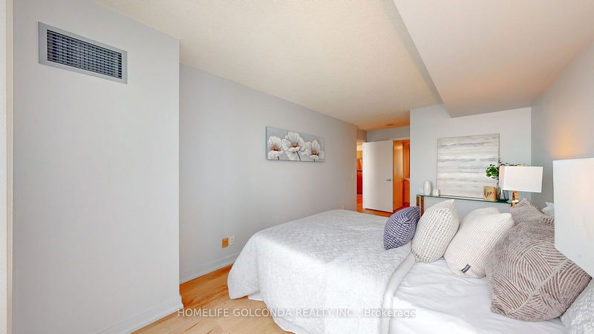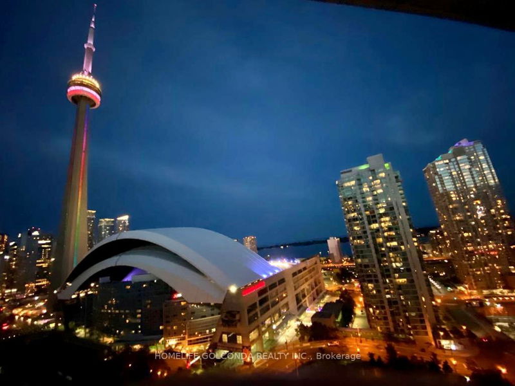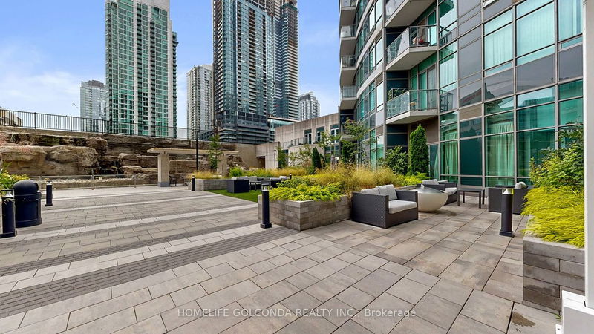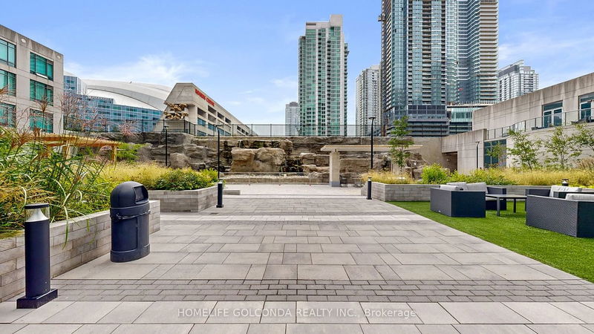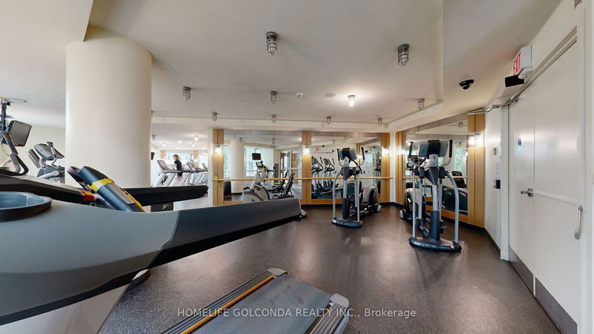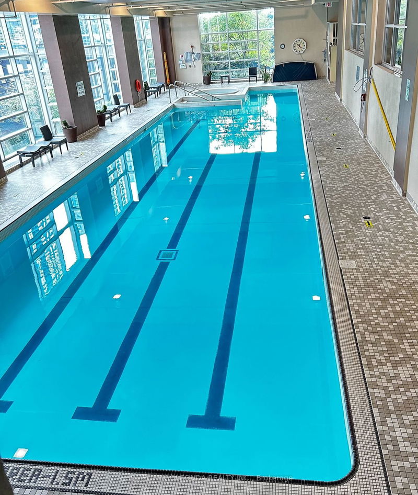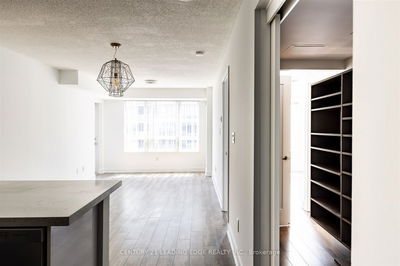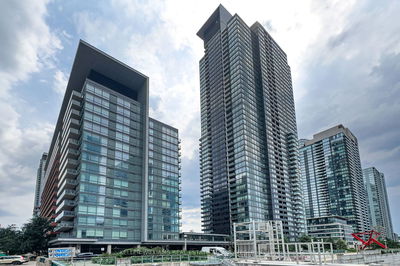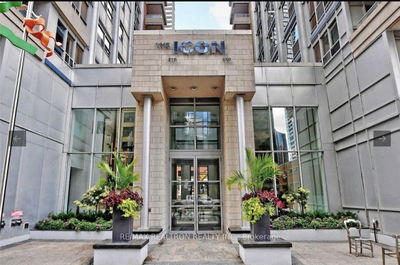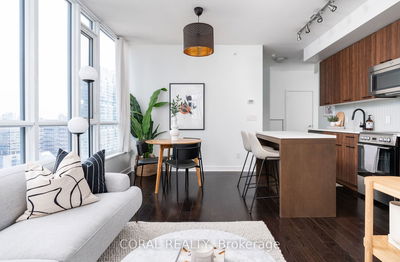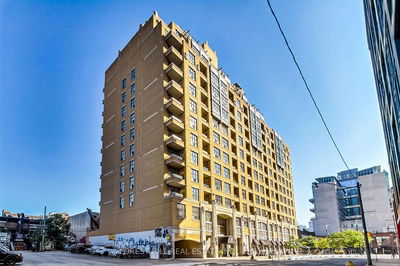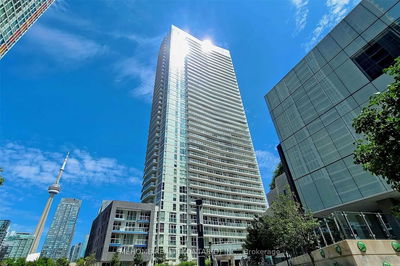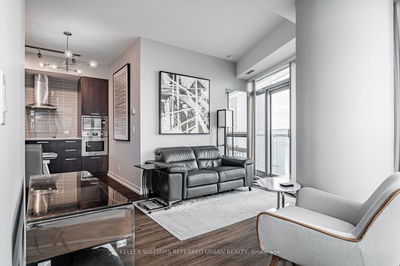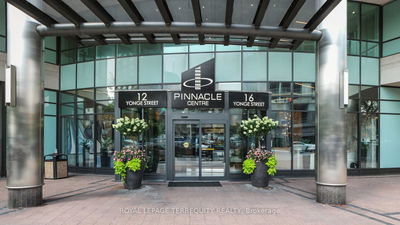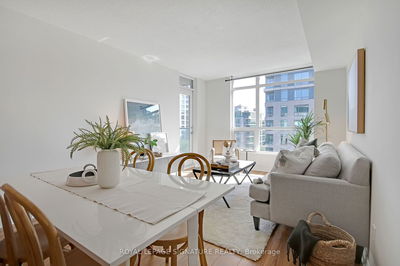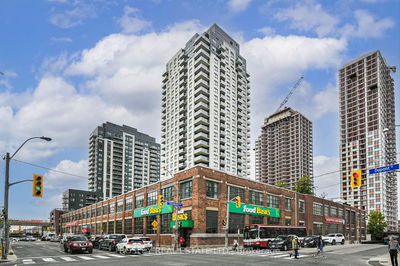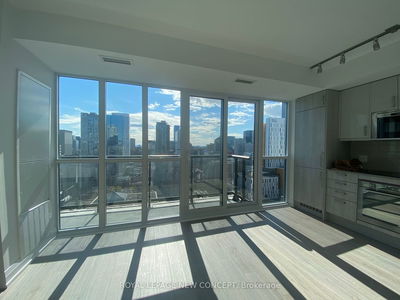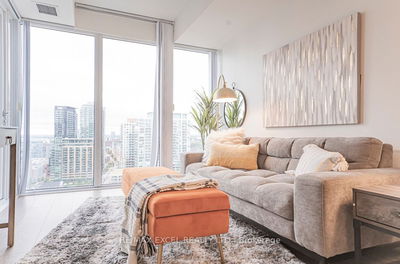Fantastic location! Functional split layout 2 bed plus den features a walk-In closet in the master, 2 full baths with beautiful southeast view. Imagine you looking out the window and see the Cn Tower, Rogers Centre & Lake Ontario everyday. 873 sq ft interior plus 54 sq ft balcony for a total of 927 sq ft (as per builder plan) with 1 parking & 1 locker. Outstanding amenities including 24 hrs concierge, an indoor pool, hottub, sauna, movie theatre, basketball court with a full gym and fitness classes, onsite spa, guest suites, bbq area in the garden, party room, visitor parkings & more. All utilities (heat, hydro, water) included in the condo fees. Walking distance to Ripley's Aquarium, TTC, Financial & Entertainment districts, Union Stn, Harbourfront, schools, restaurants, groceries, highway & shops. This is a great opportunity to own in The Heart of Downtown Toronto! Move in ready. Buyer & agent to verify taxes, condo fees measurements.
详情
- 上市时间: Thursday, October 12, 2023
- 城市: Toronto
- 社区: Waterfront Communities C1
- 交叉路口: Front And Blue Jays Way
- 详细地址: 2607-373 Front Street W, Toronto, M5V 3R7, Ontario, Canada
- 厨房: Combined W/Dining, Open Concept
- 客厅: Combined W/Dining, Open Concept
- 挂盘公司: Homelife Golconda Realty Inc. - Disclaimer: The information contained in this listing has not been verified by Homelife Golconda Realty Inc. and should be verified by the buyer.


