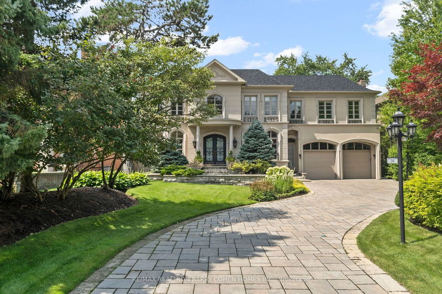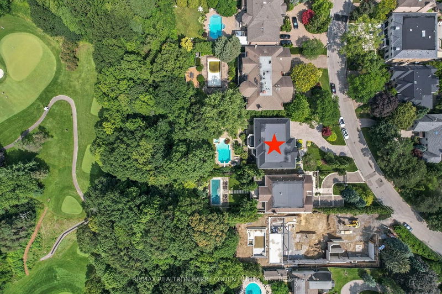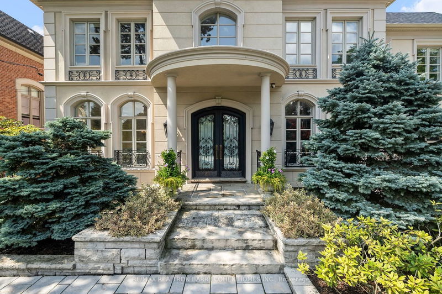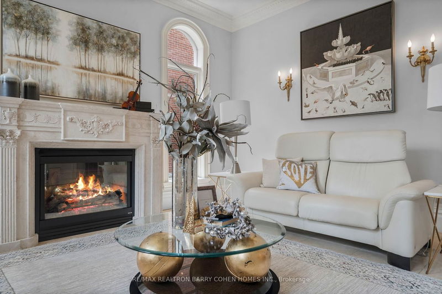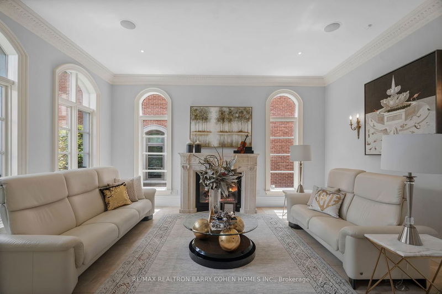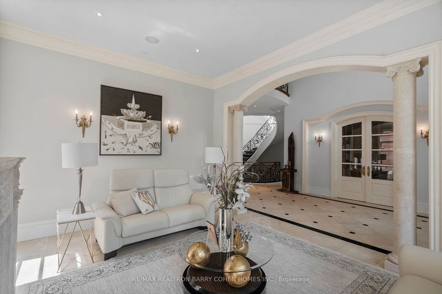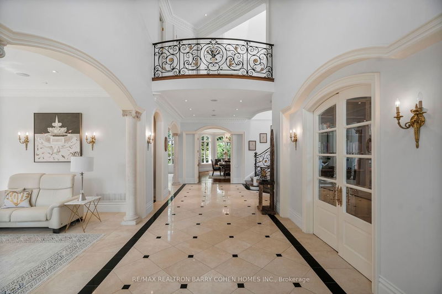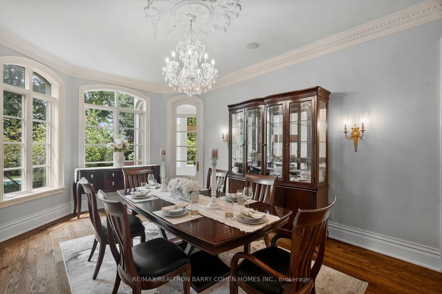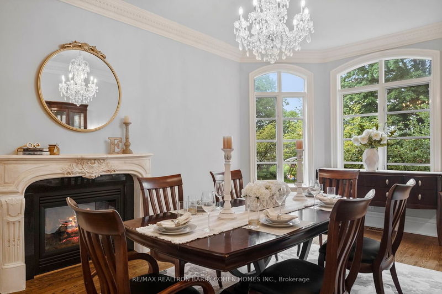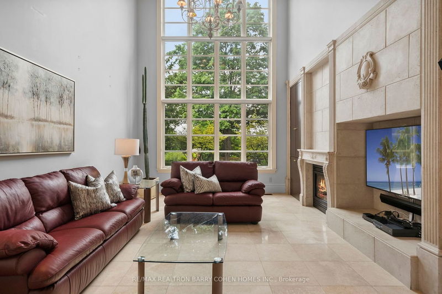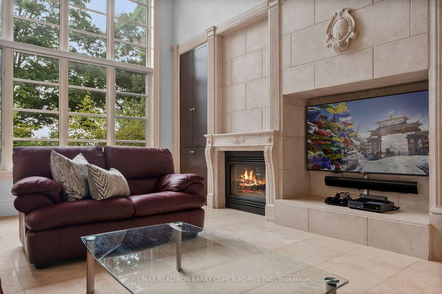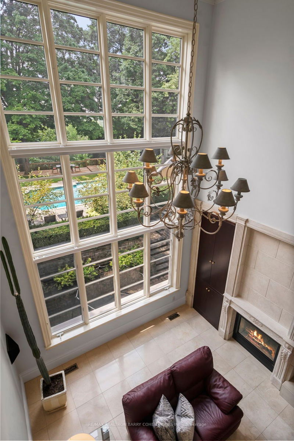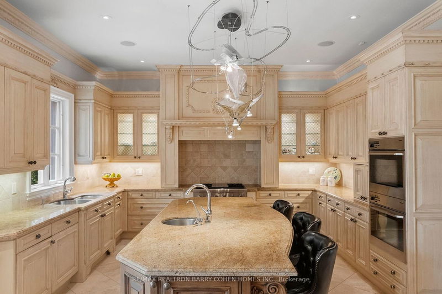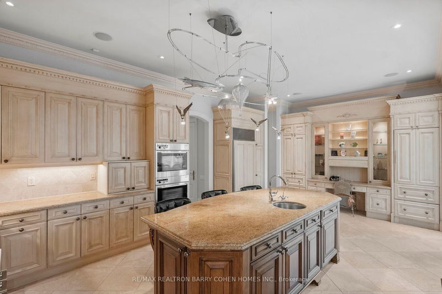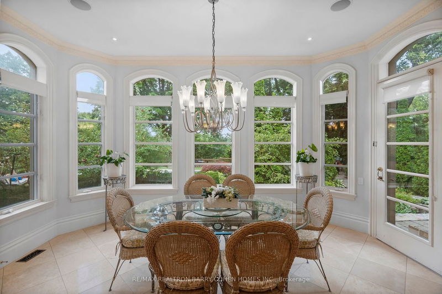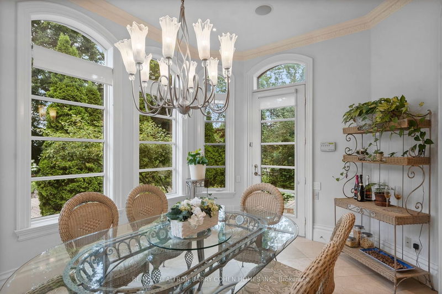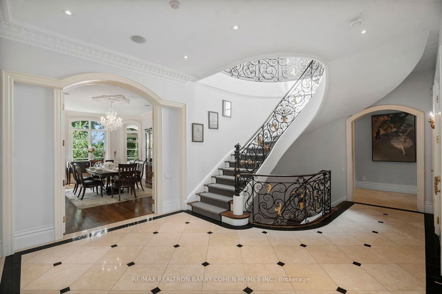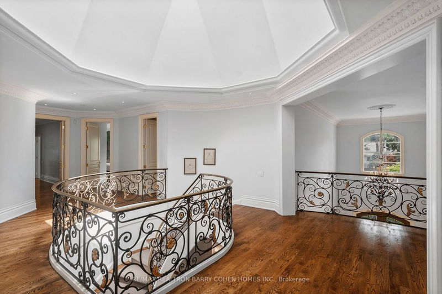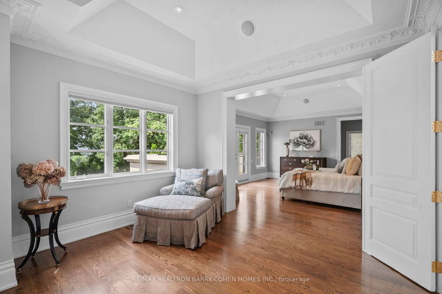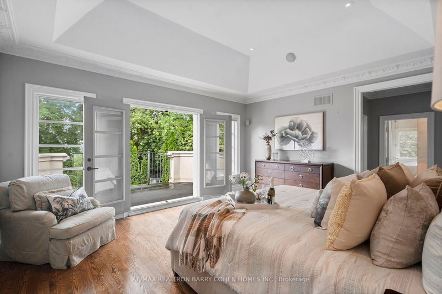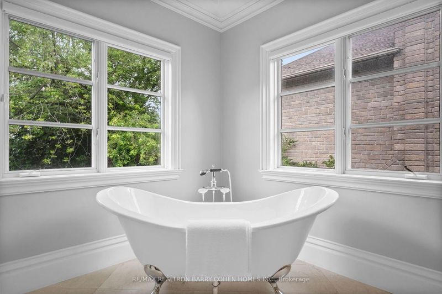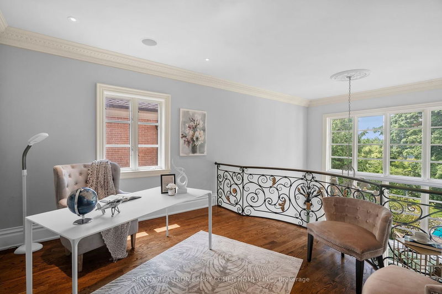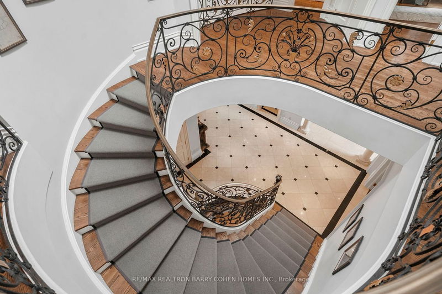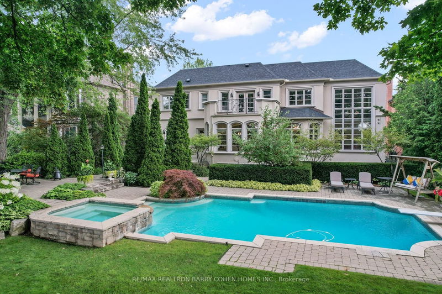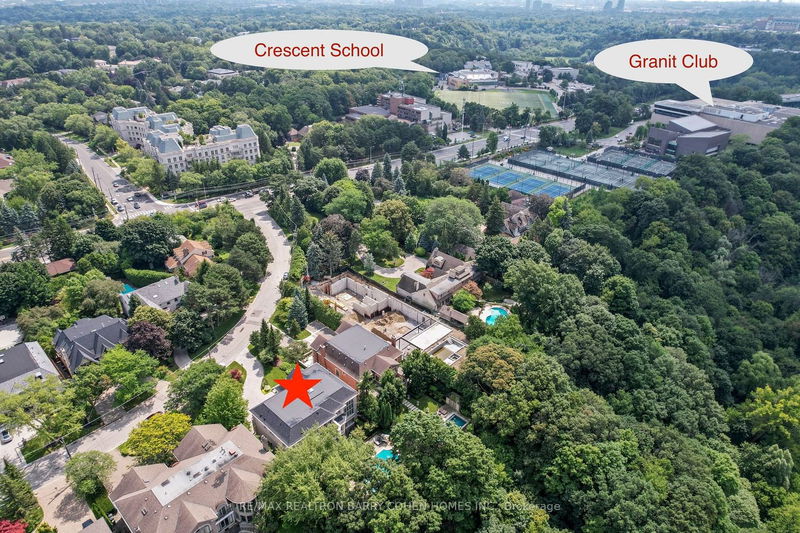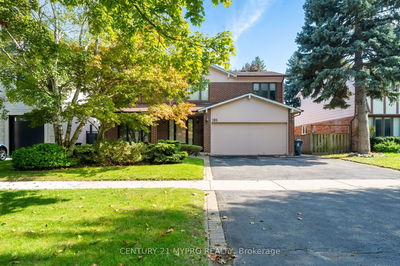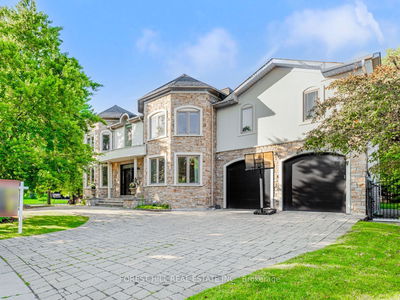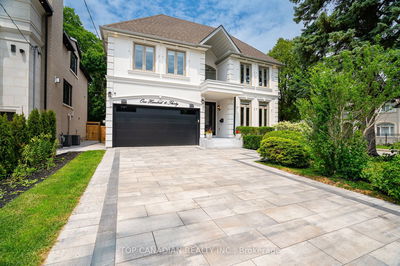An Absolutely Breathtaking Ravine Property! Sited On One Of The Most Highly Sought After Crescents In The Bridle Path Enclave Of Prestigious Homes. Overlooks Rosedale Golf Course And Boasts Spectacular City View. Approximately 8000+ SF Of Living Space. Dramatic Grand Reception Foyer. Skylight. High Ceilings.Gas Fireplaces. Most Impressive Two-Storey Family Room W Floor To Ceiling Windows & Heated Fls W The Serene Ravine Captivating Views & Betz Gunite Heated Pool, Hot Tub, And Waterfall. Gourmet Country Style Downsview Kitchen W Granite Countertops. Sunfilled Dining & Breakfast Room Overlooking The Rear Garden Paradise. Opulent Master Bedroom Retreat W Sitting Room, Balcony, His And Hers Closets, And 7 Piece Ensuite & Heated Floors. Lower Level W Wet Bar, Wine Cellar, Gym & Media Room. Large Recreation Room With Walk Up To Garden. Lush Upscale Professional Landscaping.Most Desirable Neighbourhood With Close Proximity To Toronto's Top Ranking Private & Public Schools, The Granite Club.
详情
- 上市时间: Thursday, October 05, 2023
- 3D看房: View Virtual Tour for 28 Arjay Crescent
- 城市: Toronto
- 社区: Bridle Path-Sunnybrook-York Mills
- 交叉路口: Bayview / Post Rd
- 详细地址: 28 Arjay Crescent, Toronto, M2L 1C7, Ontario, Canada
- 客厅: Fireplace, Built-In Speakers, Large Window
- 家庭房: Large Window, Heated Floor, O/Looks Pool
- 厨房: Built-In Speakers, Eat-In Kitchen, Centre Island
- 挂盘公司: Re/Max Realtron Barry Cohen Homes Inc. - Disclaimer: The information contained in this listing has not been verified by Re/Max Realtron Barry Cohen Homes Inc. and should be verified by the buyer.


