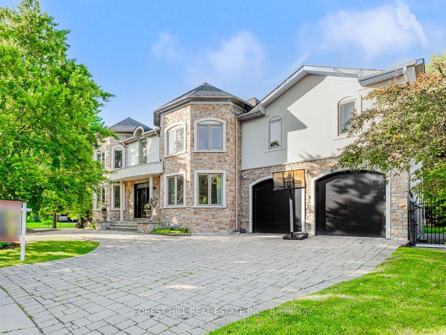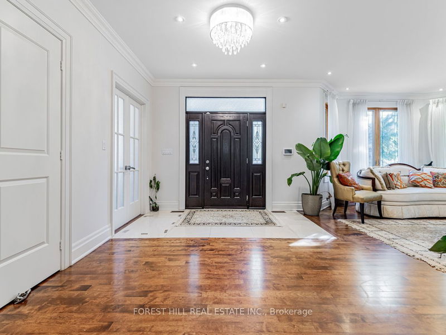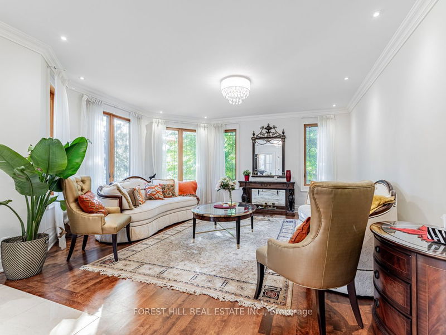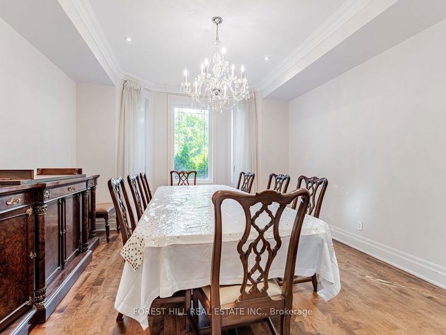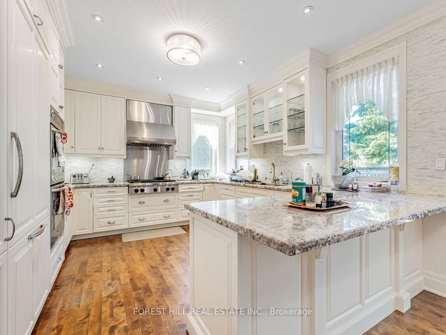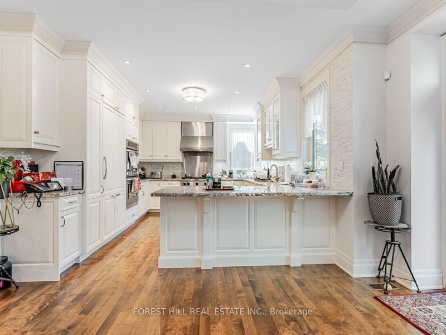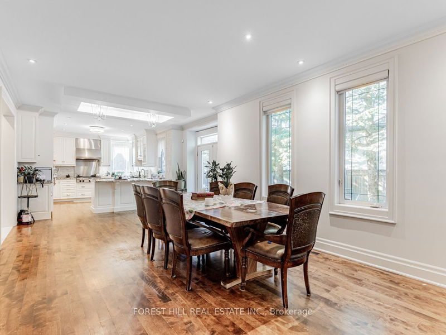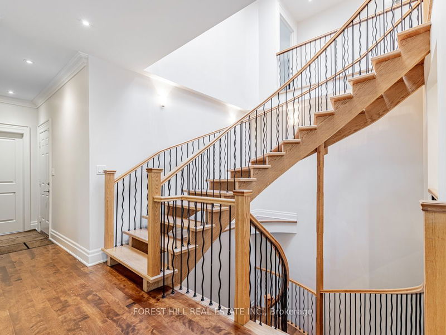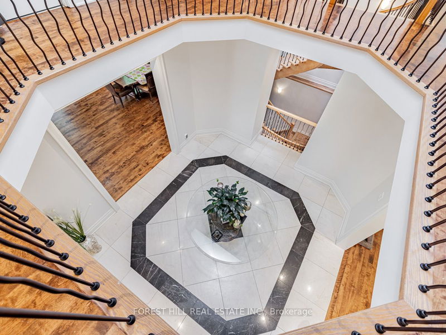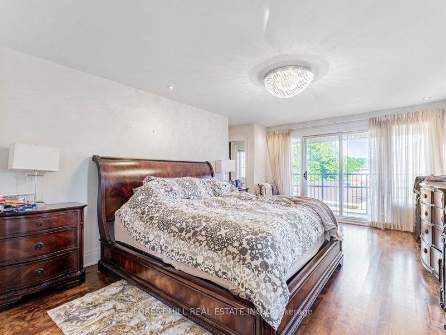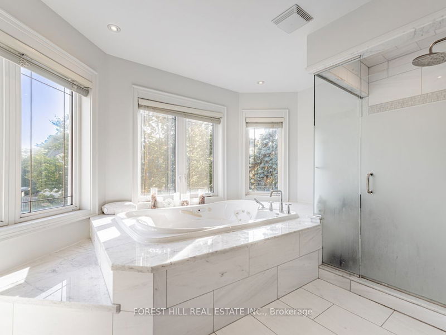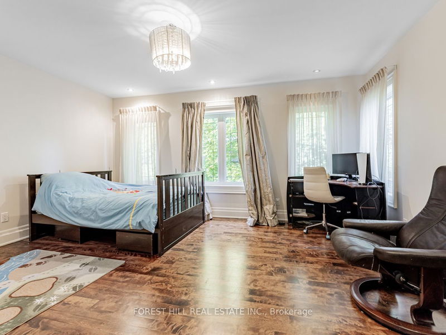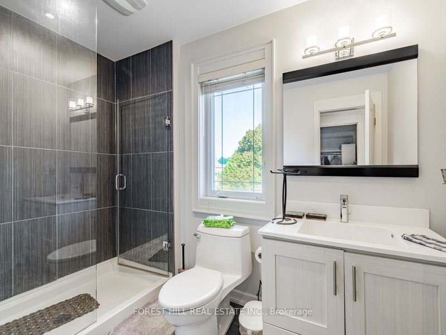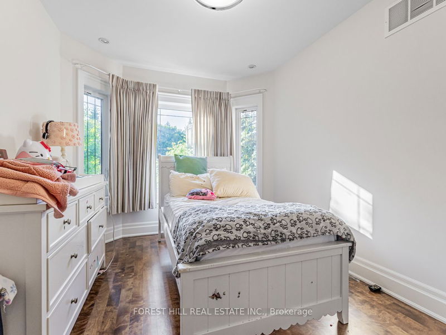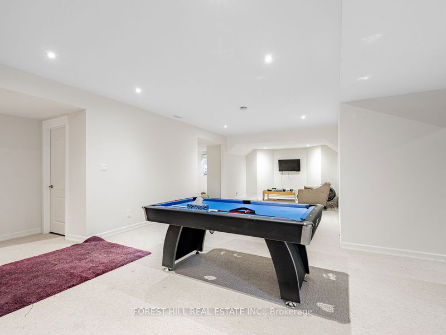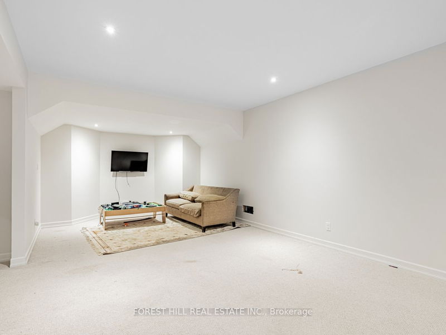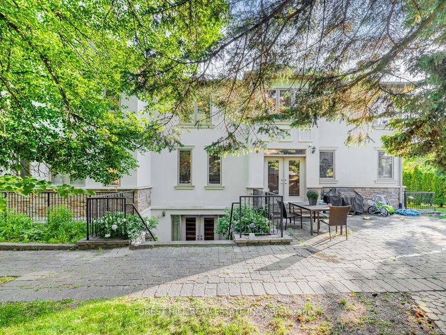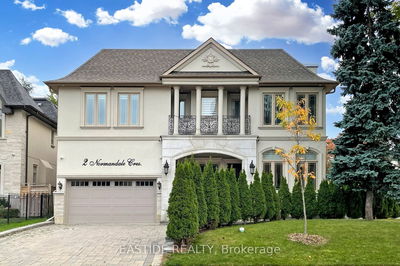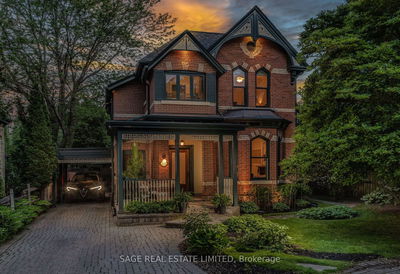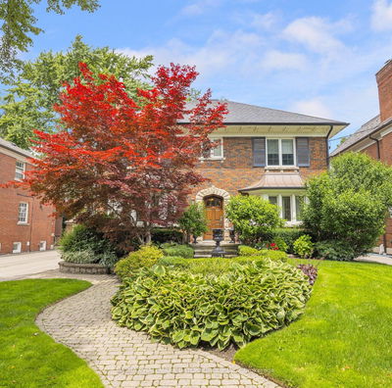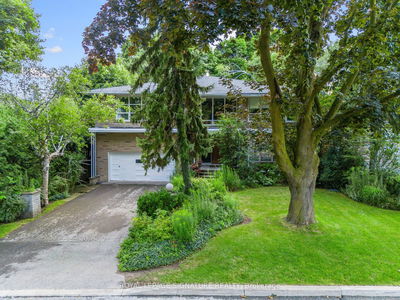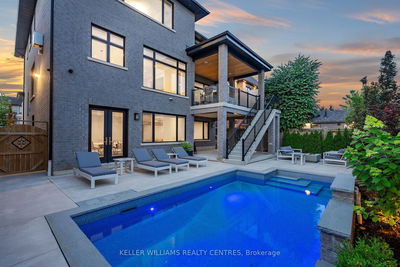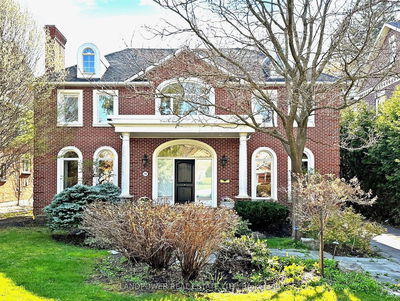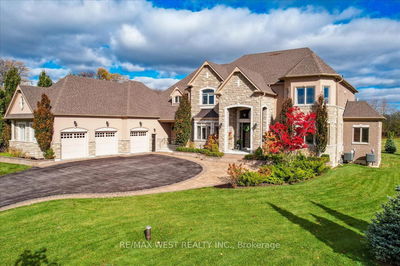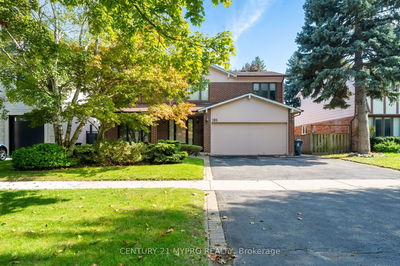****Motivated Seller-------Custom-Built in 2008(16Yrs) W/a Circular Driveway---Total Apx 7000Sf Living Area(4800Sf:1st/2nd Flrs & Finished--W/Out Basement)****Top-Ranked School Area****Contemporary--Gracious/Elegant Custom-Built & UNIQUE DESIGN & Expansive--Living Area(Total 7000Sf-----4800Sf:1st/2nd Flrs+Fully Finished W/Out Bsmt) Fabulous Family Hm Nestled In After Sought Banbury Neighbourhood**5+1Bedrms & A Rare-Find/UNIQUE Circular Driveway On 73ft Frontage & Lge Pie-Shaped Park-Like Private Backyard**Welcoming Open-Spacious Foyer & Leading To Large Living Room Area--Main Flr Den & Greatly-Appointed Dining Rm**Woman's Dream--Open Concept Kit-Breakfast Area & Family Gathering Generous Family Room**Featuring Artuful--Circular Stairwell W/Oversized Skylit & All Generous Bedrms**Prim Bedrm Has 2 Ensuites & A Private/South Exp Balcony & All Bedrm Has Own Ensuite For Privacy & Comfort**Open/Den/2nd Fam Rm Area On 2nd Flr & Laundry Rm On 2nd Flr**Large Rec Rm W/Full Walk-Out Bsmt & Nanny's Quarters**Convenient Location To Park,Schools & Close To Downtown---Price To Sell(Motivated Seller)
详情
- 上市时间: Monday, September 23, 2024
- 3D看房: View Virtual Tour for 73 Larkfield Drive
- 城市: Toronto
- 社区: Banbury-Don Mills
- 交叉路口: Bridle Path/Banbury/Lawrence Ave
- 详细地址: 73 Larkfield Drive, Toronto, M3B 2H4, Ontario, Canada
- 客厅: Hardwood Floor, Pot Lights, Open Concept
- 厨房: B/I Appliances, Granite Counter, Open Concept
- 家庭房: Combined W/厨房, Window, Open Concept
- 挂盘公司: Forest Hill Real Estate Inc. - Disclaimer: The information contained in this listing has not been verified by Forest Hill Real Estate Inc. and should be verified by the buyer.

