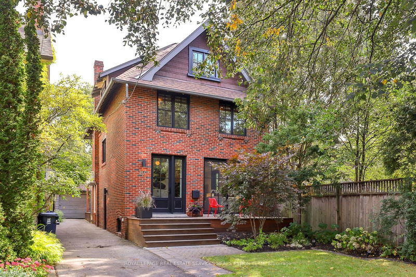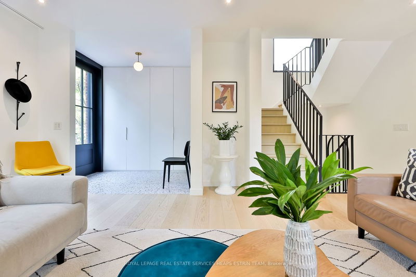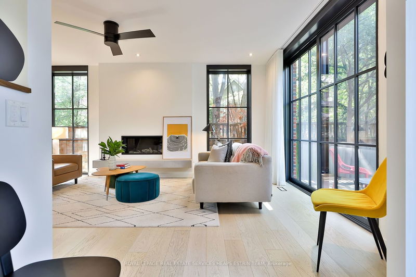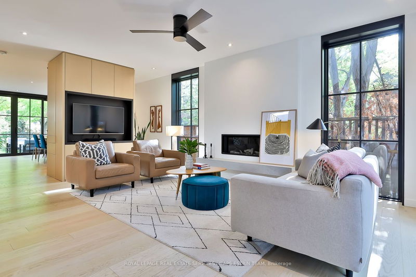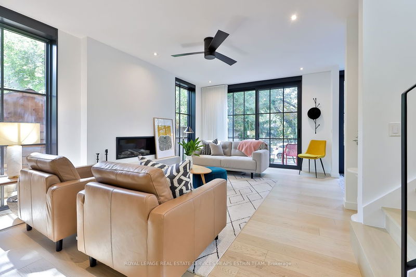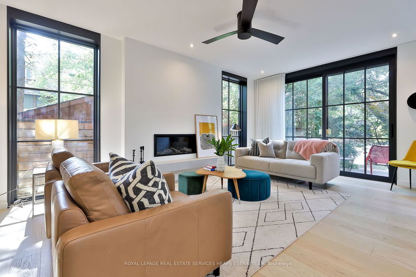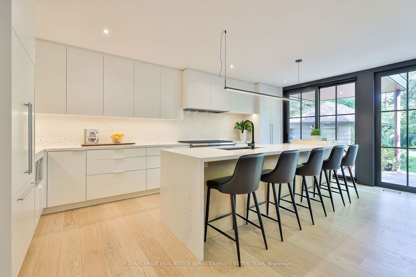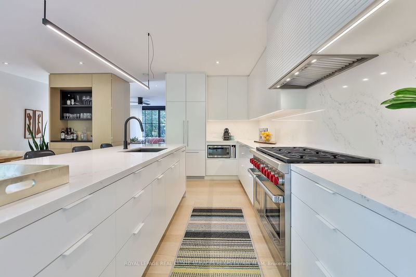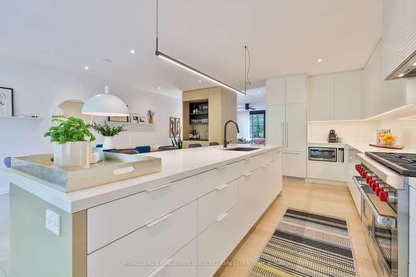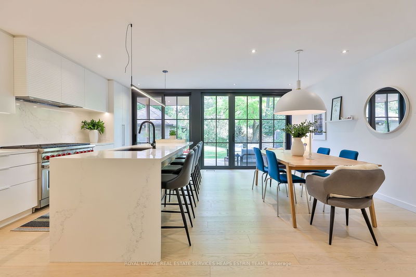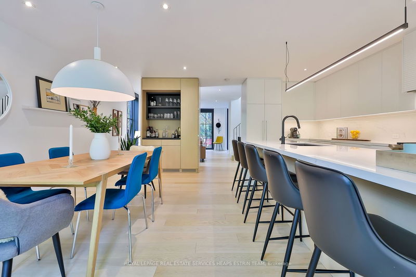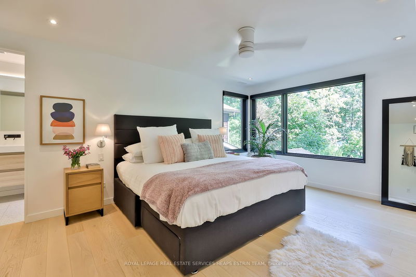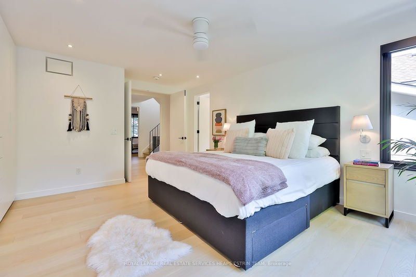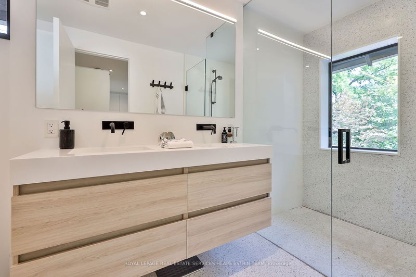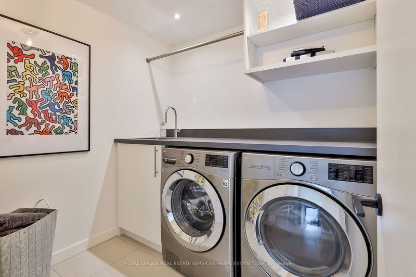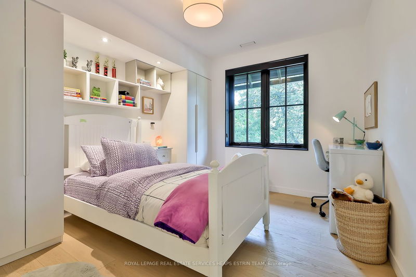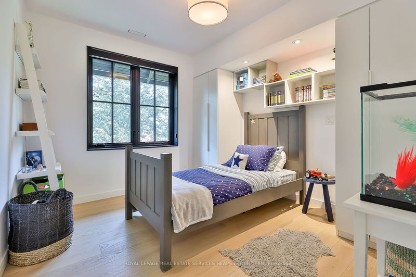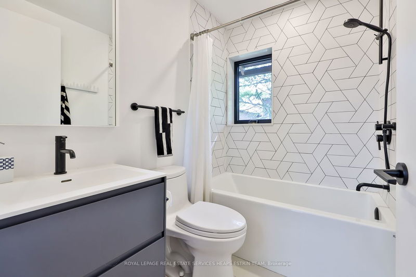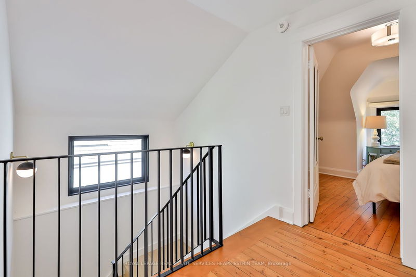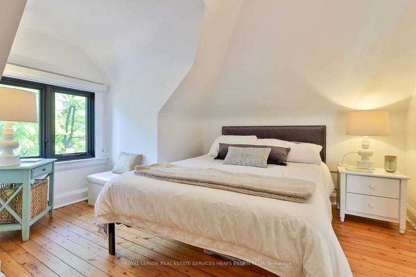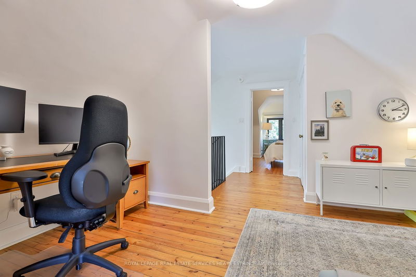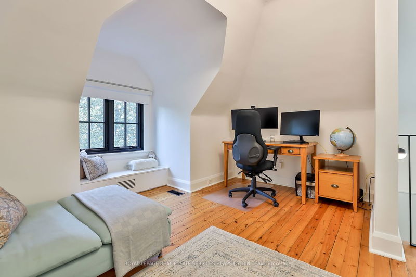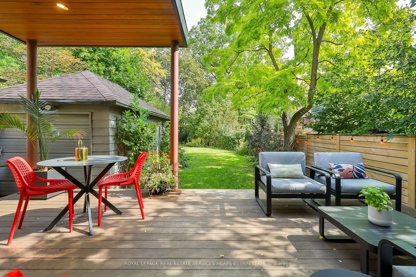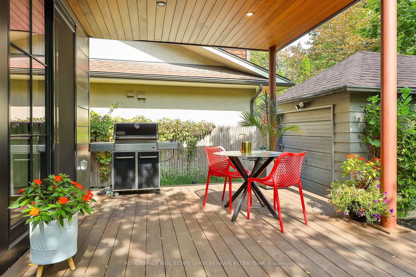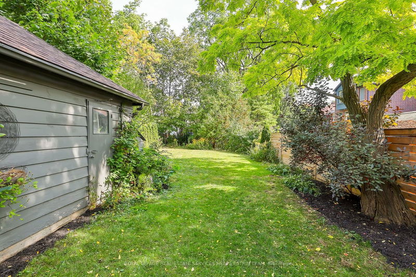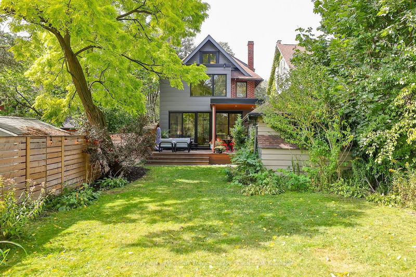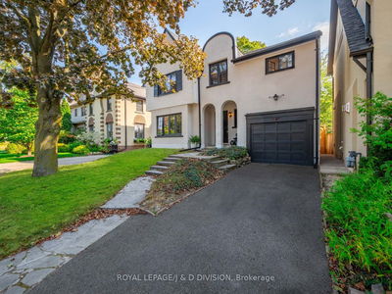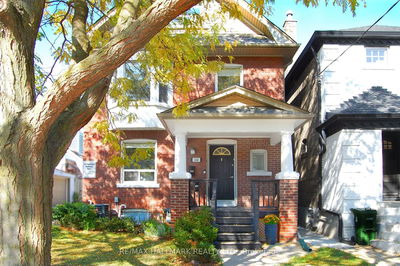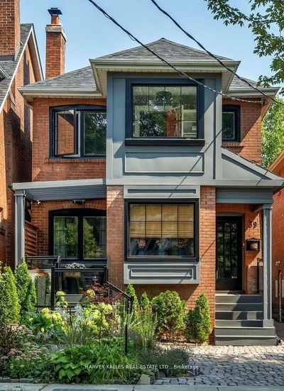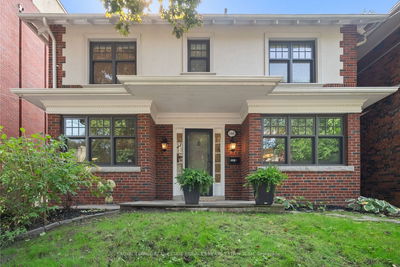Welcome to 117 Clifton Road, a renovated masterpiece blending modern sophistication w/ spacious luxury. The charming red brick facade & contemporary interior design define this home. Inside, a heated foyer w/ ample closets & a custom powder room welcomes you. The formal living room doubles as a cozy family retreat, w/ a large sliding door to the front porch an ideal relaxation spot. The modern kitchen, a chef's delight, features top-tier appliances and exquisite custom millwork, perfect for gatherings. Upstairs, the primary suite boasts custom closets & an ensuite bath w/ heated floors. Two well-designed bedrooms and shared bathroom complete this level, with a fourth bedroom and loft-liked den tucked away on the third floor.The lower level offers customization potential with space for a recreation room, music area, bedroom, and mudroom, with a rough-in for a 4th bath. The property sits on a 32x150 ft lot with private drive and detached garage, offering your family the space they crave.
详情
- 上市时间: Wednesday, September 27, 2023
- 3D看房: View Virtual Tour for 117 Clifton Road
- 城市: Toronto
- 社区: Rosedale-Moore Park
- 详细地址: 117 Clifton Road, Toronto, M4T 2G5, Ontario, Canada
- 客厅: Hardwood Floor, Sliding Doors, Gas Fireplace
- 厨房: Quartz Counter, Window Flr To Ceil, Centre Island
- 挂盘公司: Royal Lepage Real Estate Services Heaps Estrin Team - Disclaimer: The information contained in this listing has not been verified by Royal Lepage Real Estate Services Heaps Estrin Team and should be verified by the buyer.

