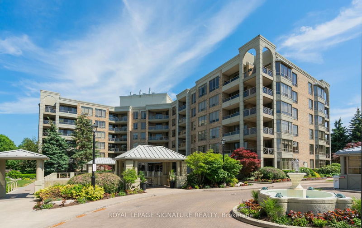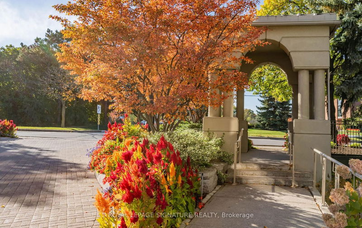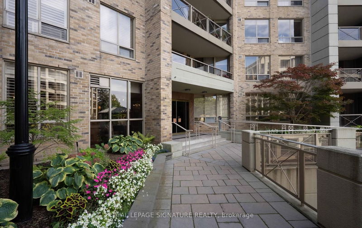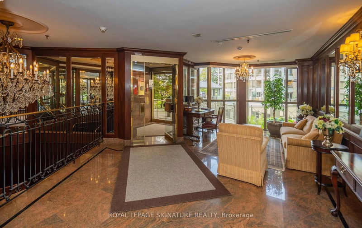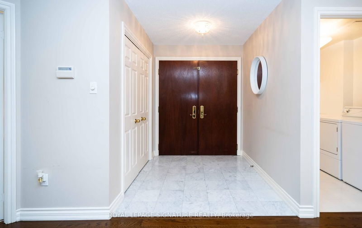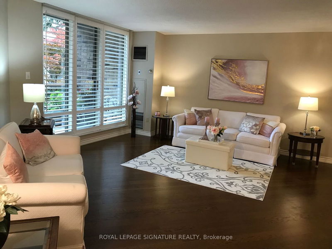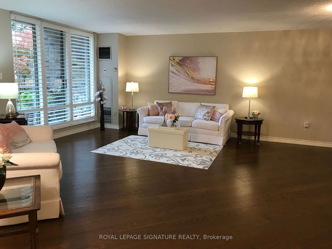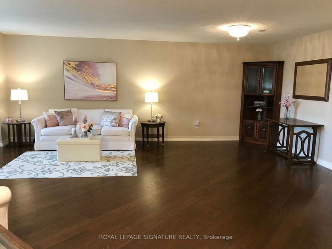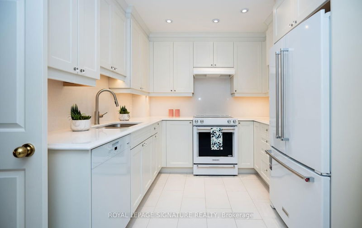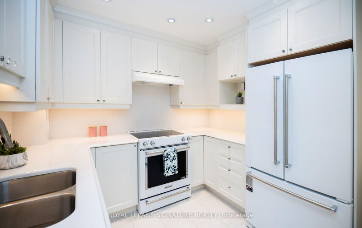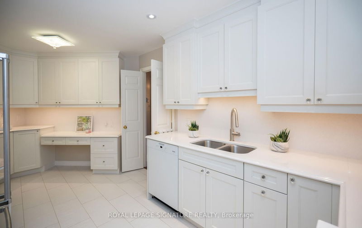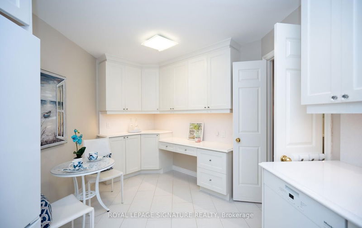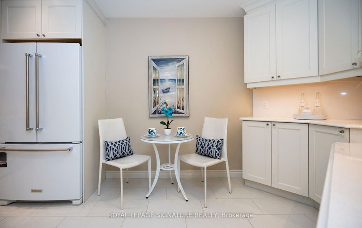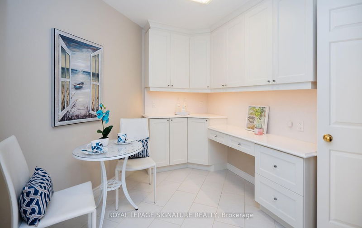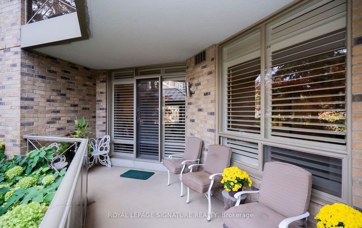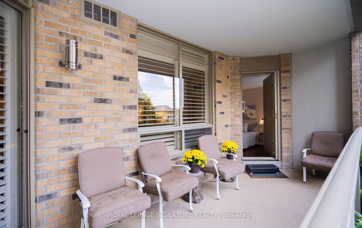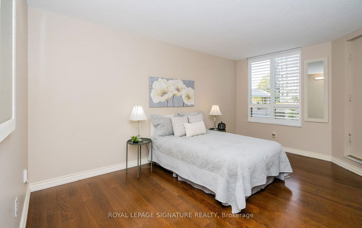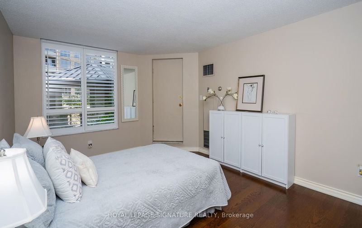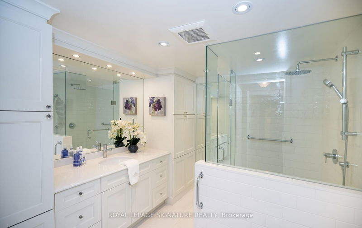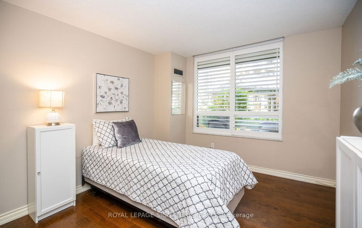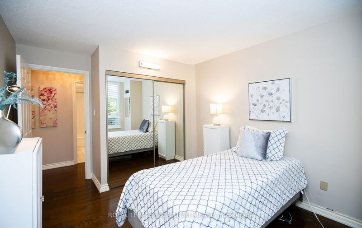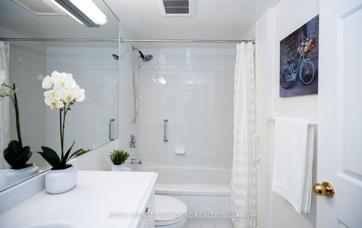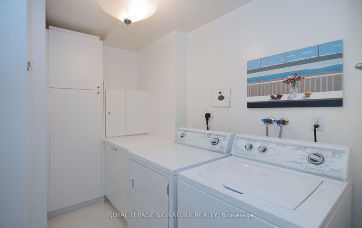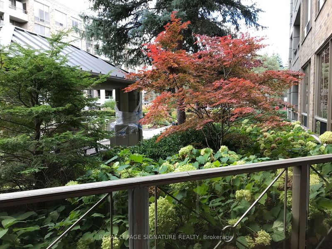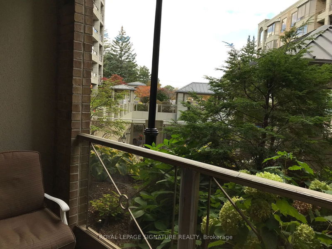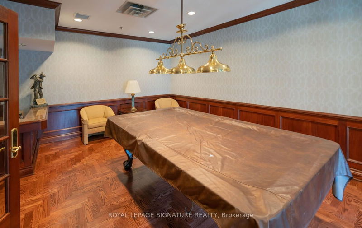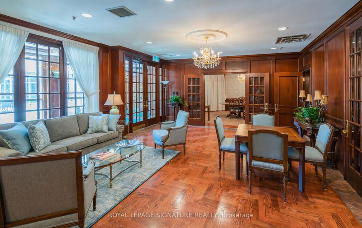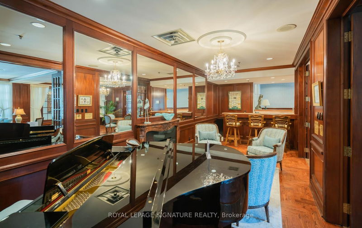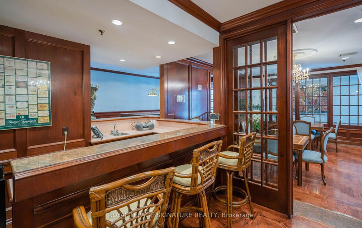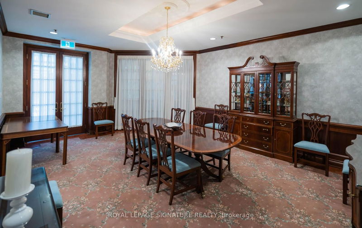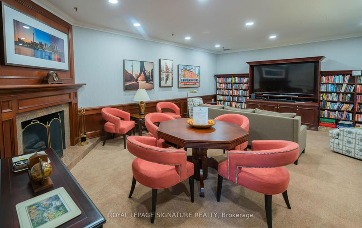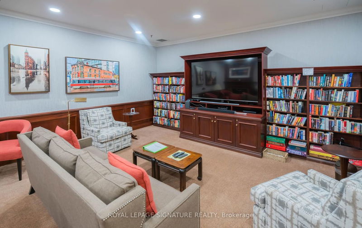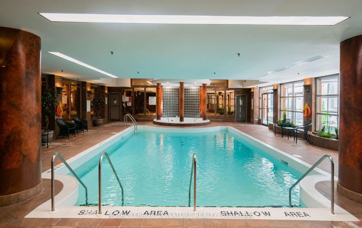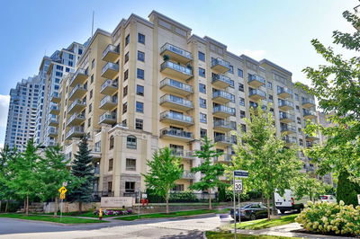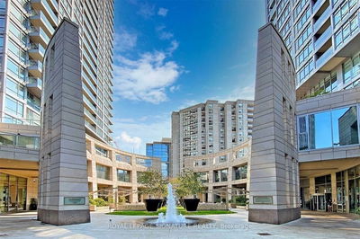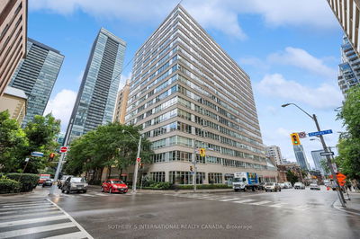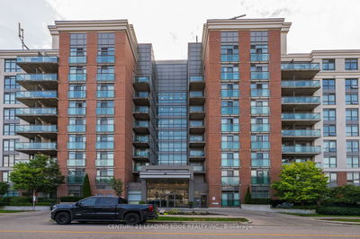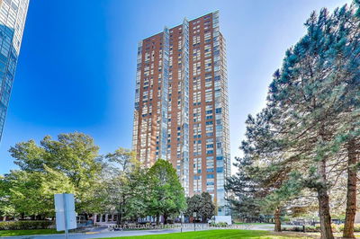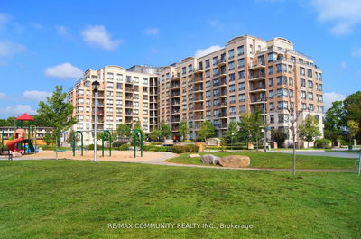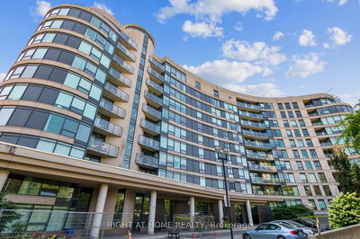Wow! **Rarely Offered** Timeless Elegance Abounds At Tapestry! Exquisitely **Renovated Throughout** & Extremely Private! Your Private Oasis Is Situated On The Ground Floor (1325 Sq Ft Of Luxury) Engineered Hardwood Flooring Throughout! California Shutters Throughout! Drop Dead Renovated Kitchen By Wolstencroft Kitchens, Crown Moulding, Pot Lighting, Newer Floors & Backsplash, Extensive Storage & Cabinetry With Built In Desk, Top of the Line Kitchen Aid Appliances (Stove Never Used) Renovated Laundry Room Floor To Ceiling Custom Wolstencroft Cabinetry! Primary Suite Boasts Huge W/In Closet! & *Lavish Renovated 4Pc Ensuite With Crown Moulding, Glass Enclosed Rain Shower (Never Used) Custom Wolstencroft Floor to Ceiling Cabinets On Either Side of Vanity! Step Out to Huge Private Terrace From Living Room or Primary Suite For An Evening Glass Of Wine In A Tranquil Setting! Rare To Find, Totally Renovated! Ready To Move In! Don't Miss This Amazing Offering In Sought After Don Mills!
详情
- 上市时间: Tuesday, September 26, 2023
- 3D看房: View Virtual Tour for 115-215 The Donway West N/A
- 城市: Toronto
- 社区: Banbury-Don Mills
- 详细地址: 115-215 The Donway West N/A, Toronto, M3B 3P5, Ontario, Canada
- 客厅: Hardwood Floor, W/O To Terrace, O/Looks Dining
- 厨房: Renovated, Eat-In Kitchen, B/I Desk
- 挂盘公司: Royal Lepage Signature Realty - Disclaimer: The information contained in this listing has not been verified by Royal Lepage Signature Realty and should be verified by the buyer.

