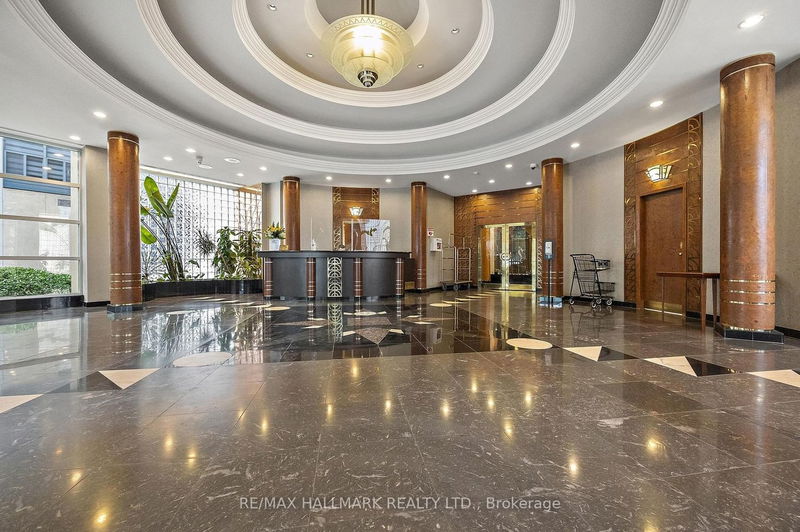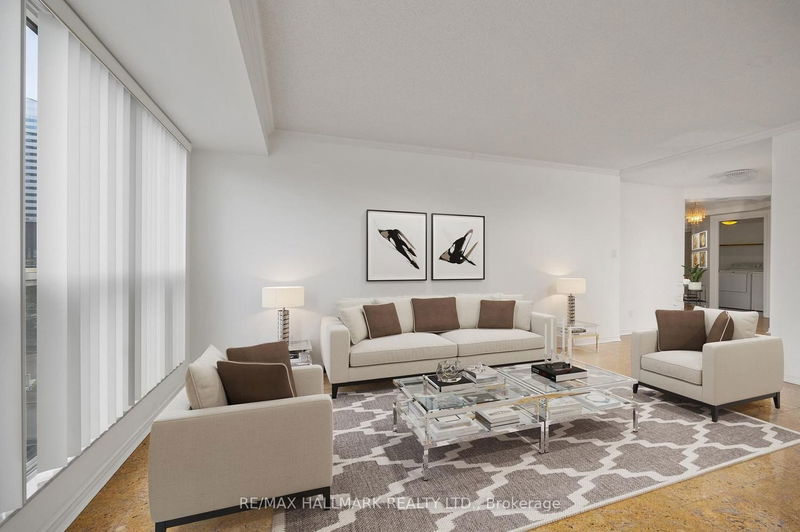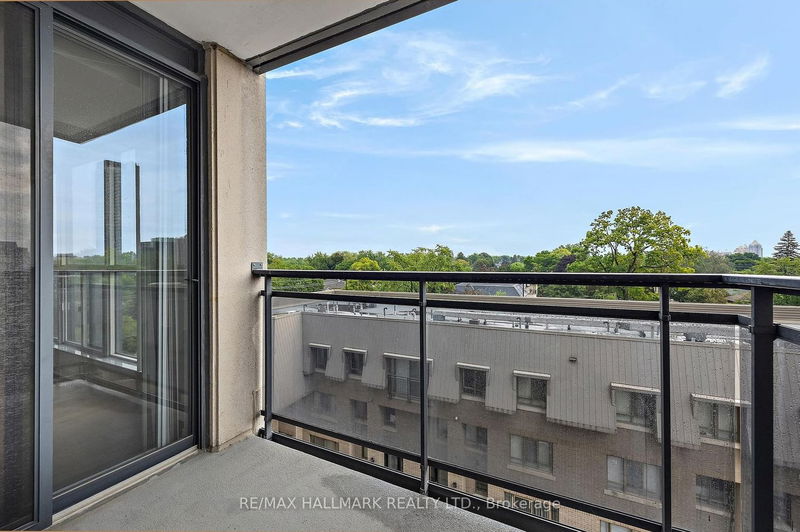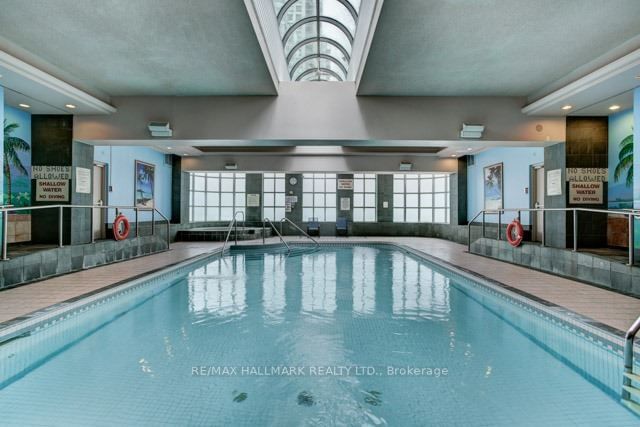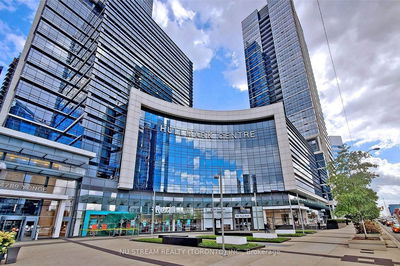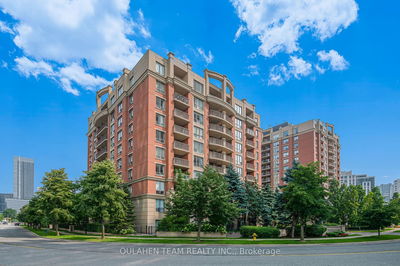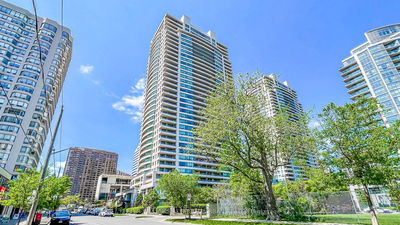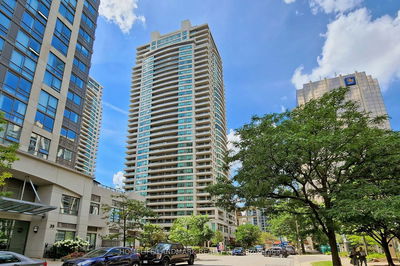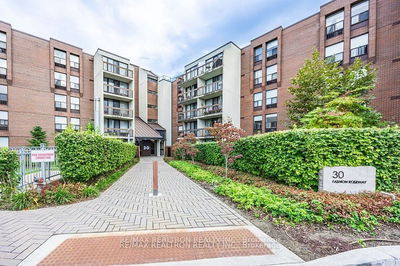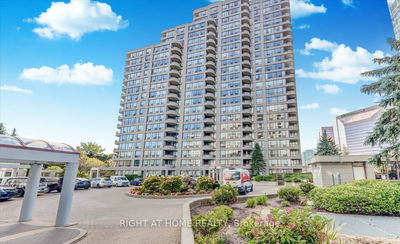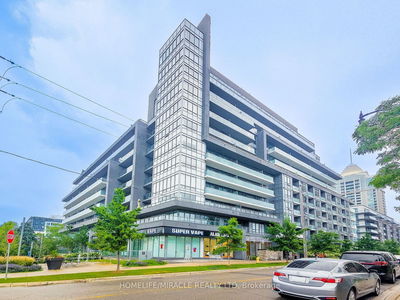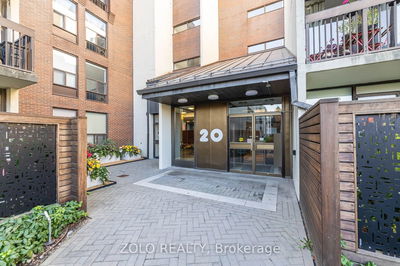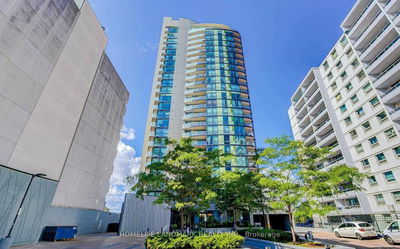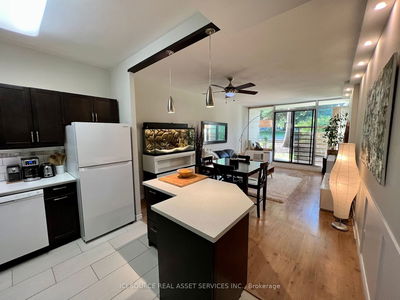Welcome To Hollywood Plaza. This Spacious South East Corner Unit Offers Large Principle Rooms. The Living/Dining Area Has Wrap Around Windows Providing Lots Of Natural Sunlight And Gleaming Granite Floors. The Balcony Has Walk-outs From The Kitchen And The Primary Bedroom Which Overlooks Green Space. A Separate Solarium With South East Exposure. An Eat-in Kitchen. Split Bedroom Plan. Plenty Of Ensuite Storage. Walk-in Closets In Both Bedroom. The Unit Has Been Freshly Painted Throughout With New Flooring In Both Bedrooms. Just Ready To Move In. Full Building Amenities Including 24 Security/Concierge, Swimming Pool, Exercise Room, Meeting/Recreation Room, Visitor Parking, Guest Suites And Onsite Property Management. The Neighbourhood Offers Great Schools, Plenty Of Shopping & Dining Options, Public Recreation Centre & Library, Public Square With Summer Markets & Winter Skating, Performing Arts Centre & Cinemas And Convenient Access To Subway, Go/Viva Bus And Hwy 401.
详情
- 上市时间: Thursday, September 14, 2023
- 3D看房: View Virtual Tour for 506-28 Hollywood Avenue
- 城市: Toronto
- 社区: Willowdale East
- 详细地址: 506-28 Hollywood Avenue, Toronto, M2N 6S4, Ontario, Canada
- 客厅: Granite Floor, Combined W/Dining, South View
- 厨房: Galley Kitchen, Eat-In Kitchen, Walk Through
- 挂盘公司: Re/Max Hallmark Realty Ltd. - Disclaimer: The information contained in this listing has not been verified by Re/Max Hallmark Realty Ltd. and should be verified by the buyer.


